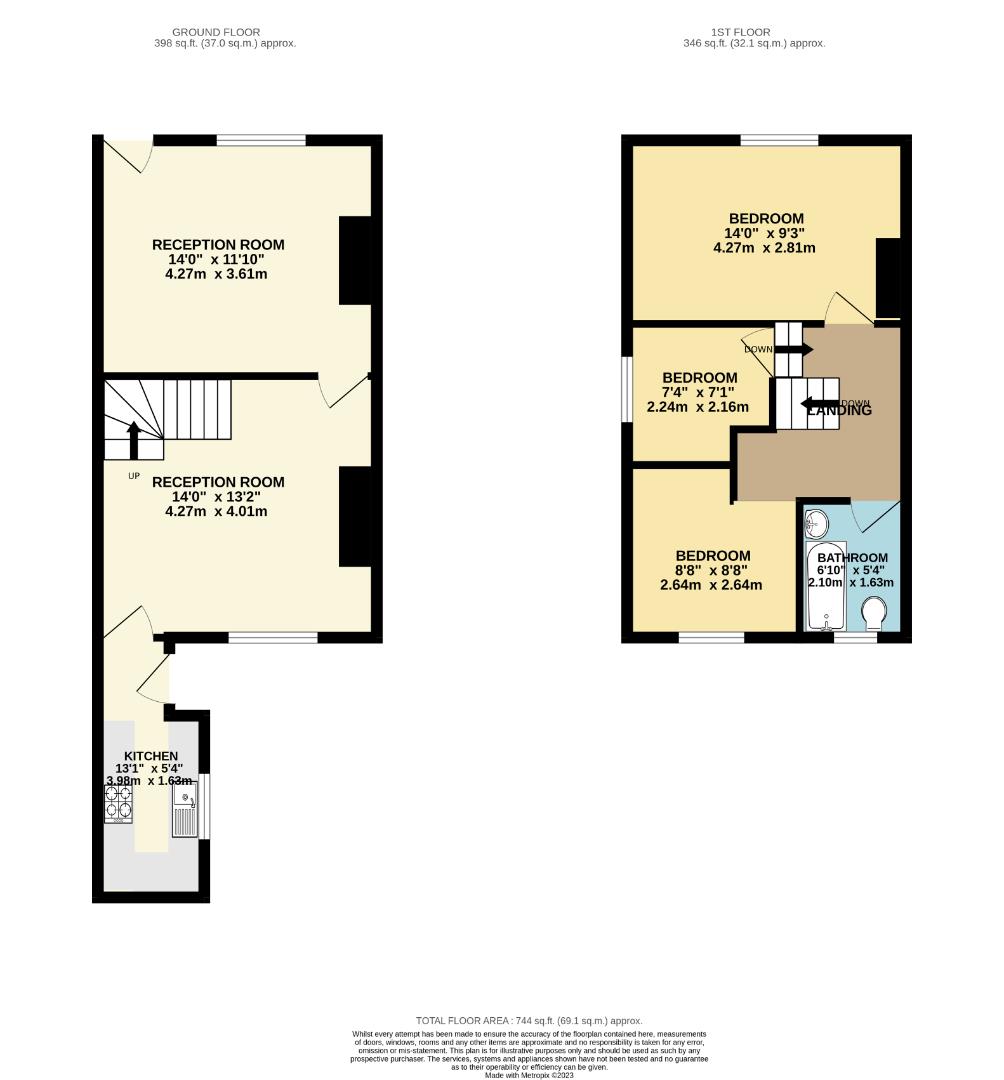Terraced house for sale in 33 Viking Street, Bolton BL3
* Calls to this number will be recorded for quality, compliance and training purposes.
Property features
- Guide price £60,000 - £80,000
- Three bedrooms
- Two reception rooms
- Tenant in place at £6,900 pa
- Ideal buy to let
- Well placed for bolton centre
Property description
For sale via Pearson Ferrier Auctions starting Tuesday 14th May, bidding will be on the Pearson Ferrier website and you can register to bid now. A three bedroom, two reception room end terraced property. The property is an ideal buy to let property already having a tenant in place at £6,900 pa. The property is located on a quiet side street just off Manchester Road with good access to St Peters Way which leads to the North West motorway network. The property comprises three bedrooms, a family bathroom. Lounge, dining room and kitchen. There is a garden area to the front of the property and a yard to the rear. This is an ideal buy to let property offering great access to Royal Bolton Hospital and Bolton Town centre with train links to Manchester. Auction guide price £60,000 - £80,000. Buyers are advised to check the legal pack before bidding, this will be available on the Pearson Ferrier website via the bidding window on the property when available. Any changes to the details will be updated on the Pearson Ferrier website before the auction.
Front Reception Room (4.27 x 3.61 (14'0" x 11'10"))
Has a door to the front, a front facing double glazed window, radiator and ceiling light point.
Rear Reception Room (4.27 x 4 (14'0" x 13'1"))
Has a rear facing double glazed window, radiator and ceiling light point.
Kitchen (4 x 1.63 max (13'1" x 5'4" max))
Has a door to the rear yard, a side facing double glazed window, spotlights, wall and base units with worksurfaces, a single sink unit with drainer, intergated oven, hob and extractor with tiling to complement.
Landing
Has a ceiling light point and a loft access hatch.
Master Bedroom (4.27 x 2.8 (14'0" x 9'2"))
Has a front facing double glazed window, radiator and ceiling light point.
Bedroom Two (2.65 x 2.57 (8'8" x 8'5"))
Has a rear facing double glazed window, radiator and ceiling light point.
Bedroom Three (2 x 1.6 (6'6" x 5'2"))
Has a rear facing double glazed window, radiator and ceiling light point.
Bathroom
Has a rear facing double glazed window, radiator, spotlights and a three piece suite comprising bath, W.C. And sink with tiling to complement.
Rear
To the rear of the property there is a yard area.
Additional Information
Brochure Prepared - 28th March 2023
Tenure - Leasehold, 970 years from 1/10/1893 at £2 per year ground rent
Council Tax - Band A
EPC Rating - D
Solicitors - Sharp Cross & Mann
Auction Information
Please note that with the property being tenanted no access will be given for viewings.
The auction is a traditional auction with exchange on the winning bid and completion taking place within 20 working days from the auction (unless stated otherwise in the legal pack).
Buyer's Fees - There is a buyer's premium charge of £2,500 + VAT or 2% of the purchase price (whichever is greater) and a buyer's administration fee of £500 + VAT. If there are any disbursements from the sellers side these will be detailed in the legal pack. Buyer's are advised to check the legal pack before bidding.
Every effort has been made to confirm the accuracy of the details including any defects with the vendor and their solicitor. Pearson Ferrier will not be held responsible for any failure to disclose any such defects. Any purchasers buying without viewing, or if not available carrying out a survey are doing so at their own risk and acknowledge that Pearson Ferrier will not be held responsible for any issues that may arise due to them being unintentionally missed from the advert.
Property info
For more information about this property, please contact
Pearson Ferrier, BL9 on +44 161 937 6513 * (local rate)
Disclaimer
Property descriptions and related information displayed on this page, with the exclusion of Running Costs data, are marketing materials provided by Pearson Ferrier, and do not constitute property particulars. Please contact Pearson Ferrier for full details and further information. The Running Costs data displayed on this page are provided by PrimeLocation to give an indication of potential running costs based on various data sources. PrimeLocation does not warrant or accept any responsibility for the accuracy or completeness of the property descriptions, related information or Running Costs data provided here.


























.png)