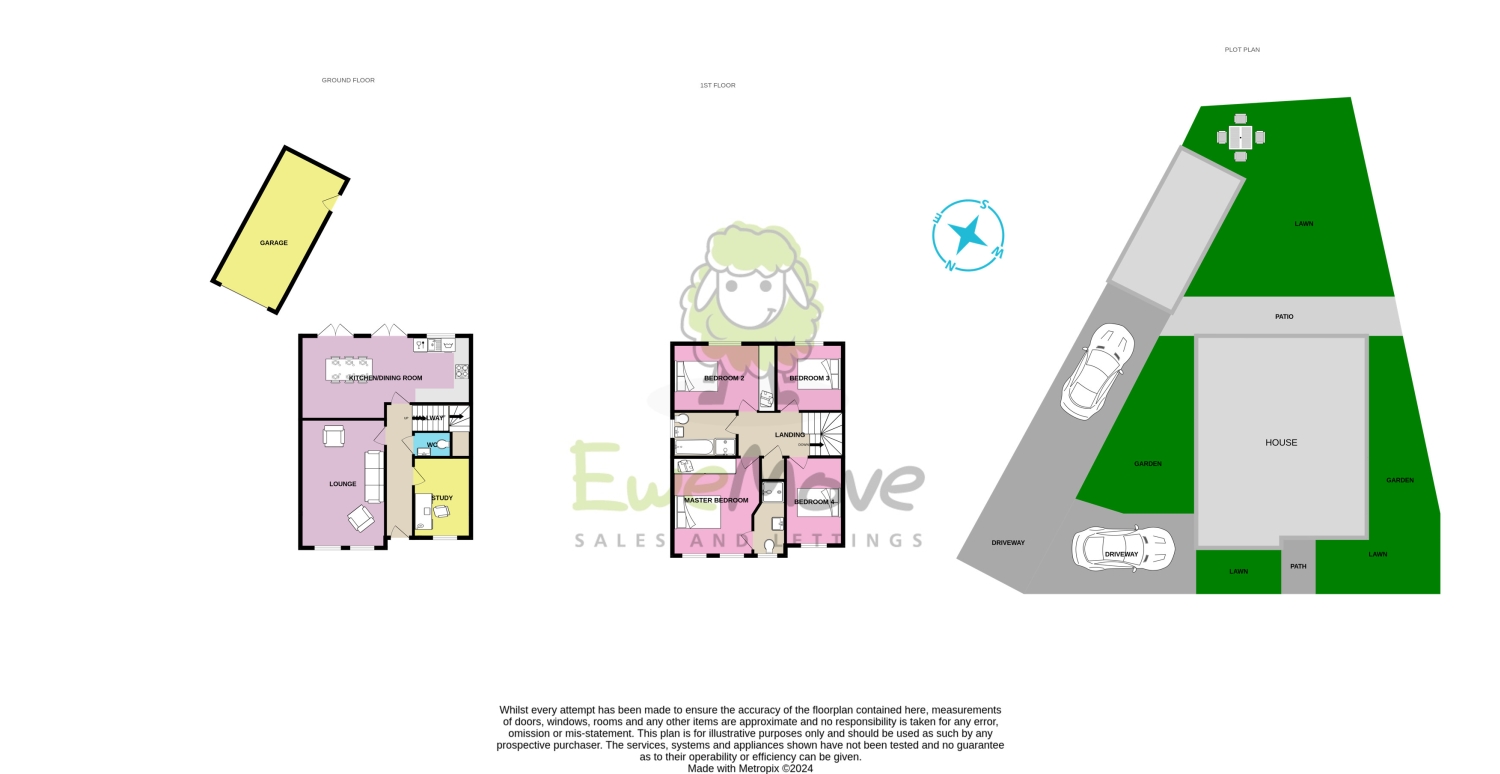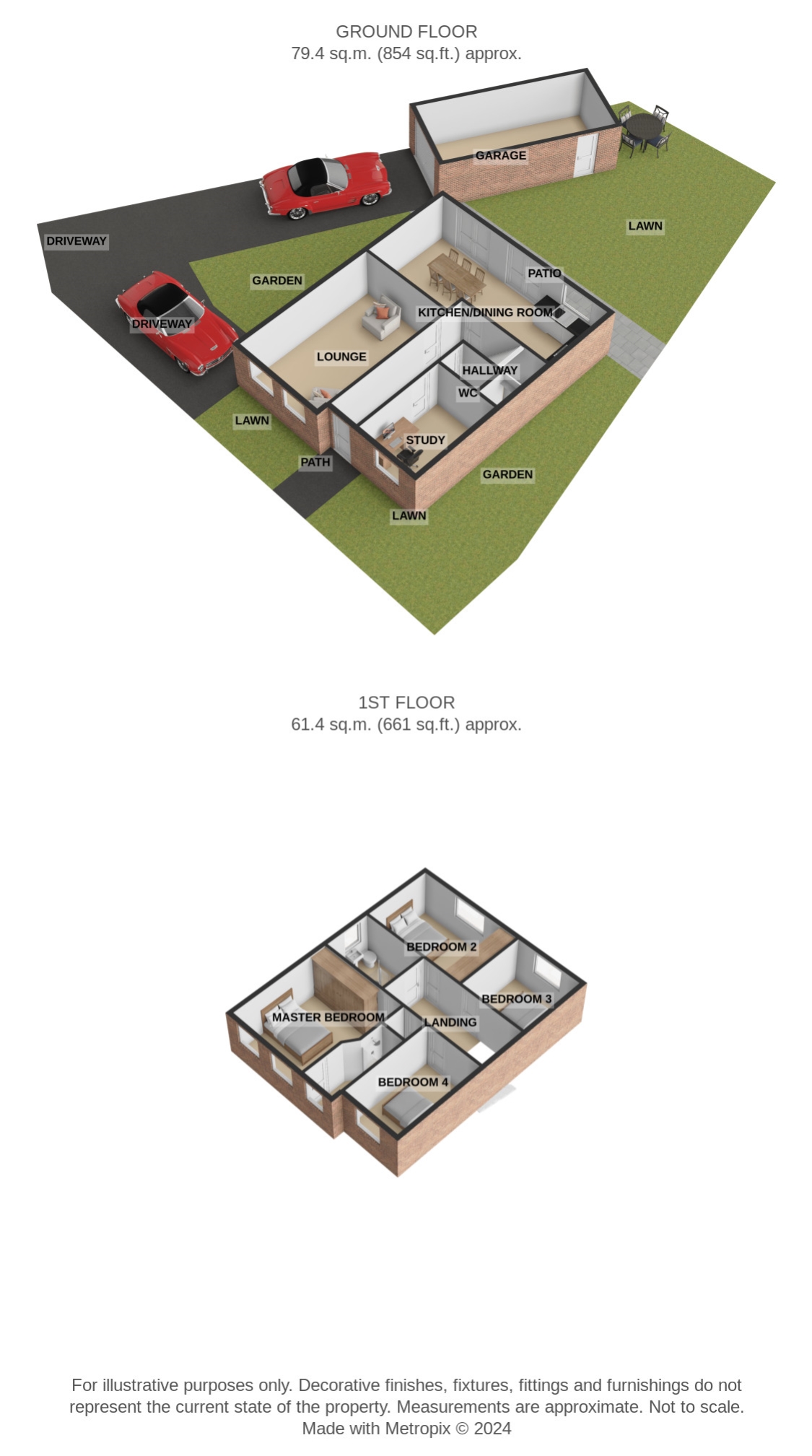Detached house for sale in Mascroft Road, Trowbridge, Wiltshire BA14
* Calls to this number will be recorded for quality, compliance and training purposes.
Property features
- Modern 4 Double Bedroom Detached Family Home
- Open Plan Kitchen/Dining/Family Room
- Lounge
- Additional Reception Room - Ideal for a Study, Playroom, or Snug
- Cloakroom
- Master Bedroom with Built in Wardrobes and Ensuite
- Fully Enclosed South Facing Rear Garden
- Detached Single Garage
- Driveway Parking for 3 Vehicles
- Solar Panels With Battery Storage
Property description
This stunning four-bedroom detached home is a fusion of contemporary design and practicality, offering a wealth of features to enhance your lifestyle.
As you step inside, you'll immediately be struck by the spaciousness and versatility of the layout. The open-plan kitchen, dining, and family room form the heart of the home, providing a hub for socialising, dining, and everyday family activities. With seamless transitions between spaces, this area is perfect for entertaining guests or enjoying quality time with loved ones.
For moments of relaxation, the lounge offers a serene retreat, while the additional reception room provides endless possibilities, whether you envision it as a study, playroom, or snug - the choice is yours to make.
Convenience is key with a cloakroom on the ground floor, ensuring practicality for busy households.
Upstairs, tranquillity awaits in the master bedroom, complete with built-in wardrobes and an ensuite shower room for added luxury and privacy. The second bedroom also boasts built-in wardrobes, offering ample storage solutions for the whole family.
The contemporary family bathroom caters to the needs of the household with its stylish design and modern amenities.
Outside, the fully enclosed rear garden beckons for outdoor enjoyment, with a patio and lawn area providing the perfect setting for al fresco dining, playtime, or relaxation.
Parking will never be an issue with a single garage and driveway offering space for up to three vehicles.
But that's not all - this home comes with the added benefit of 14 panels 5KW solar panels with a 25-year warranty that was installed in 2022, providing both environmental sustainability and potential cost savings on energy bills. In addition, there is 10KW battery storage with a 10-year warranty installed 18 months ago. The batteries have a programmable ai algorithm to optimise electricity use.
Situated close to a local primary school and amenities, this property offers the ideal blend of comfort, convenience, and community.
Entrance Hall
Doors to lounge, kitchen/dining/family room, study, and cloakroom, stairs to first floor, vinyl flooring
Lounge
5m x 3.74m - 16'5” x 12'3”
Two windows to front
Open Plan Dining/Kitchen/Family Room
7.8m x 3.46m - 25'7” x 11'4”
Window to rear, range of wall and base units, built in AEG electric oven, Samsung induction hob with extractor hood over, integrated dishwasher, integrated washing machine, space for fridge/freezer, ample space for dining table, vinyl flooring, two sets of French doors with wooden shutters to rear garden
Study/Family Room/Play Room
3.1m x 2.5m - 10'2” x 8'2”
Window to front. A useful reception room that can be used as a study, playroom or snug
Cloakroom
White suite comprising of WC and wash hand basin, heated chrome towel rail, vinyl flooring
First Floor Landing
Doors to all bedrooms, and family bathroom, built in storage cupboard, access to loft space, window to side
Master Bedroom With Ensuite
3.7m x 3.9m - 12'2” x 12'10”
Two windows to front, built in quadruple wardrobes
Ensuite Shower Room
Window to front, white suite comprising of WC, pedestal wash hand basin, shower cubicle with mains shower, chrome heated towel rail, vinyl flooring
Bedroom 2
3.8m x 2.73m - 12'6” x 8'11”
Window to rear, built in quadruple wardrobes
Bedroom 3
3.2m x 2.72m - 10'6” x 8'11”
Window to rear
Bedroom 4
3m x 2.65m - 9'10” x 8'8”
Window to front
Family Bathroom
Window to side, white suite comprising of WC, wash hand basin, panelled bath with mixer tap wash hair attachment, shower cubicle with electric shower, fully tiled walls, heated chrome towel rail, vinyl flooring
Rear Garden
South facing, fully enclosed with patio, lawn, outside tap, storage areas to either side of the house, gated access to the front of the property, personnel door to garage.
Single Garage
Detached single garage with up and over door, power, light, and personnel door to rear garden
Front Garden
Providing private driveway parking for 3 vehicles
Property info
For more information about this property, please contact
EweMove Sales & Lettings - Trowbridge & Melksham, BA14 on +44 1225 839717 * (local rate)
Disclaimer
Property descriptions and related information displayed on this page, with the exclusion of Running Costs data, are marketing materials provided by EweMove Sales & Lettings - Trowbridge & Melksham, and do not constitute property particulars. Please contact EweMove Sales & Lettings - Trowbridge & Melksham for full details and further information. The Running Costs data displayed on this page are provided by PrimeLocation to give an indication of potential running costs based on various data sources. PrimeLocation does not warrant or accept any responsibility for the accuracy or completeness of the property descriptions, related information or Running Costs data provided here.





























.png)
