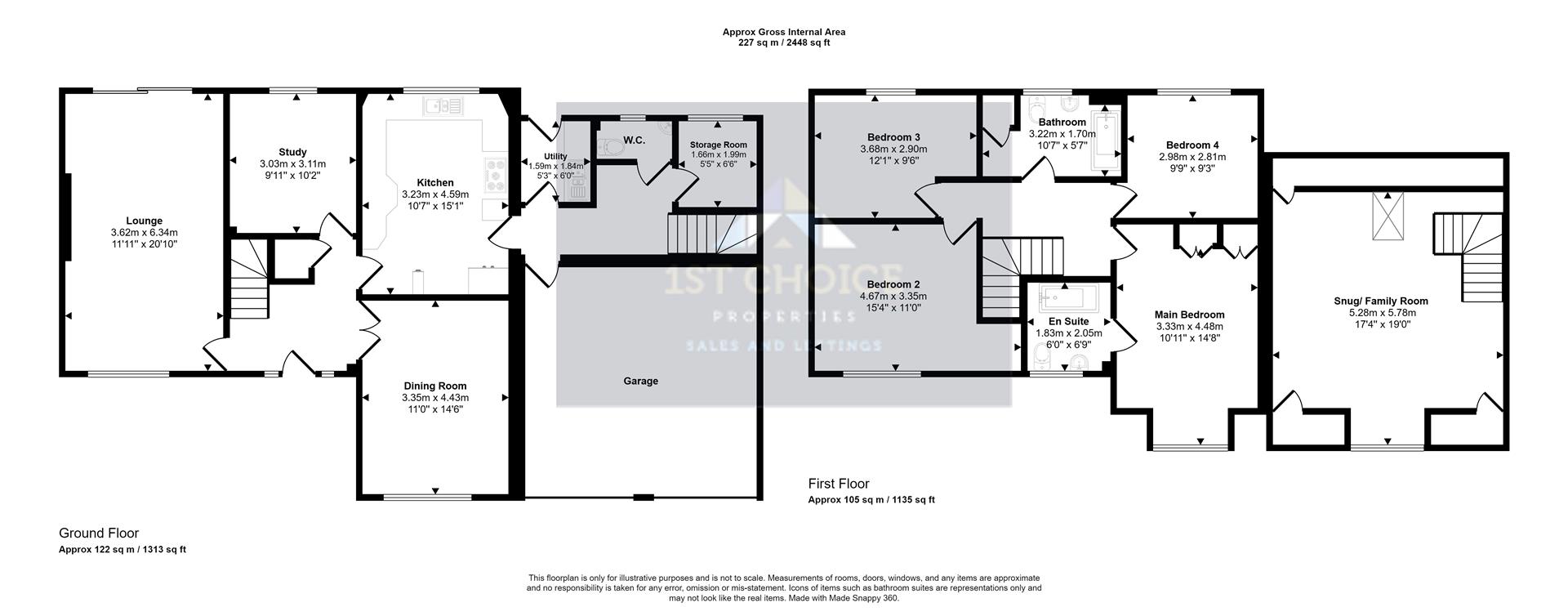Property for sale in High Street, Eaton Bray, Dunstable LU6
* Calls to this number will be recorded for quality, compliance and training purposes.
Property description
1st Choice Properties are pleased to offer this substantial four/five bedroom detached family home which offers large and versatile living accommodation . This property is set within the village of Eaton Bray nr Dunstable The accommodation comprises of large gravel driveway, entrance, entrance hall, lounge, dinning room, study, kitchen, utility room, cloakroom, store room, snug/ family room,
master bedroom with en-suite bathroom, three further bedrooms, family bathroom, gardens to front and rear . To avoid disappointment we strongly advise an early inspection.
Entrance
Part glazed entrance door, with side windows, carriage light .
Entrance Hall
Dogleg staircase rising to first floor living accommodation, under-stairs storage cupboard, central heating thermostat, laminate flooring, double panel radiator, coving to ceiling, Georgian panel door to :
Lounge (3.62 x 6.34 (11'10" x 20'9"))
Feature log burner set in inglenook style fire place with brick surround and wooden mantel, two double panel radiators, laminate flooring, coving to ceiling, double glazed window to front aspect., double glazed sliding patio doors to garden.
Dining Room (3.35 x 4.43 (10'11" x 14'6"))
Laminate flooring, double panel radiator, coving to ceiling, double glazed window to front aspect.
Study (3.03 x 3.11 (9'11" x 10'2"))
Laminate flooring, single panel radiator, coving to ceiling. Double glazed window to rear aspect.
Kitchen (3.23 x 4.59 (10'7" x 15'0"))
Fitted with a range of matching base and wall mounted units providing storage space and work surfaces, ceramic tiled surround, under cabinet lighting, 1 1/12 bowl single drainer stainless steel sink unit with with mixer tap. Range cooker with extractor hood over. Recessed low- voltage spot lights., integrated dishwasher and microwave, space for large American style fridge/freezer, double panel radiator, ceramic tiled floor, double glazed windows to rear aspect
Rear Hallway
Stairs rising to snug/family room, ceramic tiled flooring, single panel radiators, doors to:
Utility Room
Fitted with base and wall mounted units with work top over, single drainer, single bowl stainless steel sink unit with mixer tap, ceramic tiled surround, wall mounted gas boiler serving domestic and general hot water system. Heater and hot water timer, single panel radiator, ceramic tiled flooring, double glazed casement door to garden.
Cloakroom
Fitted two piece suit comprising of low-level wc, wall mounted corner wash hand basin, single panel radiator, ceramic tiled flooring, double glazed window to rear aspect
Storage Room
Vinyl flooring, single panel radiator, double glazed window to rear aspect.
Snug/ Family Room (5.28 x 5.78 (17'3" x 18'11"))
Laminate flooring, double panel radiator, eaves storage space, double glazed dormer window to front aspect. Skylight window to rear aspect..
First Floor Landing
Fitted carpet, coving to ceiling, access to loft space, Georgian panel doors
Main Bedroom (3.33 x 4.48 (10'11" x 14'8"))
Fitted carpet, a range of built-in wardrobes providing hanging clothes rail and shelving, corner display unit, single panel radiator, double glazed dormer window to front aspect.
En-Suite Bathroom
Coloured suite comprising of panel bath with mixer tap and shower attachment. Shower screen, pedestal wash hand basin low-level wc. Electric shaver point, fully tiled, single panel radiator. Double glazed window to front aspect
Bedroom 2 (4.67 x 3.35 (15'3" x 10'11"))
Fitted carpet, single panel radiator, double glazed window to front aspect
Bedroom 3 (3.68 x 2.90 (12'0" x 9'6"))
Single panel radiator double glazed window to rear aspect .
Bedroom 4 (2.98 x 2.81 (9'9" x 9'2" ))
Fitted carpet, single panel radiator, double glazed window to rear aspect .
Bathroom
Coloured suite comprising of panel bath with mixer tap and shower attachment. Pedestal wash hand basin low-level wc. Electric shaver point, fully tiled, single panel radiator. Airing cupboard, double glazed window to rear aspect
Front Garden
Five bar gated access to gravel driveway garden, laid to lawn, with retaining flower and shrub borders
Rear Garden
Laid to lawn with retaining flower and shrub borders and beds, laid patio, outside tap and security lights, above ground swimming pool with decking, enclosed by panel fencing, gated access on side of property.
Double Garage
Gravel driveway for several vehicles leading to double integral garage with electric up and over doors, power and light, personal door to rear hallway .
Property info
For more information about this property, please contact
1st Choice Properties (Milton Keynes) Ltd, MK13 on +44 1908 951328 * (local rate)
Disclaimer
Property descriptions and related information displayed on this page, with the exclusion of Running Costs data, are marketing materials provided by 1st Choice Properties (Milton Keynes) Ltd, and do not constitute property particulars. Please contact 1st Choice Properties (Milton Keynes) Ltd for full details and further information. The Running Costs data displayed on this page are provided by PrimeLocation to give an indication of potential running costs based on various data sources. PrimeLocation does not warrant or accept any responsibility for the accuracy or completeness of the property descriptions, related information or Running Costs data provided here.

































.png)

