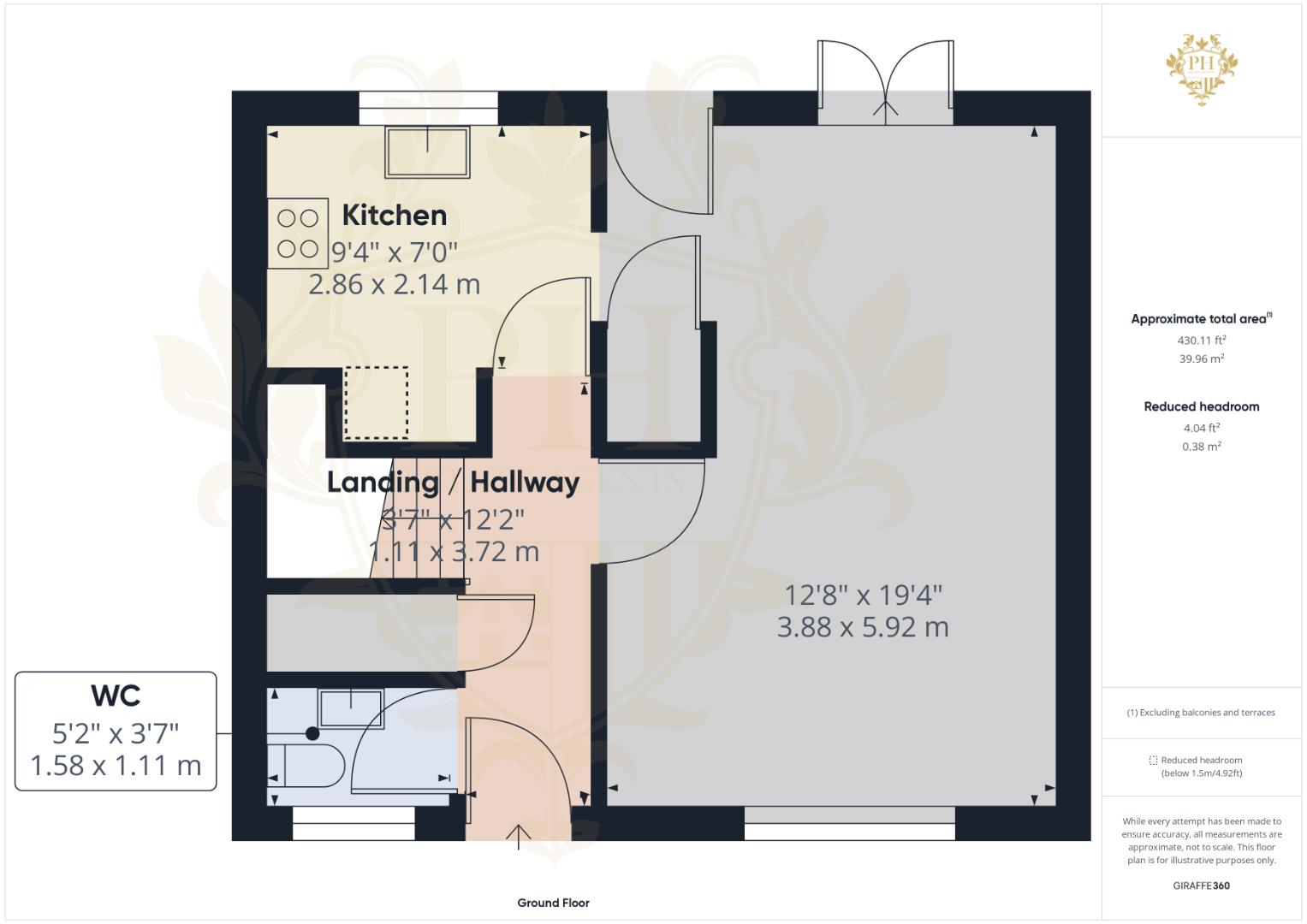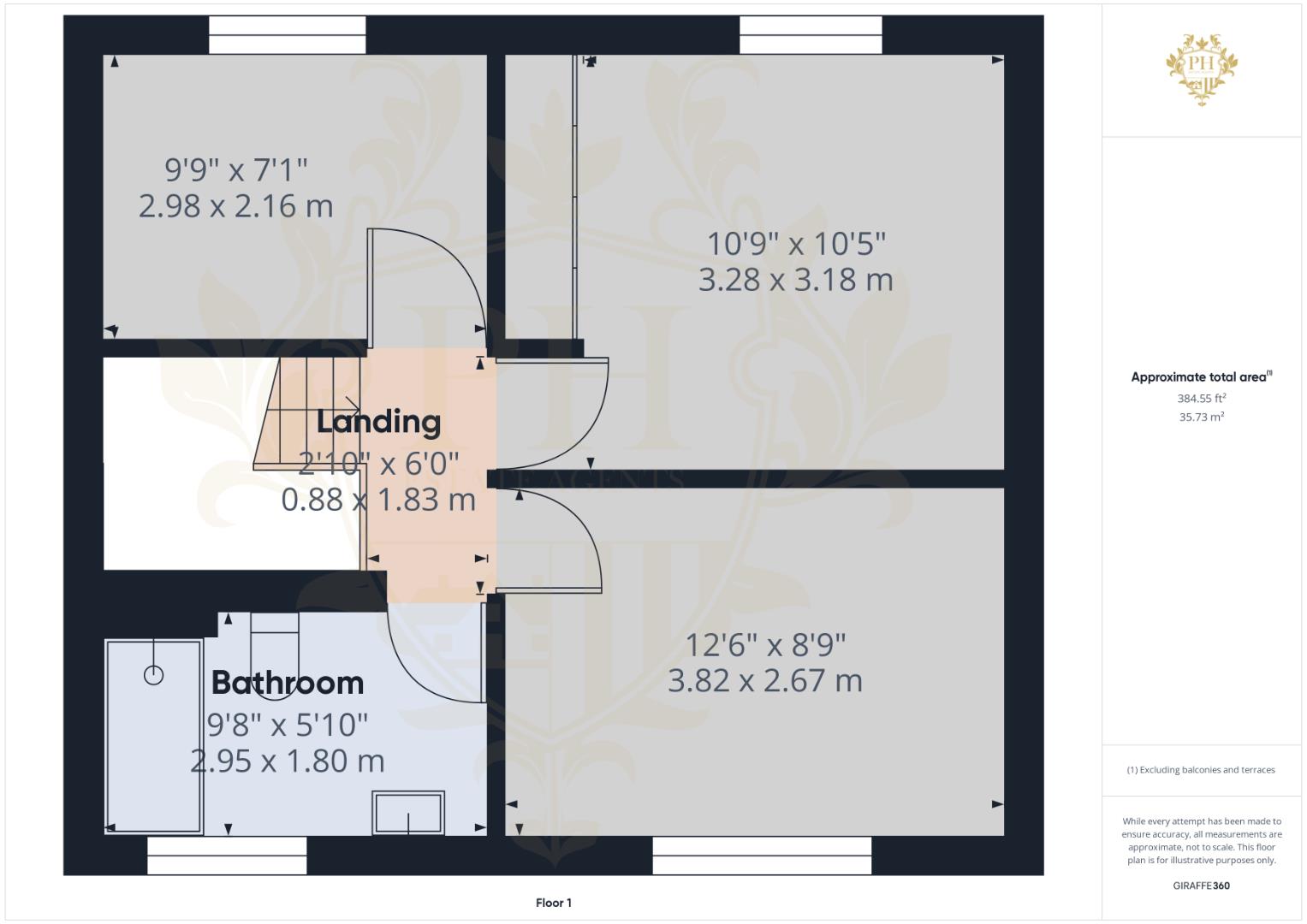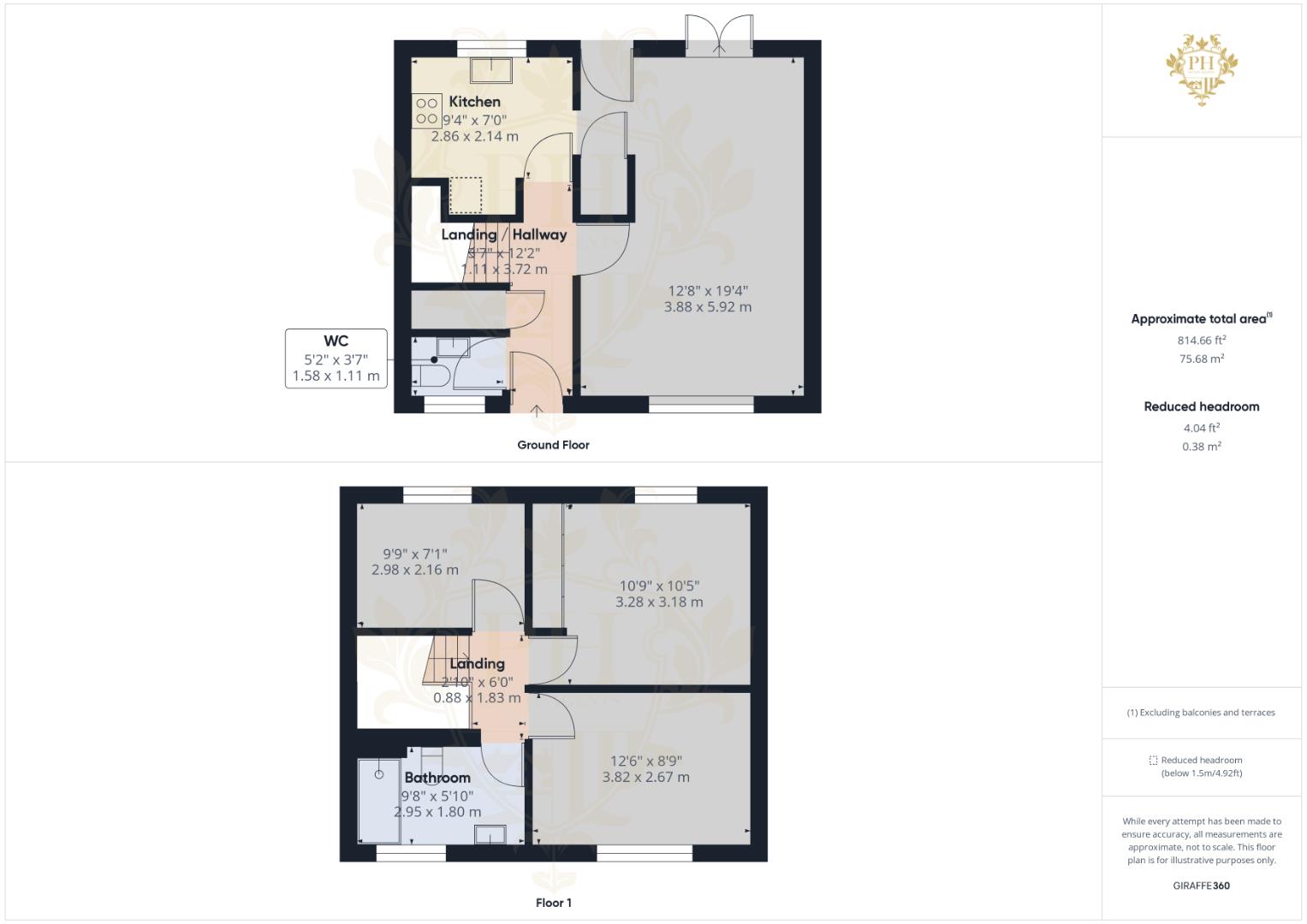End terrace house for sale in Ainsford Way, Ormesby, Middlesbrough TS7
* Calls to this number will be recorded for quality, compliance and training purposes.
Property features
- Large family home
- Fantastic location
- Vacant possession
- Remote control shower
- Three bedrooms
- Ground floor W/C
- Front & rear gardens
- Available to view
- Non standard construction
Property description
Fantastic starter home or investment property, which is sold with the benefit of no chain! Book your viewing today on !
Hallway (1.09m x 3.71m (3'7" x 12'2"))
Walking through a white UPVC double-glazed door into a bright airy hallway that gains access to the reception/ dining room, kitchen, ground floor W/C and, first floor. This room benefits from laminate flooring which flows throughout and an understair storage cupboard.
Ground Floor W/C (1.57m x 1.09m (5'2" x 3'7"))
The ground floor W/C comprises a white two-piece suite which includes a hand basin and low level w/c. This room benefits from wipeable surfaces with a contemporary chrome towel warmer to add a touch of class.
Reception/ Dining Room (3.86m x 5.89m (12'8" x 19'4" ))
The reception/dining room is a beautifully bright and airy space, filled with natural light that streams in through the French doors. These doors open directly onto the rear garden, allowing a refreshing breeze to flow through on hot summer days.
Kitchen (2.84m x 2.13m (9'4" x 7'0"))
Step into a kitchen that welcomes you with warmth and functionality. The ample storage solutions - wall, base, and drawer units - cater to every cook's needs. The integrated electric oven and gas hob make meal preparation a breeze, while the bright, inviting atmosphere, thanks to the large UPVC double-glazed window, makes cooking a joy. This room effortlessly flows into the hallway and into the cozy reception/dining room.
Landing (0.86m x 1.83m (2'10" x 6'0"))
The landing benefits from high ceilings and gains access to the three bedrooms and shower room.
Bedroom One (3.28m x 3.18m (10'9" x 10'5"))
As you enter the first bedroom, you'll immediately feel at ease. The soothing laminate flooring invites you to relax, while the warm glow from the UPVC double-glazed window bathes the room in a gentle light. A well-designed built-in wardrobe offers both style and functionality, ensuring your space stays organized and clutter-free.
Bedroom Two (3.81m x 2.67m (12'6" x 8'9"))
Imagine transforming the second bedroom into your personal oasis. The room's front aspect provides a bright and airy atmosphere, accentuated by the laminate flooring and the large UPVC double-glazed window. Ample storage is available in the spacious built-in wardrobe, perfect for organizing your belongings.
Bedroom Three (2.97m x 2.16m (9'9" x 7'1" ))
This versatile third bedroom, located at the rear of the property, boasts a larger-than-average size. A generous UPVC double glazed window fills the room with natural light, while a radiator and laminate flooring provide practical comfort. The recessed spotlights contribute to a sleek and modern look, making this room perfect for a variety of uses, from a guest bedroom to a home office.
Shower Room (2.95m x 1.78m (9'8" x 5'10"))
The shower room is designed with practicality and comfort in mind. The spacious three-piece suite features a roomy double step-in shower cubicle with a remote control shower system, allowing for a personalized washing experience. A hand basin and a low-level W/C are also included, providing essential amenities. The room benefits from a frost UPVC double-glazed window, which admits plenty of natural light, and a chrome radiator for effective heating.
External
The property offers both front and rear gardens which are perfectly maintained with a vast amount of on-street parking to the side.
Property Information
New roof - 7 years ago
Insulation - 7 years ago
Windows & doors - 8 years ago
Boiler - 10 years ago
House alarm- fully serviced
Property info
Cam01415G0-Pr0290-Build01-Floor00.Png View original

Cam01415G0-Pr0290-Build01-Floor01.Png View original

Cam01415G0-Pr0290-Build01.Png View original

For more information about this property, please contact
PH Estate Agents - Teesside, TS6 on +44 1642 048099 * (local rate)
Disclaimer
Property descriptions and related information displayed on this page, with the exclusion of Running Costs data, are marketing materials provided by PH Estate Agents - Teesside, and do not constitute property particulars. Please contact PH Estate Agents - Teesside for full details and further information. The Running Costs data displayed on this page are provided by PrimeLocation to give an indication of potential running costs based on various data sources. PrimeLocation does not warrant or accept any responsibility for the accuracy or completeness of the property descriptions, related information or Running Costs data provided here.






















.png)
