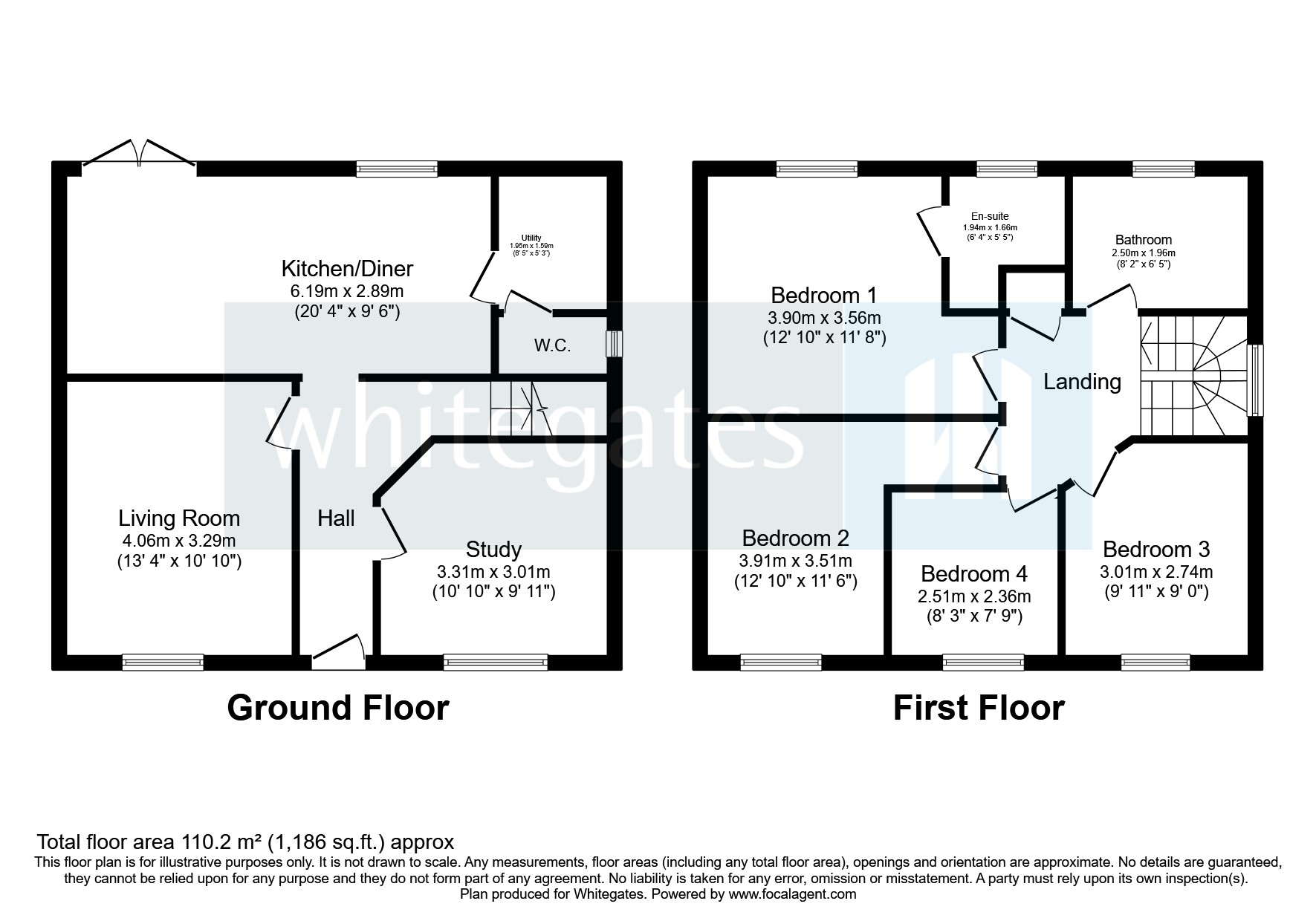Detached house for sale in Hopsedge Close, Shavington, Crewe, Cheshire CW2
* Calls to this number will be recorded for quality, compliance and training purposes.
Property features
- No Chain
- Detached Garage
- Ensuite Bathroom
- Utility Room & WC
- Low Maintenance Garden
- Four Bedrooms
- Shavington Village Location
Property description
Presenting for sale
Whitegates in Crewe are pleased to market this exceptional four-bedroom detached family home, situated in the highly sought-after Development in the Village of Shavington. Built in 2017, this home is still under warranty, boasts fantastic energy performance, and offers great space. Benefitting from four good size bedrooms including a master with ensuite two reception rooms, a modern open-plan kitchen/diner with integrated appliances, a utility room, well-presented bathrooms including an en-suite and downstairs WC, off-street parking for multiple vehicles, a detached garage, and a landscaped low maintenance rear garden with artificial grass. A great family home which is situated in close proximity to high regarded schools and local amenities. Contact Whitegates in Crewe for more information.
This property boasts a welcoming entrance hallway that leads into a spacious living room, perfect for entertaining guests or relaxing with family. There is another reception room currently used as study. The impressive kitchen dining room, with patio doors overlooking the rear garden, offers ample space for a dining area. The stylish kitchen is equipped with fitted appliances including dishwasher, oven with grill, and induction hob, providing everything you need to cook and entertain with ease. The utility room in this property offers great space for a washing machine and dryer. The ground floor accommodation is completed by a convenient WC.
The spacious first-floor landing with a storage cupboard impressively offers three double bedrooms and a good size single. The master bedroom having an ensuite bathroom. The well-appointed bedrooms make this home a comfortable living space. The modern family bathroom with a three-piece suite completes the accommodation.
The enclosed garden enjoys low maintenance having artificial grass and paving. The garden benefits from a good degree of privacy due to not being overlooked. There is a car charging point attached to the garage. Driveway provides parking for multiple cars.
Tenure - Leasehold (Approx. 991 years remaining)
Service Charge - £135 per annum
Council Tax Band - E
EPC - Band B
Shavington is in a prime position to suit any needs, offering well-regarded schools, shops, pubs, salons, transport links, excellent walks, leisure, and sporting facilities. Shavington is a semi-rural village situated between the towns of Crewe and Nantwich, each being about a 5-minute drive away.
Nantwich is a charming market town where there is a wealth of local amenities to take advantage of including cafes, restaurants, bars, boutique and designer shopping and sporting facilities. This coupled with the River Weaver, various period properties, medical facilities, transport links and the historic market hall make it a fantastic place to live or visit.
Crewe Town Centre offers an abundance of local amenities, working opportunities as well as sporting facilities. Slightly further to the South West you will find Nantwich, which is a beautiful and historic Town filled with boutique shops, historical buildings, sporting facilities, bars, and restaurants.<br /><br />
Hall
Study (10' 10" x 9' 11" (3.31m x 3.01m))
Living Room (13' 4" x 10' 10" (4.06m x 3.29m))
Kitchen Dining Room (20' 4" x 9' 6" (6.2m x 2.89m))
Utility Room (6' 5" x 5' 3" (1.95m x 1.59m))
WC
Landing
Bedroom One (12' 10" x 11' 8" (3.9m x 3.56m))
Ensuite Bathroom (6' 4" x 5' 5" (1.94m x 1.66m))
Bedroom Two (12' 10" x 11' 6" (3.91m x 3.51m))
Bedroom Three (9' 11" x 9' 0" (3.01m x 2.74m))
Bedroom Four (8' 3" x 7' 9" (2.51m x 2.36m))
Bathroom (8' 2" x 6' 5" (2.5m x 1.96m))
Garage
Property info
For more information about this property, please contact
Whitegates - Crewe, CW2 on +44 1270 397185 * (local rate)
Disclaimer
Property descriptions and related information displayed on this page, with the exclusion of Running Costs data, are marketing materials provided by Whitegates - Crewe, and do not constitute property particulars. Please contact Whitegates - Crewe for full details and further information. The Running Costs data displayed on this page are provided by PrimeLocation to give an indication of potential running costs based on various data sources. PrimeLocation does not warrant or accept any responsibility for the accuracy or completeness of the property descriptions, related information or Running Costs data provided here.
































.png)
