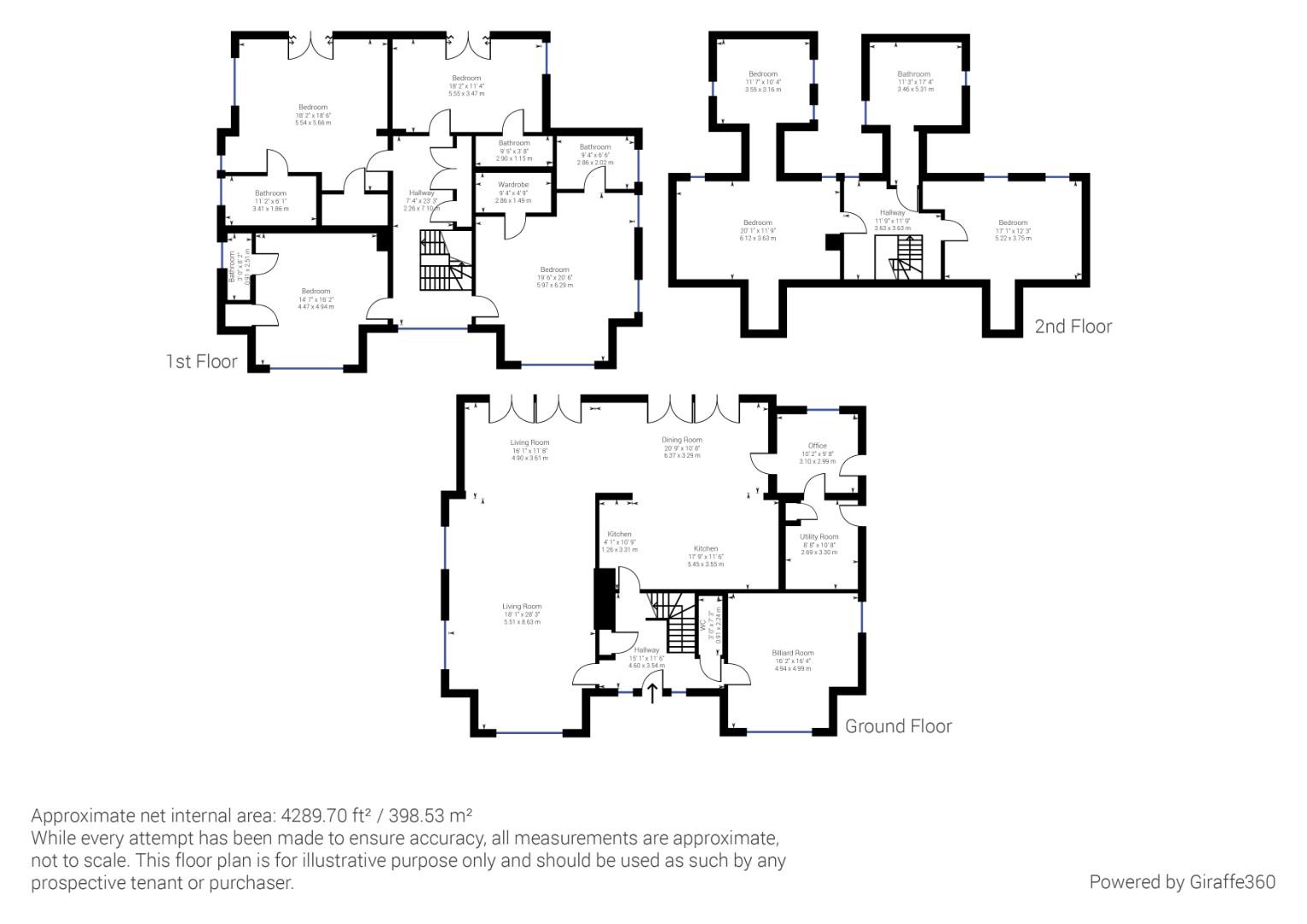Detached house for sale in Park Avenue, Hutton, Brentwood CM13
* Calls to this number will be recorded for quality, compliance and training purposes.
Property features
- Internal inspection is a must
- Versatile accommodation
- Impressive Open Plan living spaces
- Six bedrooms
- Four en-suite bathrooms plus shower room on the top floor
- Under floor heating throughout
- High standards of construction and internal fitments
- Over 4500 ft.2
- Separate detached garage and driveway
- Sunny rear garden.
Property description
Set in the ever popular tree-lined Park Avenue, is this impressive custom-built seven bedroom family home. The accommodation is arranged over three floors with a stunning open plan ground floor family space and luxury fitted kitchen. Complementing this are the additions of a further sitting room, office and utility room. There are four bedrooms to the first floor, all with ensuite facility, and a versatile second floor incorporating three or four further rooms. The building has been constructed to a high standard with solid oak throughout accompanied with under floor heating and bifold doors which open out to a pleasant family garden. Internal inspection is a must.
Covered Entrance Porch
Reception Hallway (4.60m x 3.51m (15'1 x 11'6))
Ground Floor Cloakroom (0.91m x 2.21m (3'0 x 7'3))
Games Or Family Room (5.05m×4.93m (16'7"×16'2"))
Lounge (12.09m×5.44m maximum (39'8"×17'10" maximum))
Dining Area (6.38m x 3.35m (20'11" x 11'))
Kitchen (6.78mx 3.58m. (22'3"x 11'9"))
Office Or Study (3.12m×3.02m (10'3"×9'11"))
Utility Room (3.30mx 3.00m (10'10"x 9'10"))
First Floor Landing (2.24m x 7.09m (7'4 x 23'3))
Master Bedroom (6.10m 2.74m x 5.99m inches maximum (20' 9" x 19'8")
Ensuite Bathroom (2.84m x 1.98m (9'4 x 6'6))
Bedroom Two (5.64m×5.59m into recesses (18'6"×18'4" into recess)
Ensuite Bathroom (3.40m x 1.85m (11'2 x 6'1))
Bedroom Three (4.98m×49.99m maximum (16'4"×16'4" maximum))
Ensuite Shower Room (2.87m x 1.12m (9'5 x 3'8))
Bedroom Four (5.59m×3.51m (18'4"×11'6"))
Ensuite Shower Room (0.91m x 2.49m (3'0 x 8'2))
Second Floor Landing. (3.58m x 3.58m (11'9 x 11'9))
Bedroom Five (6.15m×3.66m 0.91m (20'2"×12' 3"))
Study Or Dressing Room (3.58m×3.18m (11'9"×10'5"))
Bedroom Six (5.23m×3.73m (17'2"×12'3"))
Shower Room (3.58m×3.30m (11'9"×10'10"))
Exterior
Wide Rear Garden
Front Garden
Detached Garage
Property info
For more information about this property, please contact
Jenkins Property, CM14 on +44 1277 298662 * (local rate)
Disclaimer
Property descriptions and related information displayed on this page, with the exclusion of Running Costs data, are marketing materials provided by Jenkins Property, and do not constitute property particulars. Please contact Jenkins Property for full details and further information. The Running Costs data displayed on this page are provided by PrimeLocation to give an indication of potential running costs based on various data sources. PrimeLocation does not warrant or accept any responsibility for the accuracy or completeness of the property descriptions, related information or Running Costs data provided here.



































.png)
