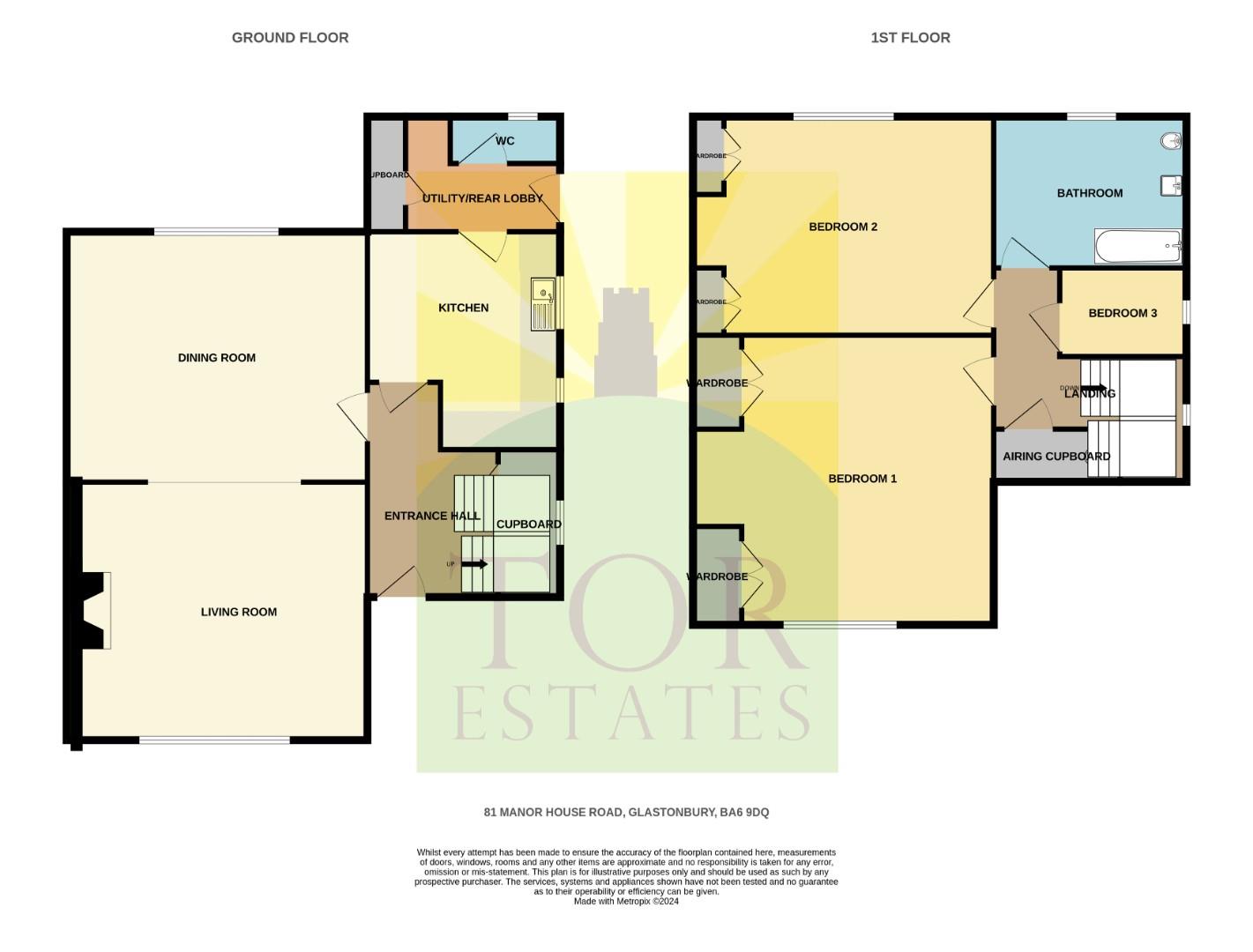Property for sale in Manor House Road, Glastonbury BA6
* Calls to this number will be recorded for quality, compliance and training purposes.
Property features
- Semi Detached House
- Lounge/Diner
- Kitchen
- Downstairs WC
- Utility Room
- Three Bedrooms
- Bathroom
- Rear Garden
- Off Road Parking
- Close to High Street
Property description
Located within short walking distance of Glastonbury High Street is this three bedroom semi detached home. The property comprises of an entrance hall, a lounge/ diner, kitchen, downstairs WC, utility room, three bedrooms and family bathroom. To the rear the property boasts an enclosed garden a work shop and off road parking for two vehicles. This property would be fantastic for first time buyers. An internal viewing is recommended.
Entrance Hall
Under stairs cupboard. Electric storage heater. Stairs to first floor. Door to lounge/diner. And kitchen.
Kitchen (3.58m x 3.00m (11'9 x 9'10))
L shaped kitchen. A range of wall, drawer and base units with work surfaces over. Stainless steel sink with drainer and mixer tap over. Space for cooker. Space and plumbing for washing machine. Space and plumbing for dishwasher. Tiling to splash prone areas. Space for an upright fridge/freezer. Two UPVC double glazed window to side. Door to utility room.
Utility Room
Storage Cupboard. Door leading to downstairs WC. Door leading to side of the property.
Wc
Low level WC, window to rear.
Lounge/Diner (7.54m x 3.45m (24'9 x 11'4))
Multi fuel burner. Electric heater UPVC double glazed window to front. UPVC double glazed French doors leading to rear garden.
Landing
Doors leading to bedroom one, two, three and family bathroom.
Bedroom One (4.24m x 2.87m (13'11 x 9'5))
Built in wardrobe. Airing cupboard. UPVC double glazed window to front.
Bedroom Two (3.45m x 3.18m (11'4 x 10'5))
Built in wardrobe.
Bedroom Three (1.98m x 1.30m (6'6 x 4'3))
UPVC double glazed window to side.
Bathroom (2.92m x 2.06m (9'7 x 6'9))
Low level WC, wash hand basin and accessible bath with shower over. Tiling to splash prone areas. Wooden paneling. UPVC double glazed obscure window to rear.
Rear Garden
Garden laid to lawn with wooden fencing. Various mature flowers, plants, shrubs and bushes. Pond. Decking area, perfect for entertaining. Green house. Work shop. Rear access.
Front Of Property
Accessed via a pathway to the front door. Off road parking for two vehicles.
Disclaimer
Important Notice: Tor Estates, its clients and any joint agents give notice that 1: They are not authorised to make or give any representations or warranties in relation to the property either here or elsewhere, either on their own behalf or on behalf of their client or otherwise. They assume no responsibility for any statement that may be made in these particulars. These particulars do not form part of any offer or contract and must not be relied upon as statements or representations of fact. 2: Any areas, measurements or distances are approximate. The text, photographs and plans are for guidance only and are not necessarily comprehensive. It should not be assumed that the property has all necessary planning, building regulation or other consents and Tor Estates have not tested any services, equipment or facilities. Purchasers must satisfy
themselves by inspection or otherwise.
Purchasers Note
The bathroom has been set up in bedroom three to make it more accessible for the current owner.
Property info
81Manorhouseroadglastonburyba69Dq-High-3.Jpg View original

For more information about this property, please contact
Tor Estates, BA6 on +44 1458 521196 * (local rate)
Disclaimer
Property descriptions and related information displayed on this page, with the exclusion of Running Costs data, are marketing materials provided by Tor Estates, and do not constitute property particulars. Please contact Tor Estates for full details and further information. The Running Costs data displayed on this page are provided by PrimeLocation to give an indication of potential running costs based on various data sources. PrimeLocation does not warrant or accept any responsibility for the accuracy or completeness of the property descriptions, related information or Running Costs data provided here.




























.png)

