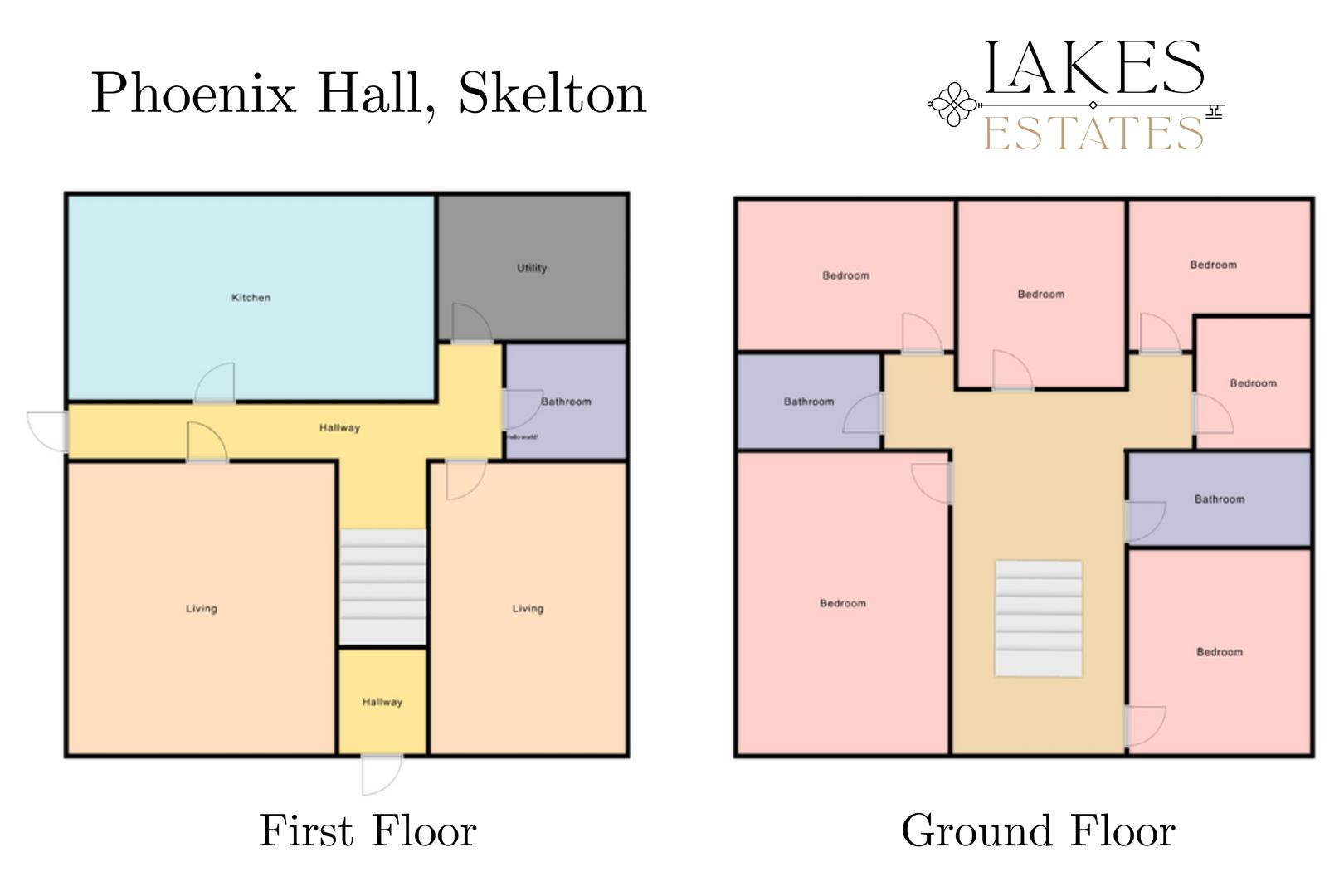Detached house for sale in Skelton, Penrith CA11
* Calls to this number will be recorded for quality, compliance and training purposes.
Property description
Found in the popular village of Skelton, with highly rated school and Michelin star public house close by, is the fantastic six bedroom Phoenix Hall. This property is brimming with character both inside and out, with two reception rooms, large kitchen, large utility, three bathrooms and six double bedrooms. The outside also benefits from having a front lawn, ample parking, spacious back yard and an outbuilding that could be converted with the necessary planning in place. It also has a biomass boiler which was installed in 2017.
The home is steeped in historic features, with beams, stonework and an impressive fireplace in the main Reception room and multi fuel stove in the other. Conveniently situated Phoenix Hall Skelton offers easy access to nearby Penrith and the Lake District along with the excellent transport links by rail and road.
Hallway (9.3 x 1.2 (30'6" x 3'11"))
Entrance hall leading to the Kitchen, Reception rooms and stairs to the first floor.
Kitchen (4.2 x 8.3 (13'9" x 27'2"))
Fitted Kitchen with a range of wall and base units. Bottled gas range cooker and ample space for a large dining table. Door leading to the rear of the property.
Reception Room 1 (5.7 x 5.7 (18'8" x 18'8"))
Featuring a stunning 17th century stone cantilever arched inglenook fireplace, bursting with character with exposed beams and large window out to the front garden.
Reception Room 2 (5.7 x 4.1 (18'8" x 13'5"))
This cosy room benefits from a stone fire surround with multi fuel stove, TV point, exposed beams and two windows.
Downstairs Shower Room (1.4 x 2.9 (4'7" x 9'6"))
Modern shower room with toilet, sink and shower enclosure with electric shower.
Utility Room (2.6 x2.7 (8'6" x8'10"))
A well sized utility room with space for a washer, dryer and an room to add side units for convenience.
Bedroom 1 (5.7 x 3.7 (18'8" x 12'1"))
This spacious bedroom has plenty of room for a large bed, wardrobes and benefits from.a view over the front garden.
Bedroom 2 (5 x 3.4 (16'4" x 11'1"))
This bedroom has views over the back yard, and has plenty of room for a double bed and furniture.
Bedroom 3 (2.5 x 4.5 (8'2" x 14'9"))
This double bedroom has views over the back yard, wardrobe space by the entrance and space for a double bed.
Bedroom 4 (3 x 4 (9'10" x 13'1"))
This bedroom has views over the back yard and has room for a double bed and storage.
Bedroom 5 (2.6 x 2.9 (8'6" x 9'6"))
This bedroom has views over the front of the property and has space for a double bed and storage.
Bedroom 6 (3.2 x 3.7 (10'5" x 12'1"))
This bedroom has views to the side of the property, it could easily be utilised as a guest room, single bedroom with storage or home office with its large window.
Bathroom 1 (2.3 x 3.5 (7'6" x 11'5"))
Cast iron, roll top bath with separate shower enclosure with electric shower.
Bathroom 2 (1.9 x 3.1 (6'2" x 10'2"))
Bath with electric shower over it and storage cupboard.
Upstairs Landing (3.4 x 7.5 (11'1" x 24'7"))
The spacious upstairs landing surrounds the central staircase and leads to all six bedrooms and two upstairs bathroom.
Boiler Room
Biomass Boiler, installed in 2017.
Outside
Outside comprises of a driveway in off the road, plenty of parking spaces on either side of the property. There is a front lawn and a back yard with outbuildings access.
Please Note
These particulars, whilst believed to be accurate, are set out for guidance only and do not constitute any part of an offer or contract - intending purchasers or tenants should not rely on them as statements or representations of fact but must satisfy themselves by inspection or otherwise as to their accuracy. No person in the employment of Lakes Estates has the authority to make or give any representation or warranty in relation to the property. All mention of appliances / fixtures and fittings in these details have not been tested and therefore cannot be guaranteed to be in working order.
Property info
For more information about this property, please contact
Lakes Estates, CA11 on +44 1768 257409 * (local rate)
Disclaimer
Property descriptions and related information displayed on this page, with the exclusion of Running Costs data, are marketing materials provided by Lakes Estates, and do not constitute property particulars. Please contact Lakes Estates for full details and further information. The Running Costs data displayed on this page are provided by PrimeLocation to give an indication of potential running costs based on various data sources. PrimeLocation does not warrant or accept any responsibility for the accuracy or completeness of the property descriptions, related information or Running Costs data provided here.







































.png)
