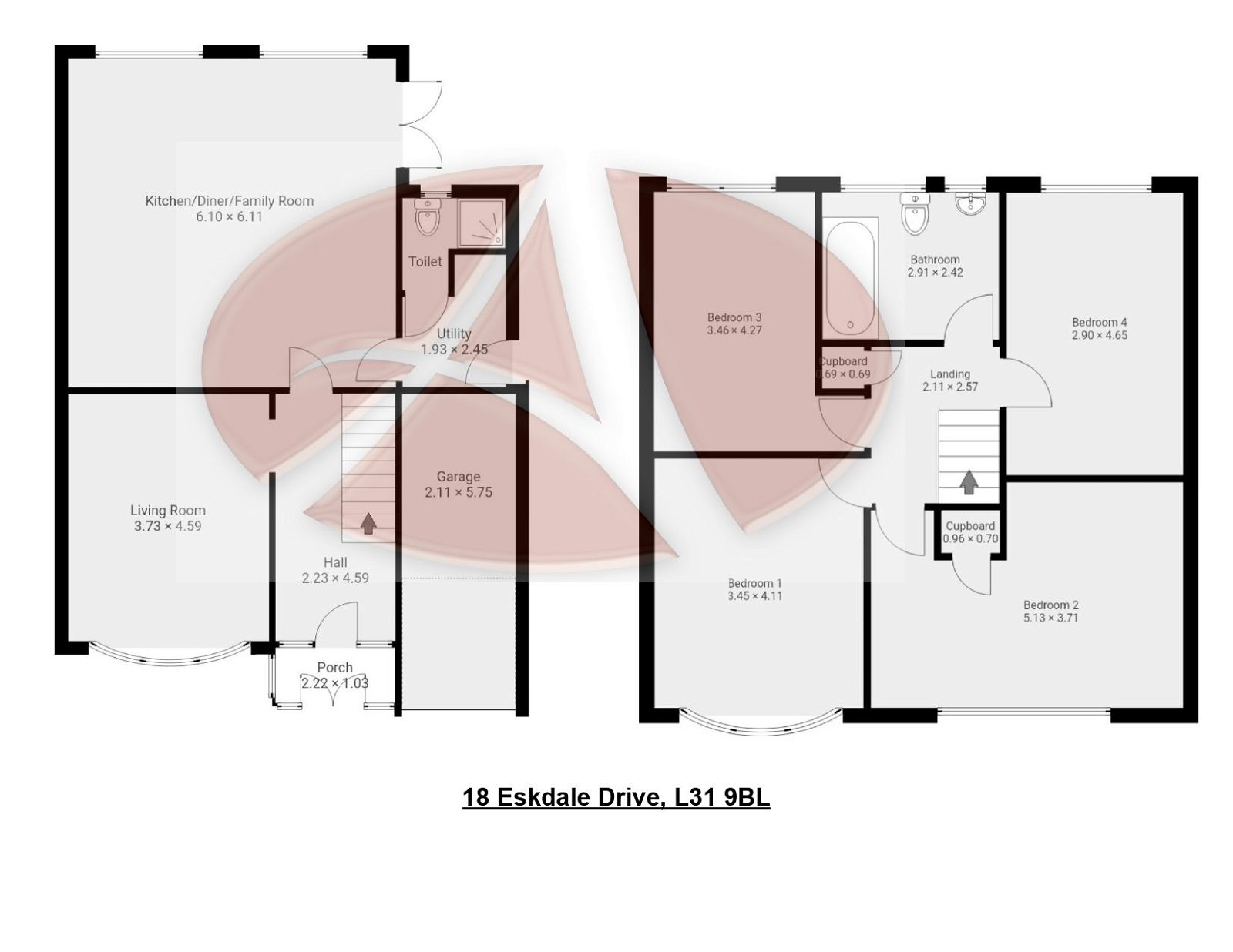Detached house for sale in Eskdale Drive, Maghull L31
* Calls to this number will be recorded for quality, compliance and training purposes.
Property features
- Four Double Bedroom Detached Property
- Open Plan Kitchen, Diner, Family Room
- Downstairs W/C
- Separate Lounge
- Utility Room
- Separate W/C
- Spacious Plot
- Garage /Driveway
- Council Tax Band D
- EPC D
Property description
Stunning four double bedroom detached house, fully refurbished throughout to an exceptional standard, open plan kitchen / diner/ family room, separate lounge, utility room and D/S W/C, modern bathroom and four bedrooms, intergral garage, ..... This impressive four bedroom detached house has undergone a full programme of refurbishment. The property benefits from its generous corner plot including spacious driveway and generous garden which wraps around the property. This property is truly a credit to its current owners. An early viewing is strongly advised.
Porch
Double glazed door and windows.
Hallway
Composite door, Karndean Flooring, built in under stairs storage, Built in shelving (housed fuse board) radiator.
Lounge
Upvc windows, Karndean Flooring, into wall feature gas fire.
Family Room, Kitchen, Diner
Upvc window and French Doors, three velux windows, Karndean Flooring, wall and base units with work surfaces, integrated appliances including range cooker, extractor hood, microwave, dishwasher, two sinks, space for American Fridge, two radiators.
Utility Room
Upvc door, wall mounted "Worcester Boiler" Karndean Flooring, Space and plumbing for washing machine,
Downstairs W/C (Wet Room)
Frosted window, W/C, wet room with Chrome rainfall shower, tiled walls,
Bedroom One Front
Upvc window, radiator range of fitted wardrobes
Bedroom Two Front
Upvc window, radiator, storage cupboard
Bedroom Three Rear
Upvc window, radiator.
Bedroom Four Rear
Upvc window, radiator.
Bathroom
Frosted window, bath and overhead shower, W/C, sink into vanity unit, Part tiled walls.
Outside
Rear Garden
Lawn area leading to patio area, timber fence panels outside water tap, outdoor lights and sockets.
Front
Paved driveway, lawn area, mature shrubs and boarders, access to garage, timber gate providing side access.
Council Tax Band D
EPC D
Property info
For more information about this property, please contact
Alastair Saville, L31 on +44 151 382 7015 * (local rate)
Disclaimer
Property descriptions and related information displayed on this page, with the exclusion of Running Costs data, are marketing materials provided by Alastair Saville, and do not constitute property particulars. Please contact Alastair Saville for full details and further information. The Running Costs data displayed on this page are provided by PrimeLocation to give an indication of potential running costs based on various data sources. PrimeLocation does not warrant or accept any responsibility for the accuracy or completeness of the property descriptions, related information or Running Costs data provided here.




































.png)
