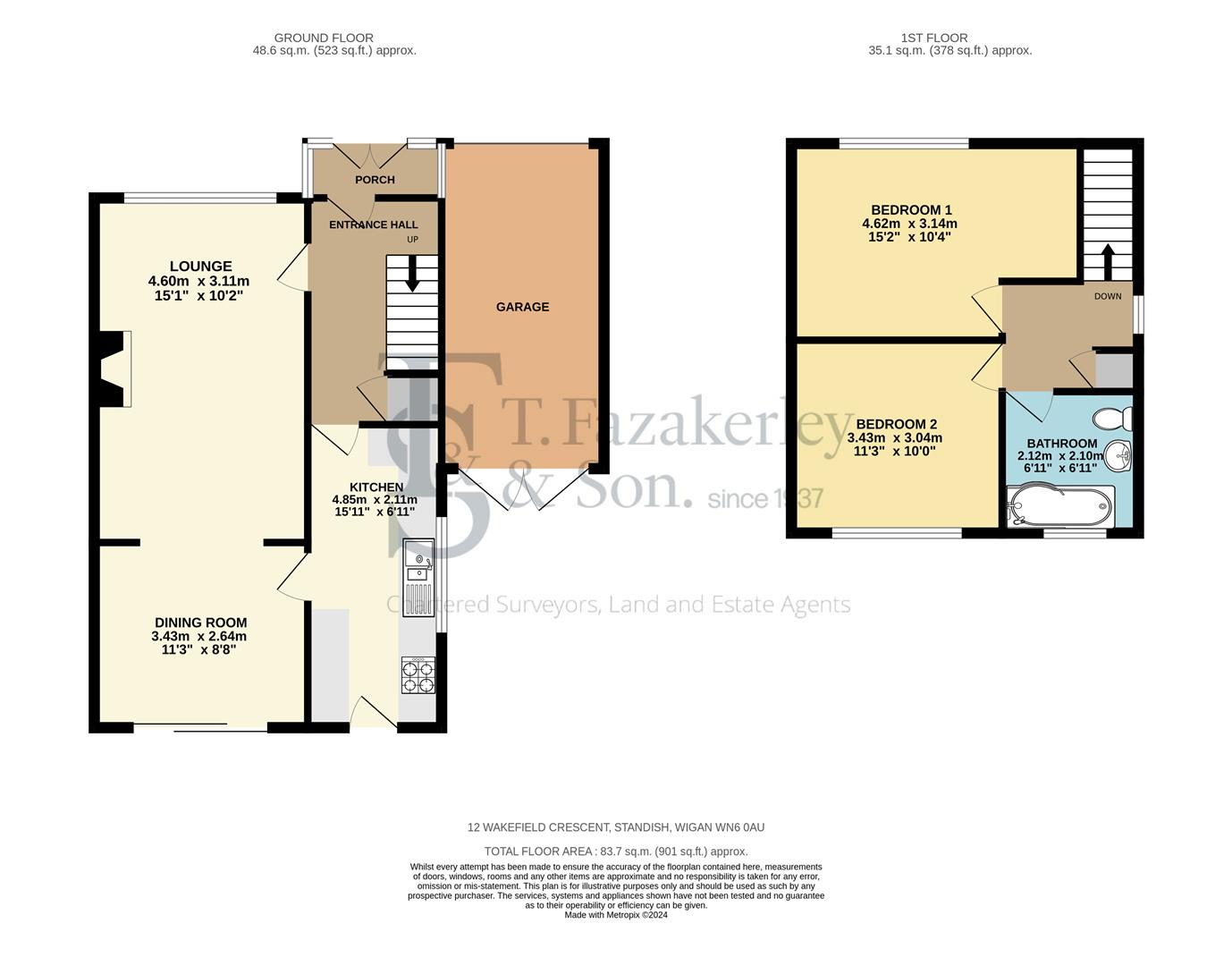Semi-detached house for sale in Wakefield Crescent, Standish, Wigan WN6
* Calls to this number will be recorded for quality, compliance and training purposes.
Property features
- Well presented semi-detached property
- Garage with electric door.
- Split level garden including a garden office.
- Rural outlook over grazing paddocks.
- Off road parking
- EPC of D62
- Leasehold 999 years
Property description
A superbly presented family home, with a rural outlook over grazing paddocks. The property has been fully refurbished by the current owners and is a perfect home for a small family.
The property has the benefit of a split level garden including a timber garden office building providing a perfect environment for "working from home".
The property also has off road parking and a single garage which has an electric door.
There are amenities in close proximity to the property and Junction 27 of the M6 is within easy reach.
Ground Floor
Entrance Hall
With carpeted flooring with access to the lounge.
Kitchen (4.85 x 2.11 (15'10" x 6'11"))
With tiled flooring, base and wall units and integrated appliances. Pedestrian access to the rear garden area.
Lounge (4.60 x 3.11 (15'1" x 10'2"))
With kardean flooring, feature chimney breast incorporating gas fire. Open plan leading to dining room.
Dining Room (3.43 x 2.64 (11'3" x 8'7"))
With kardean flooring continuation and double glazed sliding door leading to rear garden. Access to kitchen.
Landing
With carpeted flooring, access to two bedrooms and the family bathroom.
First Floor
Bedroom 1 (4.62 x 3.14 (15'1" x 10'3"))
A spacious double bedroom with carpeted flooring, double glazed upvc overlooking to the front garden.
Bedroom 2 (3.43 x 3.04 (11'3" x 9'11"))
A spacious double bedroom with carpeted flooring, double glazed upvc overlooking to the rear garden.
Bathroom (2.12 x 2.10 (6'11" x 6'10"))
With lino flooring, fully tiled walls, recessed spot lights to the ceiling. Pedestal basin, w/c and bath with thermostatic shower.
Garage
A single garage with electric door access.
Garden
Split level garden with timber decking providing a great entertainment space.
Garden Office
A timber building providing useful outdoor space, double glazed with electric heater and mains electricity connection.
Property info
12Wakefieldcrescentstandishwiganwn60Au-High.Jpg View original

For more information about this property, please contact
T Fazakerley & Son, WN1 on +44 1942 566438 * (local rate)
Disclaimer
Property descriptions and related information displayed on this page, with the exclusion of Running Costs data, are marketing materials provided by T Fazakerley & Son, and do not constitute property particulars. Please contact T Fazakerley & Son for full details and further information. The Running Costs data displayed on this page are provided by PrimeLocation to give an indication of potential running costs based on various data sources. PrimeLocation does not warrant or accept any responsibility for the accuracy or completeness of the property descriptions, related information or Running Costs data provided here.





























.png)

