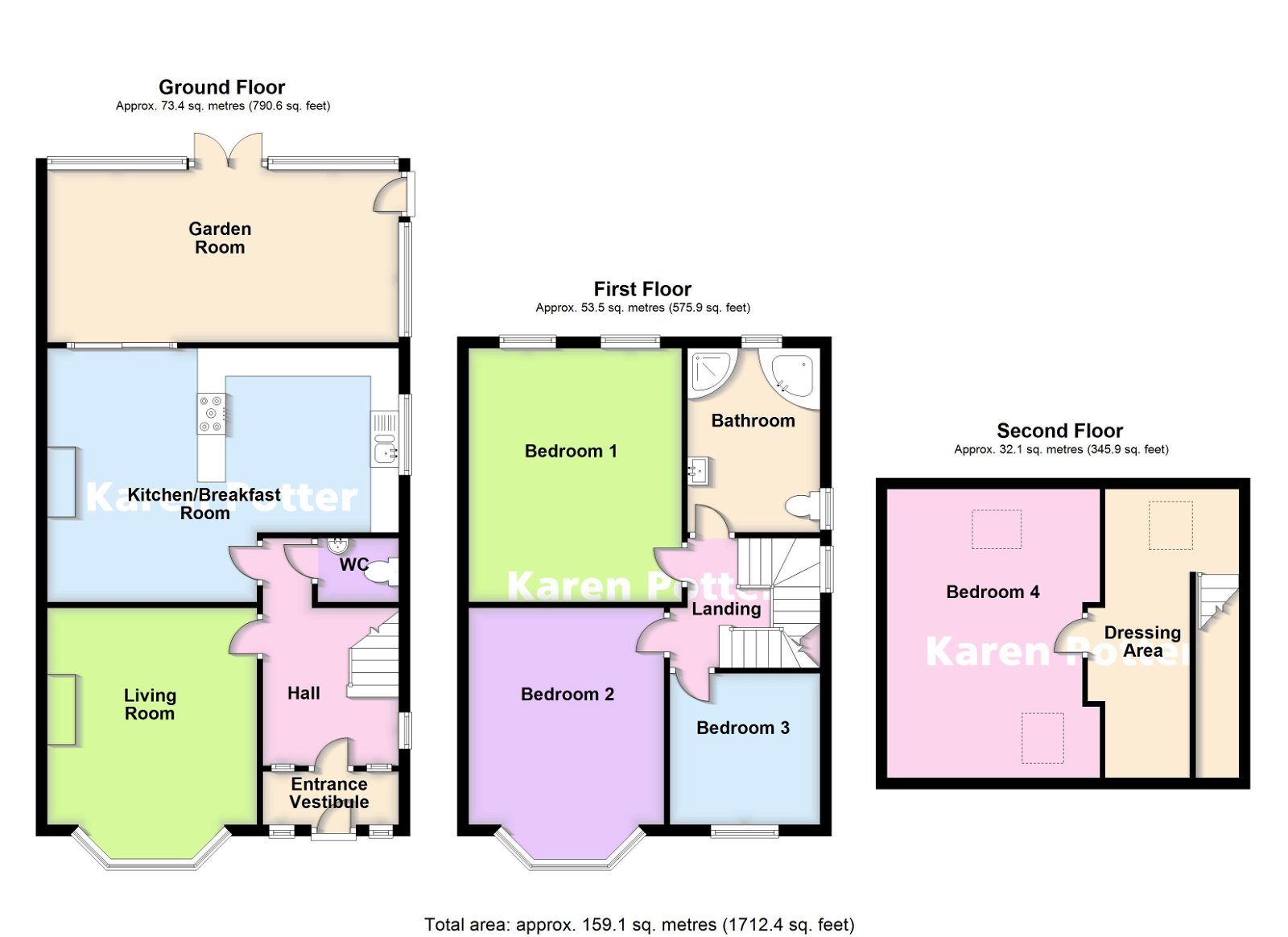Detached house for sale in Sandbrook Road, Ainsdale, Southport PR8
* Calls to this number will be recorded for quality, compliance and training purposes.
Property features
- Detached Family Home
- Four Bedrooms
- Two Reception Rooms
- Garden Room
- Garage & Parking
- Good Size Rear Garden
- Open Aspects To Rear
- Inspection Recommended
Property description
Located in a popular residential area of Ainsdale, this deceptively spacious, detached family home, boasting open aspects over farmland to rear, has been extended and improved by the current owners and an early inspection is recommended.
The generous, gas centrally heated and double glazed accommodation is arranged over three floors briefly comprising: Entrance Vestibule, Hall, Cloakroom/WC, Living Room, Kitchen/Breakfast Room and Garden Room to the ground floor, three Bedrooms and Bathroom to the first floor with a loft conversion providing a further Bedroom with Dressing Room.
Outside, the front is paved to provide driveway parking, leading to the brick built garage. The rear garden is a good size arranged with paved patio, raised timber deck, shaped lawn, ornamental pond and well stocked borders.
Sandbrook Road runs parallel to Liverpool Road. The shops and amenities of Ainsdale Village are readily accessible.
Ground Floor:
Entrance Vestibule
Hall
Cloakroom/WC
Living Room - 4.47m into bay x 3.73m (14'8" x 12'3")
Kitchen/Breakfast Room - 6.25m x 4.52m (20'6" x 14'10")
Garden Room - 6.25m x 3.07m (20'6" x 10'1")
First Floor:
Landing
Bedroom 1 - 4.52m x 3.81m (14'10" x 12'6")
Bedroom 2 - 4.47m into bay x 3.48m (14'8" x 11'5")
Bedroom 3 - 2.69m x 2.67m (8'10" x 8'9")
Bathroom - 3.28m x 2.36m (10'9" x 7'9")
Second Floor:
Dressing Area - 5.13m overall x 2.39m overall (16'10" x 7'10")
Bedroom 4 - 5.13m overall x 3.78m overall (16'10" x 12'5")
Outside: The front is paved to provide driveway parking, leading to the brick built garage. The rear garden is a good size arranged with paved patio, raised timber deck, shaped lawn, ornamental pond and well stocked borders.
Council Tax: Enquiries made of the Council Tax Valuation List indicate the property has been placed in Band C
Tenure: Freehold
nb: We are required under the Money Laundering Regulations to check Purchaser's Identification Documents at the time of agreement to purchase.
© 2024 All Rights Reserved
Property info
For more information about this property, please contact
Karen Potter Limited, PR9 on +44 1704 206040 * (local rate)
Disclaimer
Property descriptions and related information displayed on this page, with the exclusion of Running Costs data, are marketing materials provided by Karen Potter Limited, and do not constitute property particulars. Please contact Karen Potter Limited for full details and further information. The Running Costs data displayed on this page are provided by PrimeLocation to give an indication of potential running costs based on various data sources. PrimeLocation does not warrant or accept any responsibility for the accuracy or completeness of the property descriptions, related information or Running Costs data provided here.











































.png)
