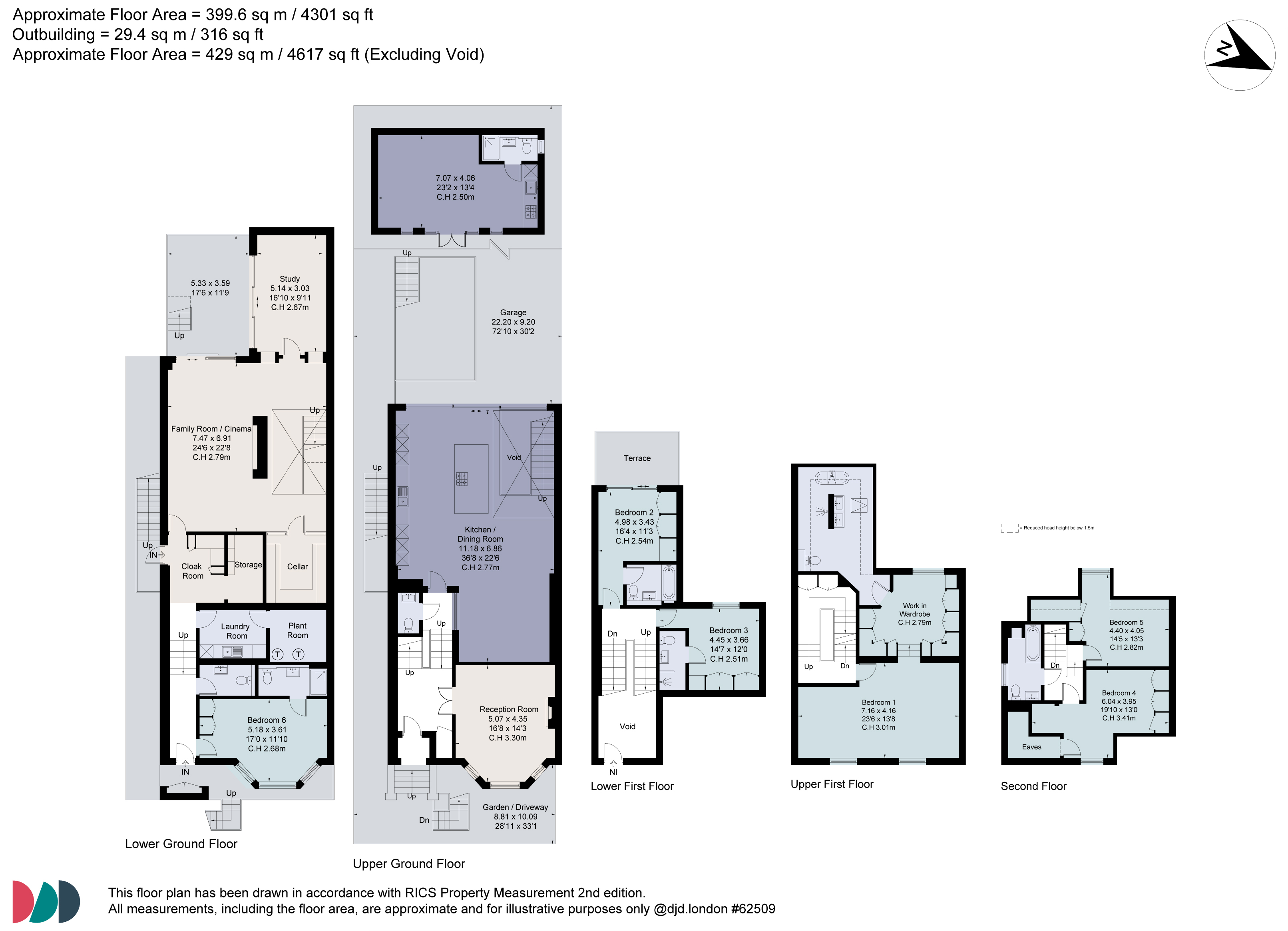Semi-detached house for sale in Trinity Road, London SW18
* Calls to this number will be recorded for quality, compliance and training purposes.
Property features
- Studio annexe
- Off-street parking for 2+ cars
- Integrated CCTV and Intercom
- Handcrafted Farrow & Ball colour consultancy
- Lusso Stone Bathrooms
- EPC Rating = B
Property description
An exceptional, newly refurbished six bedroom house with off-street parking and studio annexe.
Description
Arranged over five immaculate floors is this exceptional, six double bedroom house offering a wealth of beautifully engineered space and light.
This semi-detached property boasts spacious off-street parking for two cars, side access and over 4,600sqft of living space. Upon entry you are welcomed into the formal reception room featuring over three meter ceilings, beautifully detailed architraves and a central Victorian fireplace. The engineered oak flooring flows from the reception room into the immaculate kitchen/breakfast room which spans the entire width of the ground floor. The bespoke shaker kitchen is clad with Carrara Quartz stone worktops and fitted with an array of high-quality integrated appliances such as a Quooker hot tap and Miele induction hob to name but a few. Wall-to-wall sliding doors open up the entire garden wall creating a seamless connection between kitchen and garden, making for an incredibly flexible living space during the warmer months. The spectacular West facing garden spans over 72ft in length and has been thoughtfully landscaped to include a variety of mature shrubs and trees, as well as raised beds for planting. At the foot of the garden is the studio which could be used as a home gym/office or annexe. It is fitted with a shower room and fully functional kitchen.
The lower ground floor features an impressive home office, sizable walk-in wine cellar and large family room/cinema. The rooms are flooded with light from the floor to ceiling glass sliding doors onto the patio/lightwell. The family room/cinema features a statement dual sided fireplace. A substantial cloak room and separate laundry room can be found on this floor as well as an ensuite bedroom. This room would function well as a space for a live-in au pair or housekeeper as the lower ground floor enjoys external access from the front, side and rear.
The first floor half landing is comprised of two ensuite double bedrooms, bedroom two has access to a fantastic West facing terrace overlooking the gardens. The upper first floor holds the spectacular principal suite which offers beautiful panelled walls and a coffered ceiling with recessed lighting adding to its luxurious feel. Steps up lead into the sizable walk-in wardrobe and further on into the principal bathroom which has a free-standing bath and walk-through shower. All bathrooms in the home have been fitted with high-quality Lusso Stone sanitary ware and porcelain tiling. Completing the property are bedrooms four and five which are served by a family bathroom.
Location
Trinity Road is close to the wonderful facilities on Wandsworth Common (0.1 miles) and the excellent shops, wine bars and restaurants on both Bellevue Road (0.5 miles) and Northcote Road (0.7 miles).
Wandsworth Common is a fantastic open space offering a selection of leisure activities including tennis courts, a bowls club, children's playgrounds and a café. Transport is good with Wandsworth Common Station (0.5 miles/10 minute walk approx.) for numerous over ground services towards Clapham Junction.
There is also a good selection of schools locally including Finton House, Northcote Lodge, Thomas's Clapham, as well as many currently rated Ofsted-Outstanding state schools and excellent access to various well-known London day schools.
All distances are approximate.
Square Footage: 4,617 sq ft
Property info
For more information about this property, please contact
Savills - Wandsworth, SW18 on +44 20 8022 3265 * (local rate)
Disclaimer
Property descriptions and related information displayed on this page, with the exclusion of Running Costs data, are marketing materials provided by Savills - Wandsworth, and do not constitute property particulars. Please contact Savills - Wandsworth for full details and further information. The Running Costs data displayed on this page are provided by PrimeLocation to give an indication of potential running costs based on various data sources. PrimeLocation does not warrant or accept any responsibility for the accuracy or completeness of the property descriptions, related information or Running Costs data provided here.































.png)