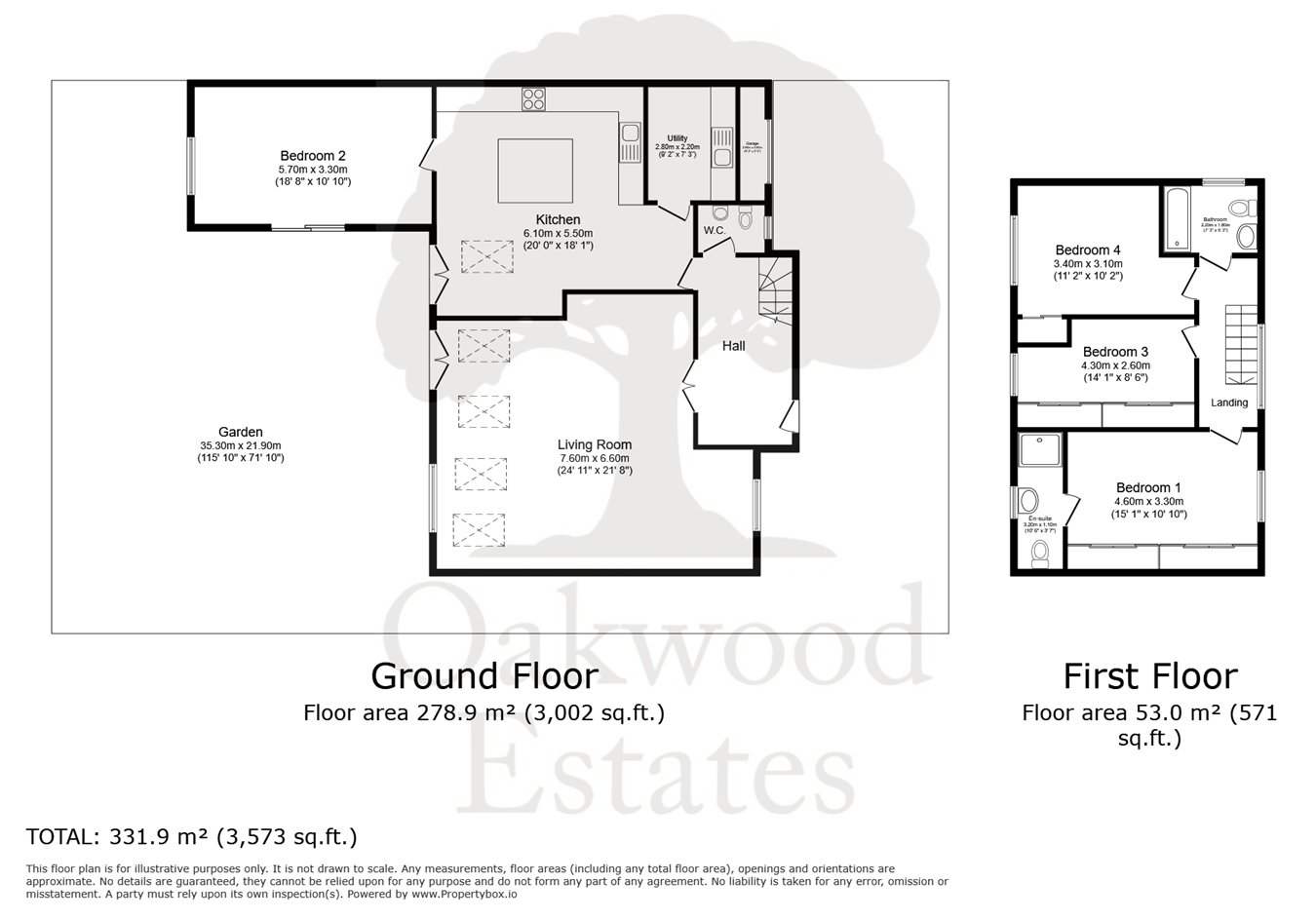Detached house for sale in Wood Lane Close, Iver SL0
* Calls to this number will be recorded for quality, compliance and training purposes.
Property features
- Freehold
- Council tax band G (£3,810 p/yr)
- 3/4 Bedrooms
- 2 Receptions
- 2 Bathrooms
- South Facing Garden
- Cul De Sac Location
- Parking for 8 Cars
- Good School Catchment Area
- Close Motorway Networks
Property description
Upon entering the property, you step into the entrance hallway, greeted by stairs ascending to the first floor and doors leading to the kitchen, toilet, and living room. The expansive living room, measuring 25' x 21'7", boasts windows overlooking both the front and rear aspects, French Doors opening to the patio, four skylights, a combination of spot and pendant lighting, a captivating feature fireplace with a wood-burning stove, wooden flooring, built-in bookshelves, and ample space for a large c-shaped sofa. The kitchen, spanning 20'1" x 17'11", is illuminated by spotlighting and features French doors accessing the patio, with additional doors leading to the downstairs bedroom and utility room. It comprises a blend of wall-mounted and base kitchen units, an island with a breakfast bar, an integrated oven/grill/microwave, a gas hob with an extractor fan above, a sink and drainer with a mixer tap, tiled flooring, and room for a dining table and chairs. The downstairs bedroom, or 2nd reception room, measures 18'8" x 10'8" and offers a serene view of the rear garden through its window. Sliding doors lead out to the patio, while pendant lighting illuminates the space, accommodating an L-shaped sofa or double bed, with wooden flooring enhancing its charm. The downstairs WC is equipped with a window overlooking the front aspect, a low-level WC, and a hand wash basin, while a fully fitted utility room adds convenience.
Ascending upstairs, bedroom one spans 14'11" x 10'11" and enjoys a view of the front aspect through its window. Pendant lighting complements the space, which includes fitted wardrobes, room for a king-size bed and bedside tables, carpeted flooring, and a shower ensuite featuring a low-level WC and hand wash basin. Bedroom two, measuring 14'3" x 8'5", offers a tranquil view of the rear garden, enhanced by spotlighting, a built-in wardrobe, space for a double bed, and carpeted flooring. Bedroom three, sized 11'3" x 10', overlooks the rear aspect through its window and features pendant lighting, room for a double bed, a fitted wardrobe, and carpeted flooring. The fully tiled bathroom boasts a frosted window overlooking the front aspect, comprising a low-level WC, a hand wash basin, a bath with a shower attachment, and a heated towel rail, completing the upstairs accommodation with style and functionality.
Front Of House
At the front of the property, there is a block driveway capable of accommodating parking for up to 8 cars. Access to the rear and the garage is available from here, with hedging lining the left-hand side for added privacy and aesthetic appeal.
Rear Garden
The generous-sized rear garden enjoys a southerly aspect, boasting a spacious patio area adjoining the property, a sizable lawn, mature planting, hedges flanking either side and an undercover pergola situated at the rear—an ideal setting for outdoor entertaining.
Tenure
Freehold
Council Tax Band
G (£3,810 p/yr)
Plot/Land Area
0.15 Acres (629.00 Sq.M.)
Mobile Coverage
5G voice and data
Internet Speed
Ultrafast
Transport Links
The property benefits from convenient access to several nearby train stations, with Langley station located just 1.8 miles away, followed by Iver station at 2.0 miles, and Uxbridge station at 2.4 miles. Additionally, for motorists, the residence enjoys a short drive to the M40 (J1) and M25 (J16) motorway network, enhancing connectivity to various destinations within the region.
Schools
Within close proximity to the property, families will find a range of primary schools, including Iver Heath Infant School and Nursery and Iver Heath Junior School, both situated just 0.5 miles away. Additionally, The Iver Village Junior School is located 1.1 miles away, while Iver Village Infant School is slightly further at 1.3 miles. For secondary education, options include The Langley Academy, Langley Grammar School, and St Bernard's Catholic Grammar School, all within a 2.6-mile radius, as well as Bishopshalt School, located 3.1 miles away. These schools offer convenient access to quality education for families residing in the area.
Property info
For more information about this property, please contact
Oakwood Estates, SL0 on +44 1753 903867 * (local rate)
Disclaimer
Property descriptions and related information displayed on this page, with the exclusion of Running Costs data, are marketing materials provided by Oakwood Estates, and do not constitute property particulars. Please contact Oakwood Estates for full details and further information. The Running Costs data displayed on this page are provided by PrimeLocation to give an indication of potential running costs based on various data sources. PrimeLocation does not warrant or accept any responsibility for the accuracy or completeness of the property descriptions, related information or Running Costs data provided here.
































.png)
