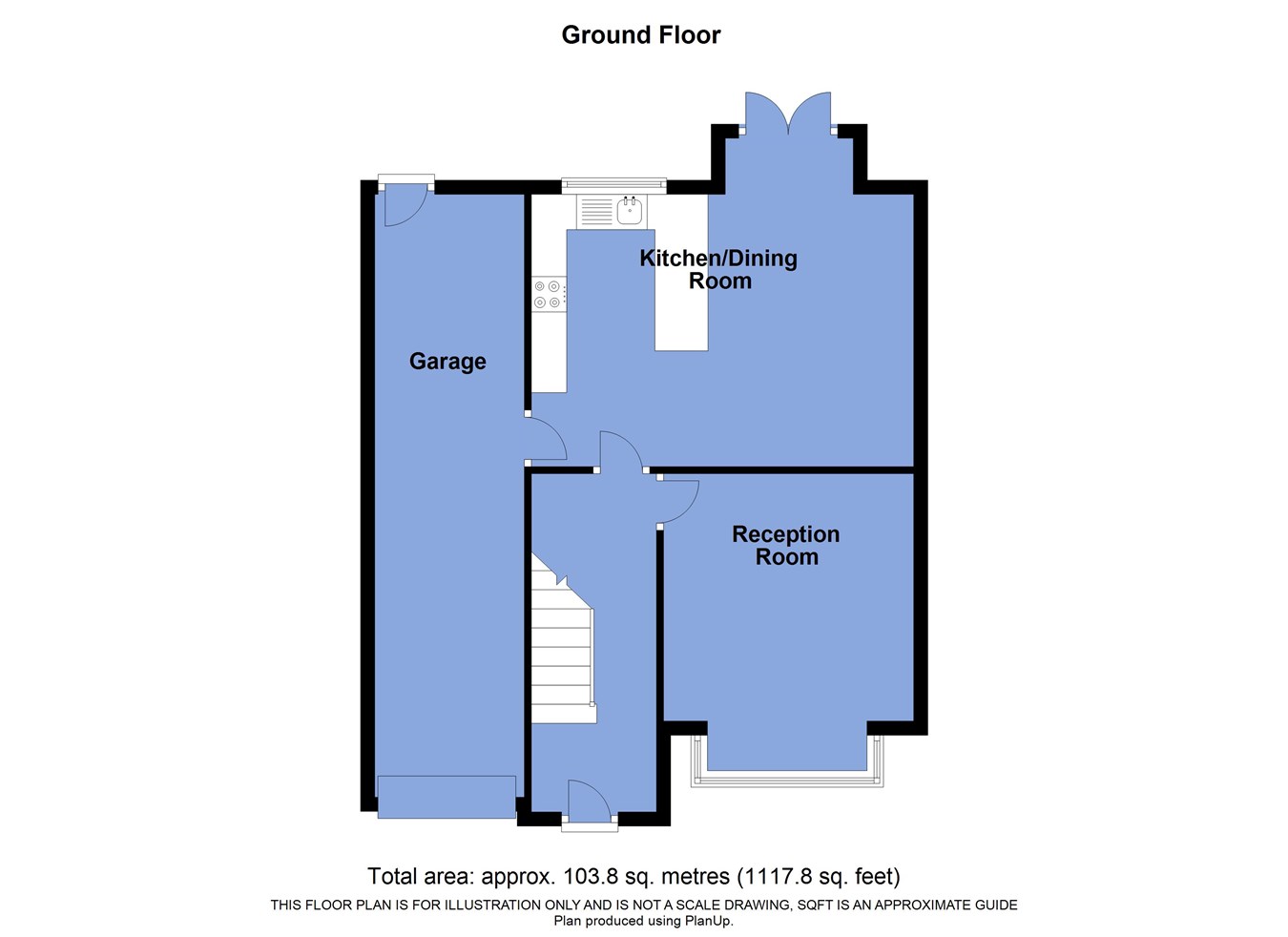Semi-detached house for sale in Thorns Avenue, Astley Bridge, Bolton BL1
* Calls to this number will be recorded for quality, compliance and training purposes.
Property features
- Impressive, renovated home
- Cul de sac location
- Large tandem garage to side
- Individual reception room plus open plan, kitchen and living area
- Re-wired and new GCH
- Log burner within feature fireplace
- Located just off Moss Bank Way
- Well placed for primary and secondary schools
- Potential to further extend
Property description
A great opportunity to purchase an extensively renovated home, which, during recent years has been taken back to a brick shell and subsequently replastered, rewired and finished with fresh internal joinery, kitchen and bathroom etc…
Additionally, a substantial tandem garage has been added to the side which may offer scope for conversion and the plot would allow further extension subject to the usual permissions and consents.
A porch has been added to the front to increase the size of the impressive hallway and there is also an impressive individual reception room to the front with log burner within the fireplace. The rear is configured as an open plan, kitchen and living area with access to the garden and also into the tandem garage.
To the first floor there are three bedrooms, two of which are an excellent double size and a quality family bathroom.
Please note that the rear garden will require landscaping and the home has been priced to allow an onward purchaser to finish this aspect of the dwelling to their own choice and specification.
The seller informs us that the property is Freehold.
Council Tax Band B - £1,665.31
Ideally located, in a cul-de-sac, just off Moss Bank Way, roughly between Halliwell Road and Blackburn Road.
This position provides excellent access to the vast rate of amenities along these two roads, and also to the primary and secondary schools which serve the area.
There is great access to both Bolton town centre and the countryside round the north of Bolton and the area in general provides a good variety of shops and services in and around Blackburn Road itself. The town includes a train station on the main line to Manchester and good motorway connections; whilst there is also a handful of pubs, shops and restaurants in and around Bromley Cross and Egerton.
Ground Floor
Hallway
5' 8" x 16' 4" (1.73m x 4.98m) Large and extended. Stairs leading to the first floor. The understairs has been opened up to increase the space in this area. Electric meter, consumer unit and gas meter under the stairs area.
Reception Room 1
11' 7" (max to the alcove) x 13' 1" (3.53m x 3.99m) An individual living room located to the front of the property. Squared bay. Feature fireplace with a log burner, exposed brick chimney breast. Further access into an open plan dining kitchen.
Open Plan Kitchen Diner
12' 8" x 16' 1" (3.86m x 4.90m) Full width of the rear of the property. Projection with French doors plus rear window to the garden. Designed with a breakfast bar, wall and base units in gloss. Double oven. Fridge with freezer compartment. Dishwasher.
External
Large Tandem Garage
6' 11" x 27' 8" (2.11m x 8.43m) Composite glass paneled rear door. Electric roller door to the front. Plumbing for washing machine and associated power.
First Floor
Landing
Gable window and loft access.
Bedroom 1
10' 5" ( to front of chimney breast and not including the depth of the wardrobes and they are fitted to each alcove) x 11' 5" (3.17m x 3.48m) Front double.
Bedroom 2
12' 9" x 8' 5" (to the front of the chimney breast) (3.89m x 2.57m) Rear double. Wardrobes fitted to each alcove.
Bedroom 3
8' 4" x 7' 9" (2.54m x 2.36m) Window to the rear overlooking the garden.
Bathroom
5' 8" x 5' 5" (1.73m x 1.65m) Window to the front. WC with concealed cistern. Hand basin with vanity unit in a matching unit. Shaped bath. Shower from mains over, drencher unit from ceiling. Overstairs storage. Concealing the gas central heating boiler.
Property info
For more information about this property, please contact
Lancasters Estate Agents, BL6 on +44 1204 351890 * (local rate)
Disclaimer
Property descriptions and related information displayed on this page, with the exclusion of Running Costs data, are marketing materials provided by Lancasters Estate Agents, and do not constitute property particulars. Please contact Lancasters Estate Agents for full details and further information. The Running Costs data displayed on this page are provided by PrimeLocation to give an indication of potential running costs based on various data sources. PrimeLocation does not warrant or accept any responsibility for the accuracy or completeness of the property descriptions, related information or Running Costs data provided here.

























.png)
