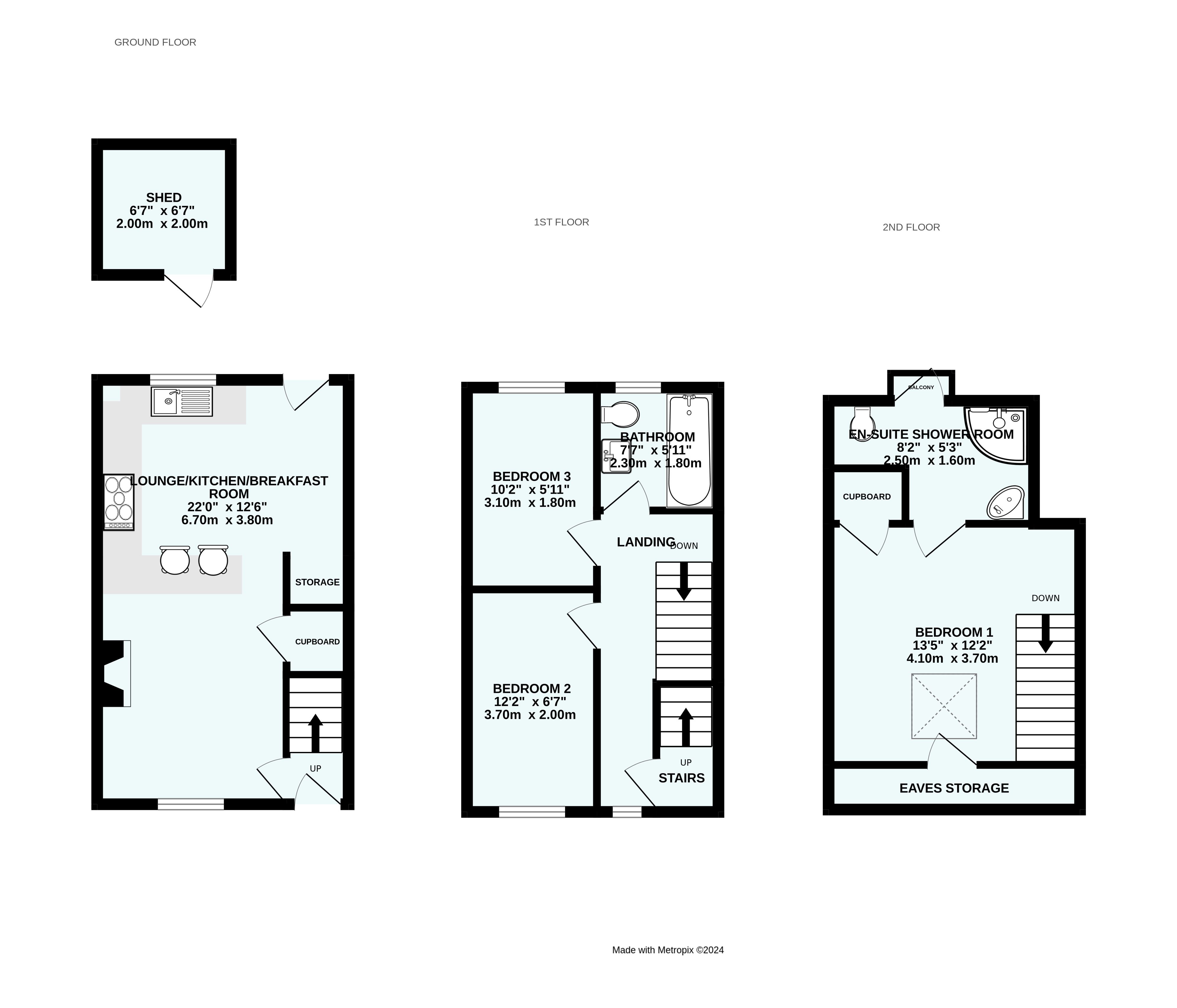Terraced house for sale in East Street, Okehampton, Devon EX20
* Calls to this number will be recorded for quality, compliance and training purposes.
Property features
- Offered with no onward chain
- Centrally Located
- Three Bedrooms
- 22' Lounge/Kitchen/Breakfast Room
- Bathroom
- 13' Master Bedroom With En-Suite Shower Room
- Shed
- Er-e
Property description
Guide price £160,000 to £170,000
Set over 775 sq. Ft. This three bedroom property is offered with no onward chain. Internally offering an open plan 22' lounge/kitchen/breakfast room, bathroom & three bedrooms to include a master bedroom with ensuite shower room. Externally a shed & communal court yard completes. Er-e
From the roadside, uPVC double glazed obscure glass door gives access to ...
Entrance Hall
Ceiling mounted spotlights, ceiling mounted smoke alarm, wall mounted electricity meter and rcd, carpeted stairwell rising to the first floor accommodation. Slate tiled flooring, single wall mounted radiator, door giving access to lounge/kitchen/diner.
Lounge/Kitchen/Breakfast Room (6.7m x 3.8m (22' 0" x 12' 6"))
Lounge Area
Ceiling mounted spotlights, uPVC double glazed window to the front aspect, laminate flooring, double wall mounted radiator, understairs storage cupboard, wall mounted gas fire with marble effect inlay and wooden surround. Electricity points, TV aerial points, satellite points, wall mounted light points.
Kitchen/Breakfast Area
Ceiling mounted light point and spotlights, uPVC double glazed window to the rear aspect, tiled floor, uPVC double glazed obscure glass door to the rear aspect. Matching range of base and drawer units, complementary worktops over, one and a half bowl stainless steel sink with monoblock mixer tap over and stainless steel drainer. Space for Range style cooker with stainless steel splashback, stainless steel and glass extractor hood over, electricity points, breakfasts bar for two people, recess for fridge/freezer, wall mounted combination boiler for the heating and hot water system.
First Floor Landing
Ceiling mounted spotlights, wood laminate flooring, uPVC double glazed picture window to the front aspect. Doors giving access to bedrooms two and three and the bathroom, doorway giving access to stairs rising to the bedroom one.
Bathroom (2.3m x 1.8m (7' 7" x 5' 11"))
Ceiling mounted light point, uPVC double glazed obscure glass window to the rear aspect, floor is laid to board, low level WC, pedestal sink with hot and cold taps, panelled bath with hot and cold taps over, glass shower screen and electric shower over.
Bedroom Three (3.1m x 1.8m (10' 2" x 5' 11"))
Ceiling mounted light point, uPVC double glazed window to the rear aspect, carpet flooring, electricity points.
Bedroom Two (3.7m x 2m (12' 2" x 6' 7"))
Ceiling mounted light point, coving to ceiling, uPVC double glazed window to the front aspect, floor is laid to board, electricity points.
Bedroom One (4.1m x 3.7m (13' 5" x 12' 2"))
Ceiling mounted spotlights, wooden double glazed Velux window to the rear aspect, exposed beams, wooden balustrade and newel post encompassing the stairwell. Carpet flooring, concertina door giving access to storage cupboard. Door to ...
Second Floor
Shower Room (2.5m x 1.6m (8' 2" x 5' 3"))
Smooth ceiling with ceiling mounted spotlights, ceiling mounted extractor fan, uPVC double glazed door giving access to the Juliet balcony with views out over the surrounding townscape and out to the surrounding countryside. Built-in shelved storage, floor is laid to board, low level WC, wall mounted corner sink with hot and cold taps, tiled splashbacks, wall mounted stainless steel heated towel rail, corner shower cubicle with curved sliding glass shower screen door and electric shower over.
Outside
To the rear is a small courtyard for access, with access to the front of the property via an extension of the courtyard with double doors to the road. There is a useful outdoor shed.
Shed (2m x 2m (6' 7" x 6' 7"))
Part of a terrace of sheds, having a pitched roof, ideal for storage etc.
Required Information
Tenure - Freehold
Services - Mains electricity, gas, water and drainage
Council Tax Band - tbc
Local Authority - West Devon Borough Council
Rental Information
We believe that this property would rent for approx £900.00 per calendar month. Offering a gross rental yield of over 6.5%.
Property info
For more information about this property, please contact
Bradleys Estate Agents - Okehampton, EX20 on +44 1837 334004 * (local rate)
Disclaimer
Property descriptions and related information displayed on this page, with the exclusion of Running Costs data, are marketing materials provided by Bradleys Estate Agents - Okehampton, and do not constitute property particulars. Please contact Bradleys Estate Agents - Okehampton for full details and further information. The Running Costs data displayed on this page are provided by PrimeLocation to give an indication of potential running costs based on various data sources. PrimeLocation does not warrant or accept any responsibility for the accuracy or completeness of the property descriptions, related information or Running Costs data provided here.





















.png)


