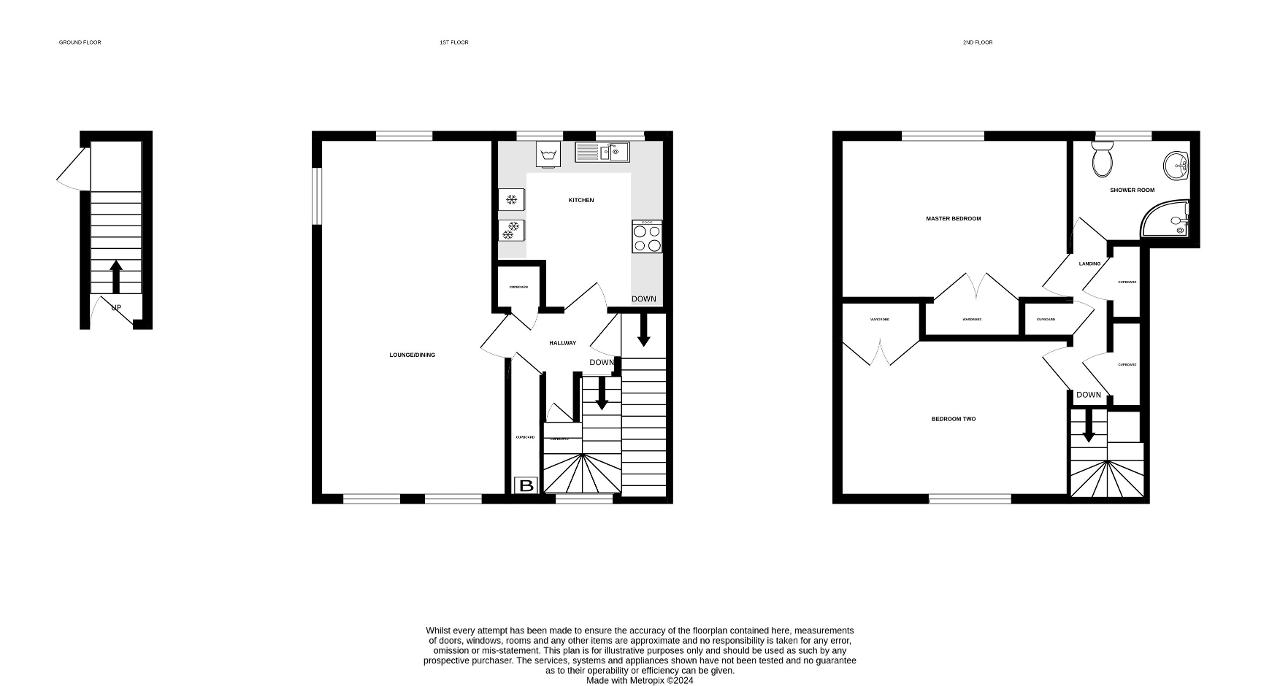Maisonette for sale in Roselea Gardens, Ladybank, Fife KY15
* Calls to this number will be recorded for quality, compliance and training purposes.
Property features
- Well Presented & Spacious Maisonette
- Lounge/Dining Room
- Kitchen with Appliances
- Two Double Bedrooms
- Shower Room
- Gas Central Heating & Double Glazing
- Views over Rooftops towards Farmland
- Shared Drying Area
- Access to Residents Parking Area
- Walking Distance to Railway Station
Property description
Well-presented two bedroom maisonette offering spacious accommodation, shared drying area and access to parking area for the residents. The property is located in a quiet location and within walking distance of local amenities including Ladybank Train Station.
On entering the property, you gain access to a carpeted stairwell leading to the upper landing, with a door providing access into a welcoming hallway.
Within the hallway there is a walk in cupboard housing the boiler as well as offering an ideal space for storage of coats and shoes. Fitted hanging rail. A second cupboard with a shelf provides further storage area. Understairs cupboard housing a chest freezer. Doors open onto the kitchen and lounge/dining. A carpeted staircase leads to the upper floor accommodation.
Bright and spacious lounge with ample space for dining table and chairs. Two windows to the front offering views over roof tops towards The Cults. A window to the rear and side provides additional natural light into the dining area. Carpet to floor.
Well-proportioned kitchen with wall and floor mounted units. Ample work top surfaces. Partial tiling to walls. Fridge, washing machine and integrated freezer included in the sale. Electric hob, oven and extractor. Two windows to the rear. Vinyl flooring.
A staircase leads to the upper carpeted landing, a window allows natural light into the staircase and upper landing. Three cupboards offer generous storage space. Hatch to attic. Doors to two bedrooms and shower room.
The master bedroom is located to the rear of the property and is generous in size with ample space for a double bed and free standing furniture, if required as within the bedroom there are fitted wardrobes. Window to rear. Carpet to floor.
The second bedroom is located to the front and offers space for a double bed and free standing furniture. Fitted wardrobes. Carpet to floor.
Modern fitted shower room includes wc, wash hand basin, corner shower cubicle with thermostatic shower with rainfall shower head and handset.
Fitted wet wall paneling. Window offering natural light and ventilation. Vinyl flooring.
Externally there is a storage shed. Shared Drying area. Generous sized residents off street parking area.
The property benefits from cavity wall insulation, double glazing and gas central heating (boiler installed Jan 2023 with 10 year warrantee)
Our client has advised the thermal efficiency of the home with combined Gas & Electricity costs for 2023 under £1400.
EPC - C
Council Tax Band: - B
Viewings Strictly by appointment
Video walk through & Home Report available on request please contact us.
Ladybank offers local amenities including eateries, convenient stores, butchers, bowling club, golf course and primary schooling with secondary schooling available at Bell Baxter High School in Cupar. The local bus service offering access to nearby towns including Cupar, Glenrothes and St.Andrews. Ladybank Train station offers access to Cupar, Dundee, Markinch, Kirkcaldy, Perth, Edinburgh and beyond. A wider range of amenities can be found at Cupar and Glenrothes.
First Floor
Lounge/Dining Room (at widest)
10' 11'' x 20' 9'' (3.34m x 6.34m)
Kitchen (at widest)
10' 0'' x 10' 0'' (3.06m x 3.07m)
Hallway (at widest)
9' 11'' x 6' 11'' (3.05m x 2.13m)
Second Floor
Master Bedrom (at widest)
8' 10'' x 14' 0'' (2.71m x 4.3m)
Bedroom Two (at widest)
9' 3'' x 13' 10'' (2.83m x 4.24m)
Shower Room (at widest, into enclosure)
5' 8'' x 6' 0'' (1.75m x 1.85m)
Upper Landing (at widest)
9' 11'' x 3' 11'' (3.05m x 1.22m)
Property info
For more information about this property, please contact
Harley Estate Agents, G66 on +44 330 098 3041 * (local rate)
Disclaimer
Property descriptions and related information displayed on this page, with the exclusion of Running Costs data, are marketing materials provided by Harley Estate Agents, and do not constitute property particulars. Please contact Harley Estate Agents for full details and further information. The Running Costs data displayed on this page are provided by PrimeLocation to give an indication of potential running costs based on various data sources. PrimeLocation does not warrant or accept any responsibility for the accuracy or completeness of the property descriptions, related information or Running Costs data provided here.




























.png)
