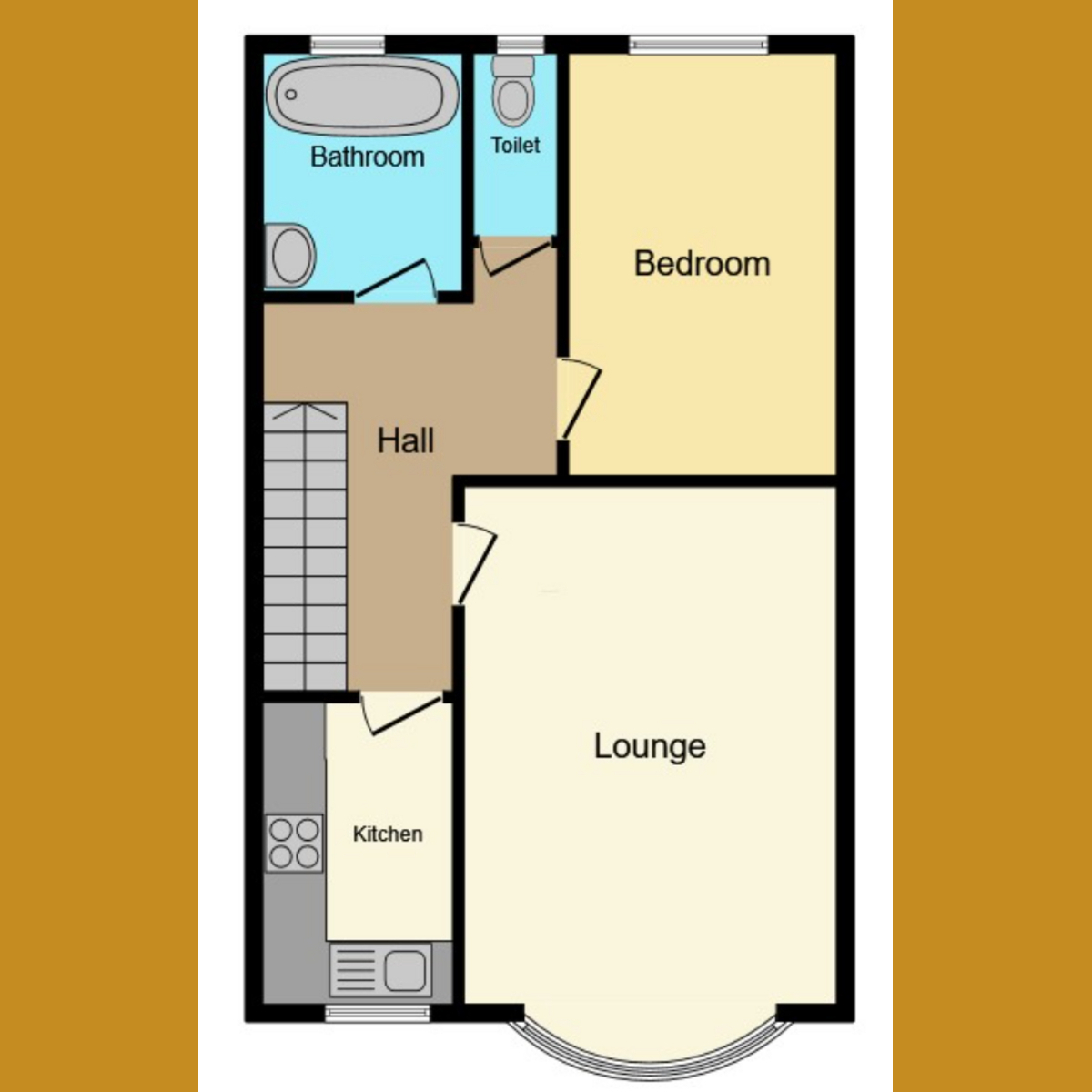Flat for sale in Lord Roberts Avenue, Leigh-On-Sea SS9
* Calls to this number will be recorded for quality, compliance and training purposes.
Property features
- Share Of Freehold
- No Charges
- No Onward Chain
- Beautifully Decorated Lounge
- One Double Bedroom
- Three Piece Suite Bathroom & Separate Toilet
- Stone’s Throw From London Road
- 12 Minute Walk From Leigh Broadway
- 15 Minute Walk From Chalkwell Park & Chalkwell Station
- Bus Connections Providing Multiple Routes
Property description
*** Guide Price £260,000 - £270,000 *** This wonderful first floor flat has been well-presented throughout and is ready for someone to move into straight away! Inside this lovely property, you will find a beautifully decorated lounge with a large bay window, a kitchen with space for appliances, one double bedroom, a modern three piece suite bathroom and a separate toilet.
Situated in a desirable location, you can take advantage of being surrounded by amazing amenities including London Road for a selection of local shops and restaurants, Leigh Broadway for a further array of shops, cafes, bars and restaurants, Chalkwell Park where you can meet with friends and enjoy long walks, Chalkwell Station for the C2C trainline into London Fenchurch Street, bus connections providing multiple routes and Chalkwell Beach for fun days out in the sunshine. Being offered with no onward chain.
Tenure - Share Of Freehold
Council Tax Band- A
Communal Entrance
Communal entrance door into communal hall leading to private entrance door
Entrance Hall
Private entrance door into hallway comprising smooth ceiling with pendant lighting, stairs leading to first floor landing, carpeted flooring
First Floor Landing
Smooth ceiling with ceiling light, radiator, carpeted flooring, doors to:
Kitchen (8’3 x 5’9)
Range of wall and base level units with laminate work surfaces above incorporating stainless steel sink and drainer with mixer tap, space for cooker with extractor unit above, space for washing machine, double glazed window to front, ceiling light, picture rail, tiled splash back, laminate flooring
Lounge (11’7 x 16’1)
Double glazed bay window to front, coved cornicing to smooth ceiling with pendant lighting, picture rail, feature fireplace, radiator, carpeted flooring
Bedroom (13’3 x 8’4)
Double glazed window to rear, ceiling light, radiator, carpeted flooring
Bathroom
Three piece suite comprising shower cubicle with handheld shower attachment, free standing bath with handheld shower attachment, wash hand basin with mixer tap set into vanity unit, double glazed obscure window to rear, smooth ceiling with pendant lighting, tiled walls, tiled flooring
Toilet
One piece suite comprising low level w/c, double glazed obscure window to rear, smooth ceiling with pendant lighting, laminate flooring
Property info
For more information about this property, please contact
Gilbert & Rose, SS9 on +44 1702 787437 * (local rate)
Disclaimer
Property descriptions and related information displayed on this page, with the exclusion of Running Costs data, are marketing materials provided by Gilbert & Rose, and do not constitute property particulars. Please contact Gilbert & Rose for full details and further information. The Running Costs data displayed on this page are provided by PrimeLocation to give an indication of potential running costs based on various data sources. PrimeLocation does not warrant or accept any responsibility for the accuracy or completeness of the property descriptions, related information or Running Costs data provided here.



















.png)
