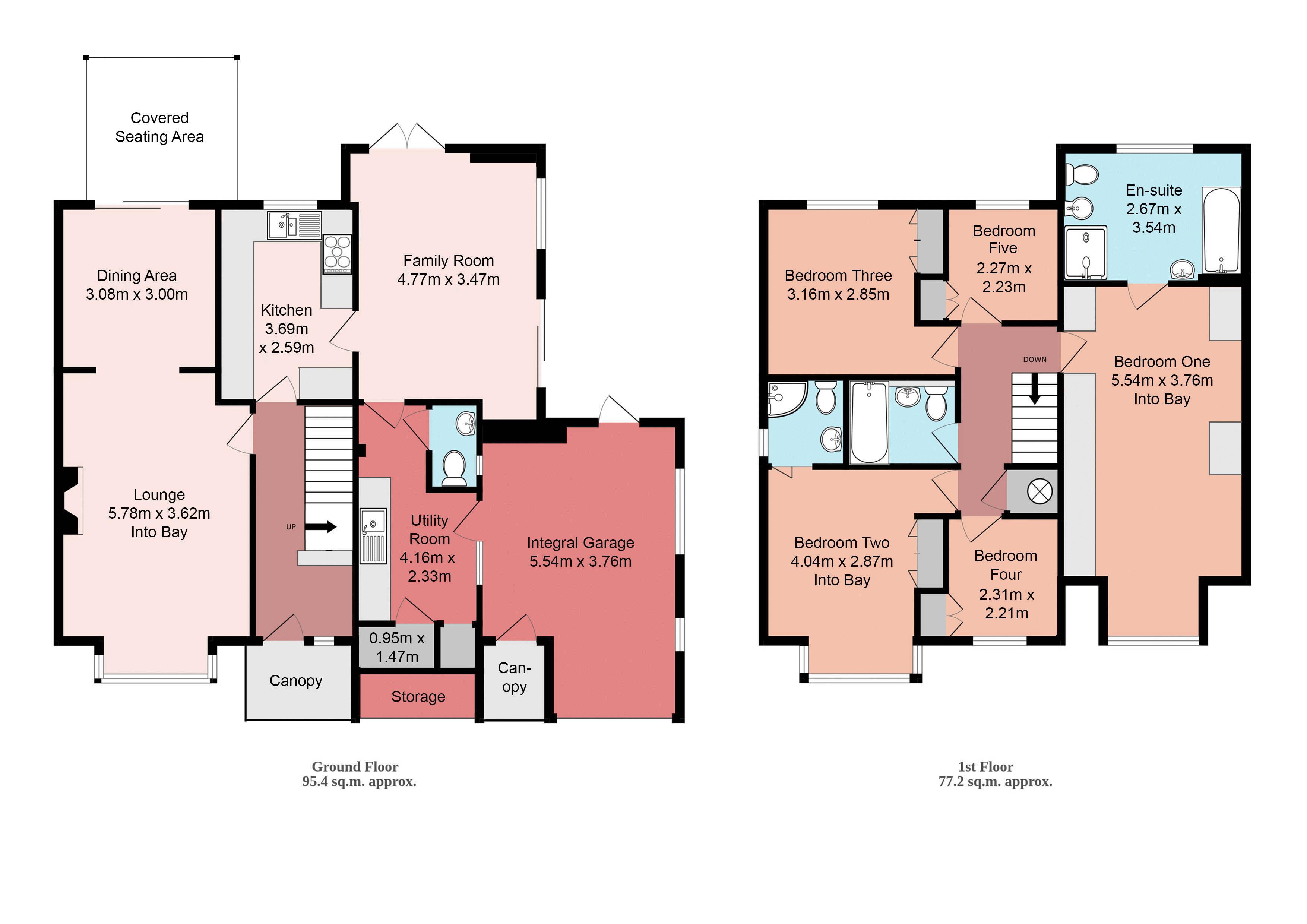Detached house for sale in Coriander Drive, Totton, Southampton SO40
* Calls to this number will be recorded for quality, compliance and training purposes.
Property features
- *no forward chain*
- Imposing Detached Family Home
- Five Bedrooms (Two With En-suite Facilities)
- Lounge With Feature Fireplace
- Kitchen & Dining Room
- Spacious Family Room
- Utility Room With W.C
- Garage With Integral Access and Front & Rear External Doors
- Driveway Parking & Wide Gated Side Access
- Generous & Low Maintenance Rear Garden
Property description
*no forward chain*
An exciting opportunity arises to purchase this imposing detached family home positioned along a private resident’s driveway and situated in a desirable cul-de-sac within West Totton.
The ground floor layout begins with an entrance hall that leads to; a spacious lounge with bay window and feature fireplace, an open plan dining area with sliding patio doors, and a kitchen. There is also a sizable family room with dual aspect access into the garden, and a useful utility room with walk-in storage cupboard, and W.C.
The first floor accommodation consists of five bedrooms, all of which benefit from the use of built in wardrobes. Bedroom one boasts the use of a large five piece en-suite bathroom, and there is also an en-suite shower room accessible via the second bedroom. From the landing there is a family bathroom.
The front of the property enjoys ample block paved driveway parking for several vehicles as well as a small well maintained front garden. There are also two 'up and over' garage doors; one providing storage, and the other enters into a large garage with integral access and external doors to the front and rear.
At the rear of the property is a generously proportioned garden that offers a good degree of privacy and seclusion and is largely laid to low maintenance artificial lawn with a covered seating area and further patio. The garden also incorporates several outbuildings including a large timber cabin currently set up as a workshop. Furthermore, there are double gates to the side of the property allowing for plenty of side access to store a caravan or boat (subject to size).
We believe this property offers tremendous potential for annexe conversion to accommodate a dependant relative who requires their own space.
Properties of this nature rarely stay on the market for long and Brantons expect this to be exception. As a result of this, we highly advise setting up a viewing at the earliest opportunity to avoid any later disappointment.
Hall 14' 6'' x 6' 6'' (4.43m x 1.98m)
Lounge 19' 0'' x 11' 11'' (5.78m x 3.62m) Into Bay
Dining Area 10' 1'' x 9' 10'' (3.08m x 3.00m)
Kitchen 12' 1'' x 8' 6'' (3.69m x 2.59m)
Family Room 15' 8'' x 11' 5'' (4.77m x 3.47m)
Utility Room 13' 8'' x 7' 8'' (4.16m x 2.33m)
Downstairs W.C 5' 4'' x 3' 0'' (1.62m x 0.92m)
Bedroom One 21' 2'' x 11' 9'' (6.45m x 3.57m) Into Bay
Bedroom One En-suite 8' 9'' x 11' 7'' (2.67m x 3.54m)
Bedroom Two 13' 3'' x 9' 5'' (4.04m x 2.87m)
Bedroom Two En-suite 5' 6'' x 5' 1'' (1.67m x 1.55m)
Bedroom Three 10' 4'' x 9' 4'' (3.16m x 2.85m)
Bedroom Four 7' 7'' x 7' 3'' (2.31m x 2.21m)
Bedroom Five 7' 5'' x 7' 4'' (2.27m x 2.23m)
Bathroom 5' 6'' x 6' 10'' (1.67m x 2.09m)
Cabin/ Workshop 15' 10'' x 10' 1'' (4.83m x 3.07m)
Integral Garage 18' 2'' x 12' 4'' (5.54m x 3.76m)
Property info
For more information about this property, please contact
Brantons, SO40 on +44 23 8115 9467 * (local rate)
Disclaimer
Property descriptions and related information displayed on this page, with the exclusion of Running Costs data, are marketing materials provided by Brantons, and do not constitute property particulars. Please contact Brantons for full details and further information. The Running Costs data displayed on this page are provided by PrimeLocation to give an indication of potential running costs based on various data sources. PrimeLocation does not warrant or accept any responsibility for the accuracy or completeness of the property descriptions, related information or Running Costs data provided here.


































.png)