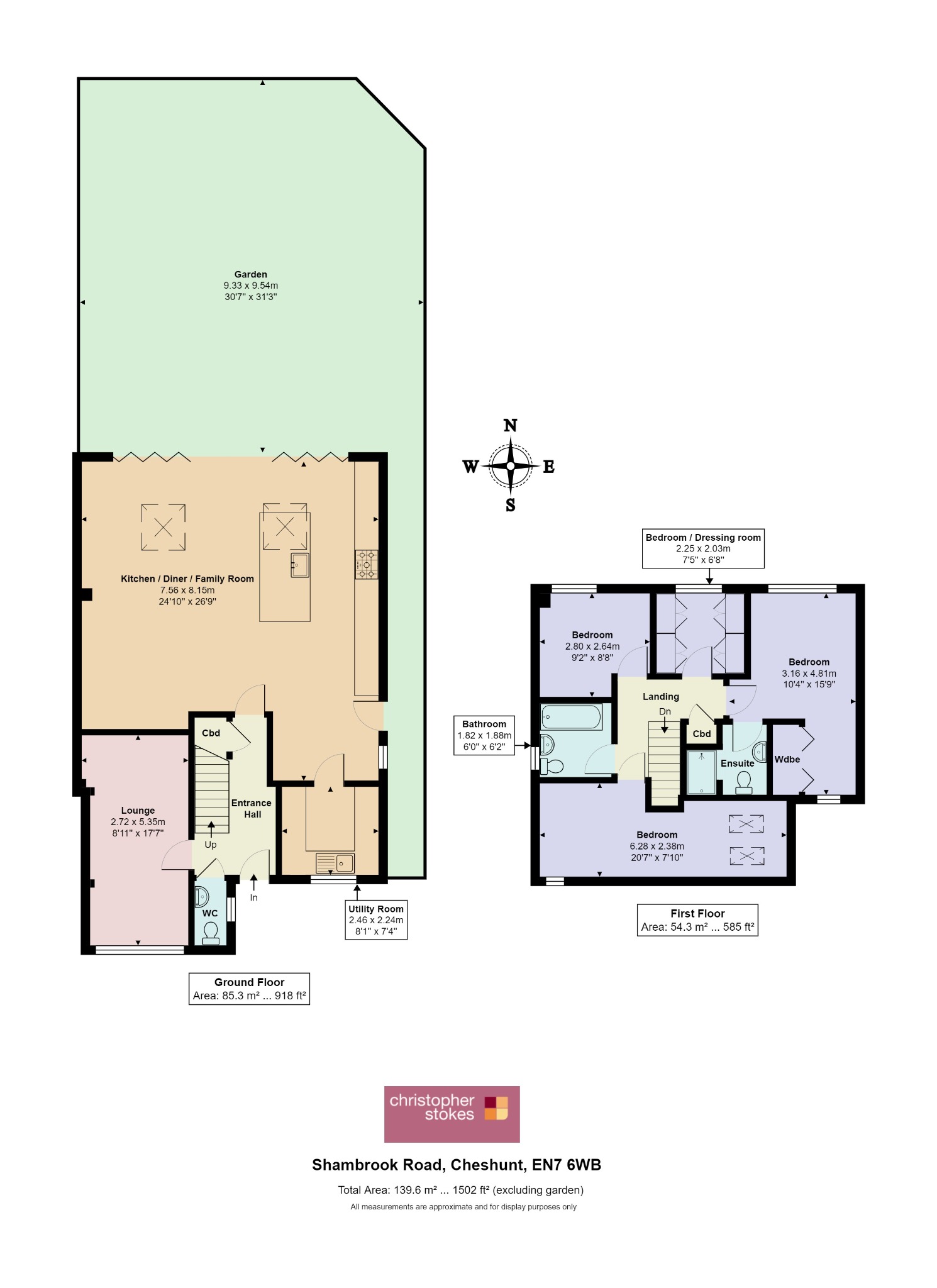Detached house for sale in Shambrook Road, Cheshunt, Waltham Cross, Hertfordshire EN7
* Calls to this number will be recorded for quality, compliance and training purposes.
Property features
- Extended Detached Family Home
- Driveway for Multiple Cars
- Ground Floor WC, En-Suite & Family Bathroom
- Well Proportioned Bedrooms
- High Specification Interior
- Modern Open Plan Kitchen/Diner with Bi-Folding Doors & Sky Lights
- Sought After West Cheshunt Location
- Easy Reach of Schools, Shops & Amenities
- Low Maintenance Rear Garden
- Two Reception Areas
Property description
Shambrook Road, Cheshunt, En7
Guide Price £700,000 - £725,000
Christopher Stokes are delighted to offer this spacious, high specification detached family home located in the desirable area of Shambrook Road, West Cheshunt.
The ground floor boasts a generous reception room providing plenty of space for relaxation and entertainment. The fully fitted, open plan kitchen/diner is complete with modern appliances, ample storage space, and a convenient breakfast bar for casual dining. The Bi-Folding doors leading out to the Rear Garden and Sky Lights allow plenty of natural light to flood the space. The property also benefits a ground floor WC & utility room.
Upstairs, you will find four well-proportioned bedrooms, the master bedroom features built-in wardrobes and an en-suite bathroom. The three additional bedrooms are all spacious and bright, with ample storage options available.Completing the accommodation, a family bathroom services the remaining bedrooms, fitted with contemporary fixtures and fittings.
Outside, the property benefits a driveway for multiple cars and a low-maintenance rear garden. In addition to the attractive features of the property, the location is highly desirable with quality schools, local amenities & shops. If you are looking for a spacious family home in a prime location, this property is a must-see.
Ground Floor
Lounge - 2.72m x 5.35m
WC
Kitchen/Diner/Family Room - 7.56m x 8.15m
Utility Room - 2.46m x 2.24m
Garden - 9.33m x 9.54m
First Floor
Bedroom - 6.28m x 2.38m
Bedroom - 3.16m x 4.81m
En-Suite
Bedroom - 2.80m x 2.64m
Bedroom/Dressing Room - 2.25m x 2.03m
Bathroom - 1.82m x 1.88m
Property info
For more information about this property, please contact
Christopher Stokes, EN8 on +44 1992 843821 * (local rate)
Disclaimer
Property descriptions and related information displayed on this page, with the exclusion of Running Costs data, are marketing materials provided by Christopher Stokes, and do not constitute property particulars. Please contact Christopher Stokes for full details and further information. The Running Costs data displayed on this page are provided by PrimeLocation to give an indication of potential running costs based on various data sources. PrimeLocation does not warrant or accept any responsibility for the accuracy or completeness of the property descriptions, related information or Running Costs data provided here.































.png)

