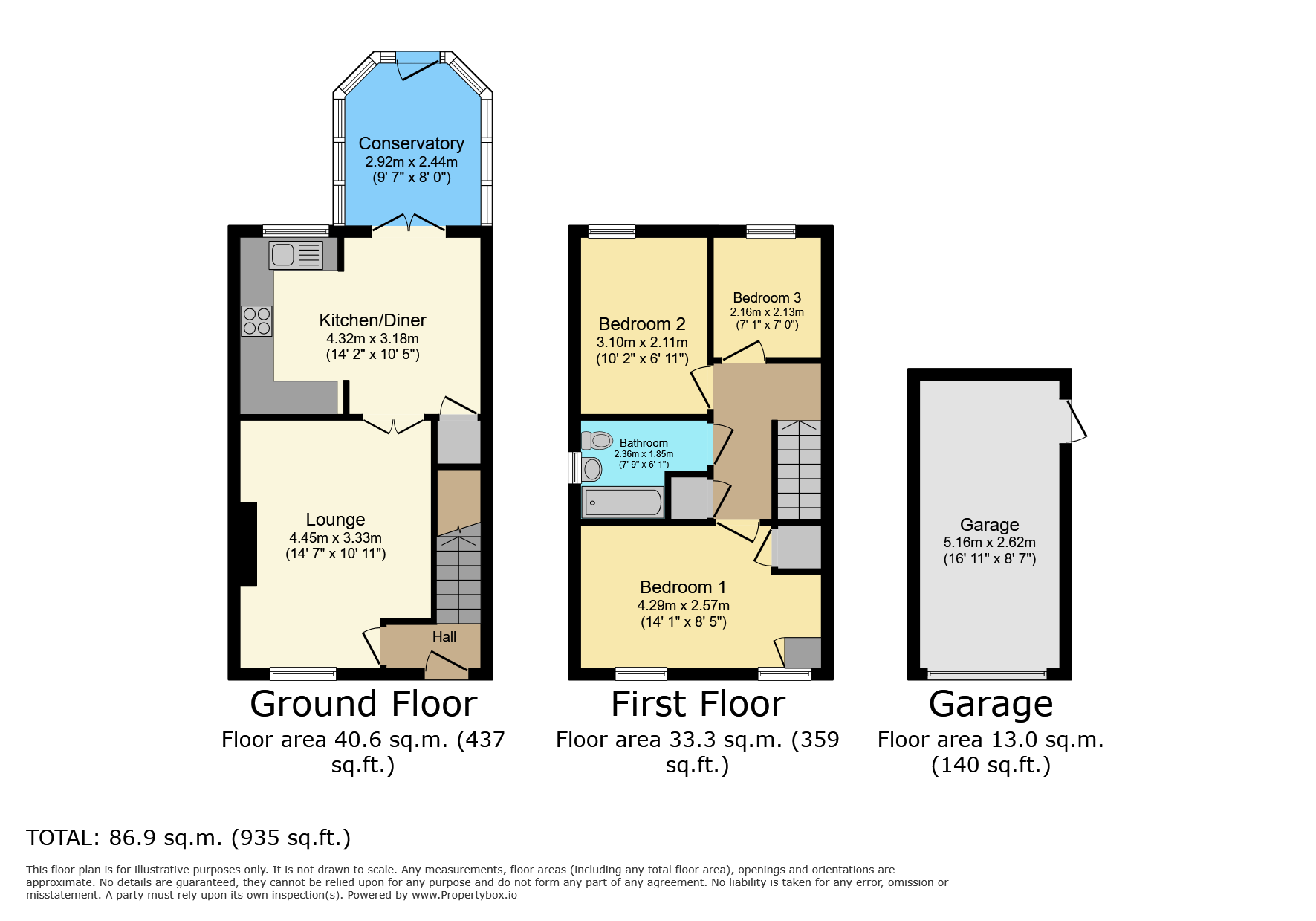Semi-detached house for sale in Earlswood Close, Horsham RH13
* Calls to this number will be recorded for quality, compliance and training purposes.
Property features
- Three Bedrooms
- Family Bathroom
- Open Plan Kitchen/Diner
- Separate Lounge
- Conservatory
- South Facing Rear Garden
- Detached Garage with Rear Access
- Cul-de-Sac Location
- Parking
- Close to Horsham and Littlehaven Stations
Property description
A perfectly situated three bedroom semi-detached home close to horsham & littlehaven stations set in a cul-de-sac offering garage & parking
Location Earlswood Close is ideally located as it is set within a few minutes walk of a convenient Tesco Express and range of local shopping facilities on Crawley Road.
The property is also well positioned mid-way between Horsham and Littlehaven mainline stations, providing direct access to London Victoria and good access to both Brighton and London Bridge via Three Bridges.
The thriving town centre of Horsham offers a varied range of shopping facilities, bars and restaurants and includes a John Lewis & Waitrose.
A 'stone's throw' from your front door are Leechpool and Owlbeech woods, with miles of walks and bike rides available for you to explore.
Property We are pleased to present this splendid semi-detached property available for sale. The property is in a good condition and offers a balance of comfort and convenience, making it an excellent choice for both families and couples.
As you step into the property, you are welcomed by an entrance hall that leads directly to the lounge. The lounge is beautifully decorated, offering a separate, light and airy space that is both spacious and comfortable. It is perfectly designed to accommodate your relaxation and entertainment needs.
The property boasts two reception rooms, the second of which is a dining space that is open to the kitchen. This open-plan setup creates a seamless flow for easy living. The kitchen is a chef's dream, with plenty of work surface space and a delightful garden view.
There are three bedrooms in total, two of which are doubles, and one single. The master bedroom is a double and features built-in wardrobes and a fitted dressing table. The second double bedroom is equally accommodating, while the single bedroom is flooded with natural light, creating a bright and warm space.
The property also features a large bathroom with a window, bath, and shower. This allows for a relaxing and refreshing experience, whether you prefer a quick shower or a long, luxurious bath.
One of the unique features of this property is the conservatory, a perfect spot for you to enjoy your morning cup of tea whilst basking in the sunlight. The property is situated in a quiet cul-de-sac, ensuring peace and tranquillity.
The location is unbeatable, offering excellent public transport links and local amenities within walking distance. It is also within walking distance to stations and town, making it an ideal base for commuters.
Outside Externally, the property boasts a good-sized garden with a patio area and lawn, perfect for outdoor activities, garden parties, or simply enjoying the fresh air. There is also a door allowing access into the garage and an up-and-over door to the front. The front garden and driveway parking add to the appeal.
In summary, this semi-detached property offers a unique blend of comfort, convenience, and tranquillity.
Hall
lounge 14' 7" x 10' 11" (4.44m x 3.33m)
kitchen/diner 14' 2" x 10' 5" (4.32m x 3.18m)
conservatory 9' 7" x 8' 0" (2.92m x 2.44m)
landing
bedroom 1 14' 1" x 8' 5" (4.29m x 2.57m)
bedroom 2 10' 2" x 6' 11" (3.1m x 2.11m)
bedroom 3 7' 1" x 7' 0" (2.16m x 2.13m)
bathroom 7' 9" x 6' 1" (2.36m x 1.85m)
garage 16' 11" x 8' 7" (5.16m x 2.62m)
additional information Tenure: Freehold
Council Tax Band: D
Property info
For more information about this property, please contact
Brock Taylor, RH12 on +44 1403 453641 * (local rate)
Disclaimer
Property descriptions and related information displayed on this page, with the exclusion of Running Costs data, are marketing materials provided by Brock Taylor, and do not constitute property particulars. Please contact Brock Taylor for full details and further information. The Running Costs data displayed on this page are provided by PrimeLocation to give an indication of potential running costs based on various data sources. PrimeLocation does not warrant or accept any responsibility for the accuracy or completeness of the property descriptions, related information or Running Costs data provided here.



























.png)

