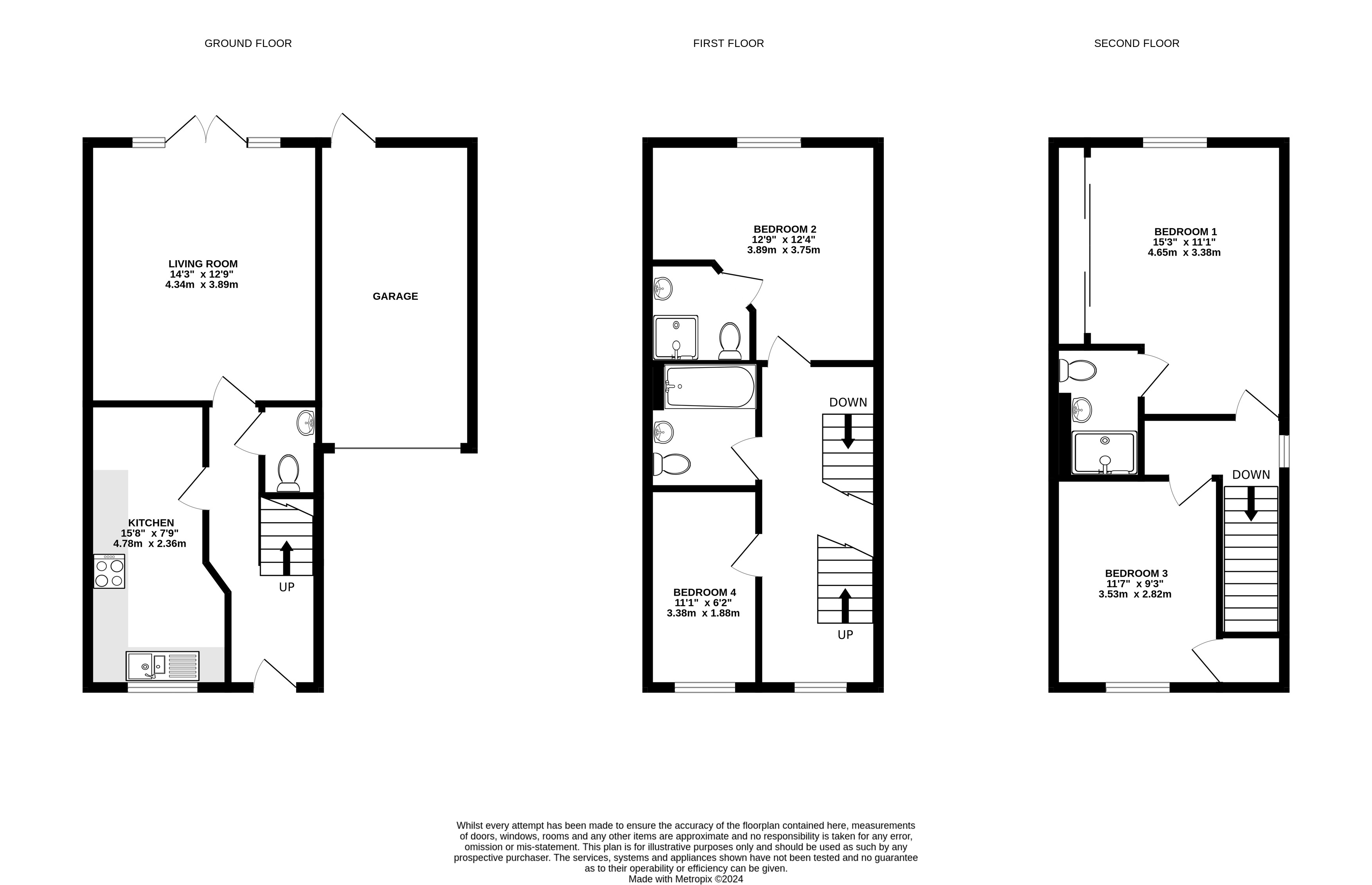Semi-detached house for sale in Walsh Road, Bramley RG26
* Calls to this number will be recorded for quality, compliance and training purposes.
Property features
- Four Double Bedrooms
- Two En Suites and Cloakroom
- Modern Fitted Kitchen
- Garage and Off Road Parking
- Near to Mainline Station
- Popular School Area
- No Onward Chain
- EPC: C (77)
- Council Tax Band: D
Property description
Situated near the heart of Bramley village, this attractive semi-detached townhouse offers convenient access to local amenities, such as a renowned bakery, mainline railway station, and primary school, with Sherfield-on-Loddon bordering nearby. Constructed approximately twelve years ago, this well-presented family home boasts four bedrooms, including a principal bedroom with an en suite, a second bedroom with its own en suite, and a contemporary family bathroom. The ground floor features a modern fitted kitchen with integrated appliances, a cloakroom, and a generously sized living room that opens onto the landscaped garden. Ideal for a growing family, the property offers a semi-rural setting, whilst still being close to the village centre and providing easy access to larger towns like Reading and Basingstoke via the nearby A33. Additional benefits include a garage with off-road parking and no onward chain, making this an appealing opportunity for prospective buyers.
The rear of the property is enclosed with partial brick walls with wooden fencing. There is a paved pathway from the patio doors leading to the external garage door, an area laid to lawn, and an area laid to patio for making the most of the sunshine with a pergola. The front of the property has a paved pathway to the front door, a mature shrub and an area laid to Cotswold stone pebbles. There is a driveway to the side providing off road and parking leading to the garage, which has an up and over door, light and power, eaves storage, and a door to the garden.
Property info
For more information about this property, please contact
Bridges Estate Agents, RG27 on +44 1256 515201 * (local rate)
Disclaimer
Property descriptions and related information displayed on this page, with the exclusion of Running Costs data, are marketing materials provided by Bridges Estate Agents, and do not constitute property particulars. Please contact Bridges Estate Agents for full details and further information. The Running Costs data displayed on this page are provided by PrimeLocation to give an indication of potential running costs based on various data sources. PrimeLocation does not warrant or accept any responsibility for the accuracy or completeness of the property descriptions, related information or Running Costs data provided here.






















.png)

