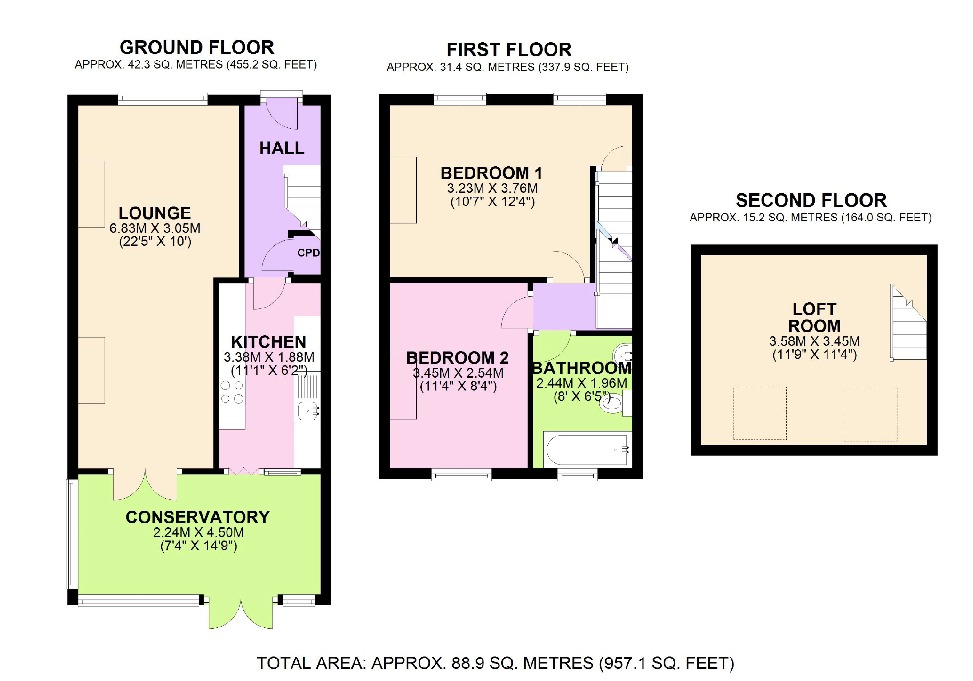Terraced house for sale in Alabama Street, Plumstead, London SE18
* Calls to this number will be recorded for quality, compliance and training purposes.
Property features
- Spacious through lounge / diner
- Convervatory
- Upstairs bathroom
- Two double bedrooms
- Bonus boarded loft room with Velux style windows
- 48' rear garden
- Chain free
- Requires a degree of updating
Property description
Situated On The Popular Alabama Street This Two Bedroom Period Mid Terrace Is For Sale & Chain Free.
Situated on the popular "Alabama street" this two bedroomed period mid terrace is now available for sale. Although the property does require a degree of updating, this home is very substantial and is priced to sell. The property comprises through lounge diner, separate kitchen and conservatory. To the first floor can be found two double bedrooms, family bathroom and a bonus loft room, accessed via the primary bedroom. The property is located just off of Plumstead Common, with a selection of local shops and bus routes close by and also boasts a large garden to rear.
We at Beaumont Gibbs are pleased to be the vendors sole agents and recommend viewing at your earliest convenience.
Room Measurements:
Through Lounge 22'5 x 10' Narrowing to 8'4 (6.83m x 3.05m Narrowing to 2.54m)
Kitchen 11'1 x 6'2 (3.38m x 1.88m)
Conservatory 14'9 x 7'4 (4.50m x 2.24m)
Bedroom One 12'4 x 10'7 (3.76m x 3.23m)
Loft Room (Accessed Via Bedroom One) (3.58m x 3.45m)
Bedroom Two 11'4 x 8'4 (3.45m x 2.54m)
Bathroom 8' x 6'5 (2.44m x 1.96m)
Rear Garden 48' (14.63m)
Council Tax:
Royal Borough of Greenwich - Band C.
General property information:
We understand that the property was subject to some underpinning works along the party wall with the neighbouring property & we hold a copy of the structural certificate of adequacy, which was issued in May 2019.
This property is currently tenanted but will be sold with full vacant possession upon exchange of contracts.
Property Construction: Brick.
Floor Level: Ground and first floor, with the front access elevated above street level.
Sewerage: Mains drainage.
Heating Type: Gas Central Heating.
Hot water: Via a combination boiler
Parking Information: Limited free street parking
Flood Risk: No Risk.
Ramps / Lift: No lift access or ramp access to the property.
Utility's:
Gas supply - Mains
Electricity supply - Mains
Water supply - Thames Water
Mobile Phone coverage - For estimated coverage try here,
Broadband - For estimated coverage try here,
Property info
For more information about this property, please contact
Beaumont Gibbs, SE18 on +44 20 8115 2529 * (local rate)
Disclaimer
Property descriptions and related information displayed on this page, with the exclusion of Running Costs data, are marketing materials provided by Beaumont Gibbs, and do not constitute property particulars. Please contact Beaumont Gibbs for full details and further information. The Running Costs data displayed on this page are provided by PrimeLocation to give an indication of potential running costs based on various data sources. PrimeLocation does not warrant or accept any responsibility for the accuracy or completeness of the property descriptions, related information or Running Costs data provided here.

























.png)
