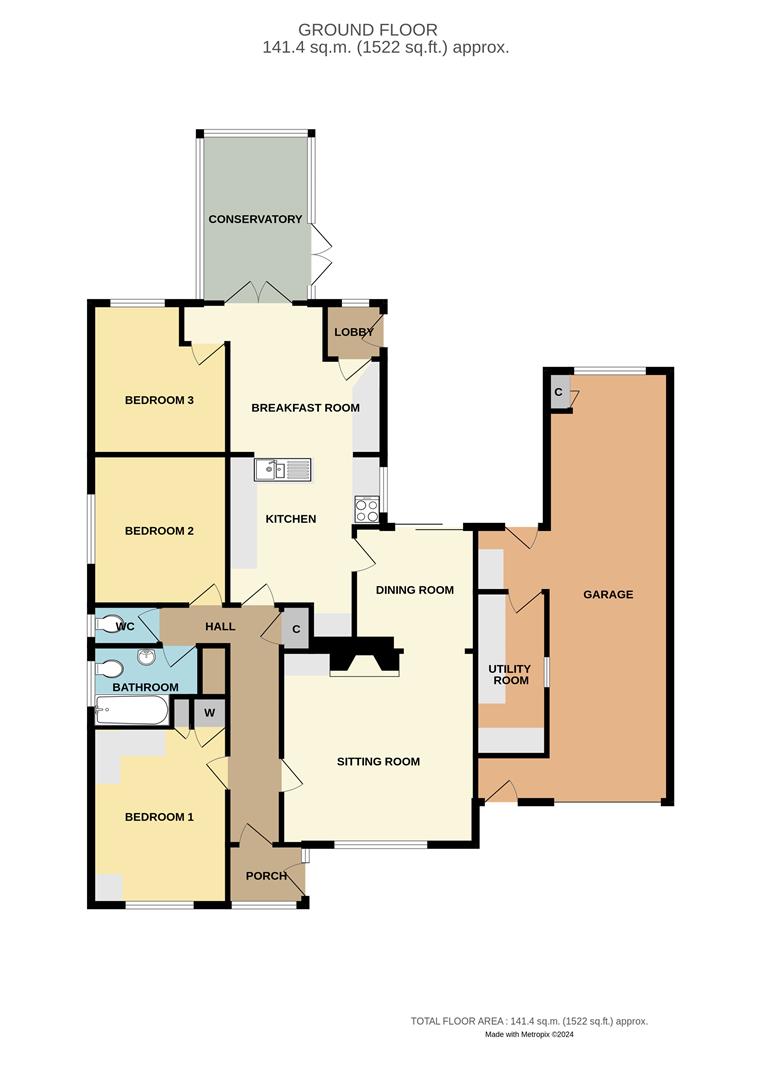Property for sale in High Ridge Crescent, Ashley, New Milton BH25
* Calls to this number will be recorded for quality, compliance and training purposes.
Property features
- Detached Bunglaow
- Desirable Location Close To Town
- Lounge, Dining Room & Conservatory
- Kitchen Breakfast Room
- Generous Rear Garden & Tandem Length Garage
Property description
Harrison Estate Agents are very pleased to offer A Detached Bungalow in a Quiet Location yet Close to the Town Centre and Amenities. The accommodation comprises Lounge Dining Room, Kitchen Breakfast Room and Conservatory, Three Bedrooms, Bath and Cloakrooms. The property Benefits from Upvc Double Glazing and Gas Central Heating. Loft with Dormer Window which could be Converted STPP. Well maintained Rear Garden, Area For Cultivation and Patio. Tandem Length Garage and Workshop.
Front
Front garden enclosed with low brick walling and timber panel fencing. Block paved driveway with off road parking. Vehicle and personal door to the garage. Upvc double glazed door to the reception hall.
Porch
Textured ceiling with light, Upvc fixed double glazed to the front elevation, laminate wood flooring and glazed timber door into the reception hall.
Reception Hall
Textured and coved ceiling with light, hatch to loft void, radiator and power point. Door to coat cupboard housing the electrical consumer units with hanging and shelving. Door to airing cupboard with radiator.
Lounge Dining Room (4.01m x 2.48m (13'1" x 8'1"))
Textured and coved ceiling with light. Upvc double glazed window to the front elevation, natural stone fireplace with matching hearth with an electric coal effect fire, television and power points and archway through to the dining area.
Dining Area (2.97m x 2.68m (9'8" x 8'9"))
Textured and coved ceiling with light, double glazed sliding patio doors to the garden. Radiator, power points and glazed door through to the kitchen breakfast room.
Kitchen Breakfast Room (3.45m x 3.30m (11'3" x 10'9"))
Textured and coved ceiling with strip light. Upvc double glazed window to the side elevation. Matching base and wall units a mixture of cupboards and drawers with heat resistant roll edge work surfaces and tiled splashbacks, one and half bowl polycarbonate sink and drainer. Space for electric cooker space and plumbing for washing machine, dishwasher and freestanding fridge freezer. Recessed area with a further double cupboard with radiator and return door to the hallway. Opens up to the breakfast area.
Breakfast Area (3.53m x 3.21m (11'6" x 10'6"))
Textured and coved ceiling with light. Obscured glazed door to the rear porch and double glazed doors out to the conservatory.
Conservatory (3.77m x 2.82m (12'4" x 9'3"))
Upvc construction with a cavity brick base and polycarbonate roof. French doors out to the garden, double panel radiator, television and power points.
Rear Porch
Textured and coved ceiling with light. Upvc obscure double glazed window to the rear and half glazed door to the patio. Laminate flooring, shelving and hanging space for coats.
Bedroom 1 (3.83m x 3.02m (12'6" x 9'10"))
Textured and coved ceiling with light. Upvc double glazed window to the front elevation, radiator, telephone and power points. A range of fitted wardrobes with above bed lockers and drawers and two full height, fitted wardrobes.
Bedroom 2 (3.33m x 3.01m (10'11" x 9'10"))
Textured and coved ceiling with light. Upvc double glazed window to the side elevation, radiator and power points.
Bedroom 3 / Study (3.34m x 2.98m (10'11" x 9'9"))
Textured and coved ceiling with light. Upvc double glazed window to the rear elevation, radiator and power points.
Bathroom (2.40m x 1.76m (7'10" x 5'9"))
Textured and coved ceiling with down lighters. Upvc obscure double glazed window to the side elevation. Bath with matching panel and electric shower, pedestal wash hand basin, close coupled wc and shaver point. Radiator and full tiling to the floor and walls.
Cloakroom
Textured ceiling with light. Upvc obscure double glazed window to the side elevation, close coupled wc and full tiling to the floor and walls.
Loft Space
Generous loft space with rear facing dormer, boarded area and housing a combination gas central heating boiler fitted 3 years ago. Drop down ladder and light. Could be converted to rooms subject to planning permission.
Rear Garden
Very generous rear garden enclosed with timber fencing, central area of lawn with mature flower and shrub borders.
Patio Area
View to the rear of the property with a patio area.
Rear Aspect
View to the rear showing the loft dormer window.
Side Garden
Area and gate to the side ideal for cultivation.
Tandem Garage (9.59m x 4.28m (31'5" x 14'0"))
Fitted with power and lighting. Measurements include an internal workshop area, side gate to the rear garden and cantilever and pedestrian doors to the front.
Workshop
Workshop within the garage.
Property info
16Highridgecrescentnewmilton-High.Jpg View original

For more information about this property, please contact
Harrison Estate Agents, BH25 on +44 1425 292767 * (local rate)
Disclaimer
Property descriptions and related information displayed on this page, with the exclusion of Running Costs data, are marketing materials provided by Harrison Estate Agents, and do not constitute property particulars. Please contact Harrison Estate Agents for full details and further information. The Running Costs data displayed on this page are provided by PrimeLocation to give an indication of potential running costs based on various data sources. PrimeLocation does not warrant or accept any responsibility for the accuracy or completeness of the property descriptions, related information or Running Costs data provided here.































.png)
