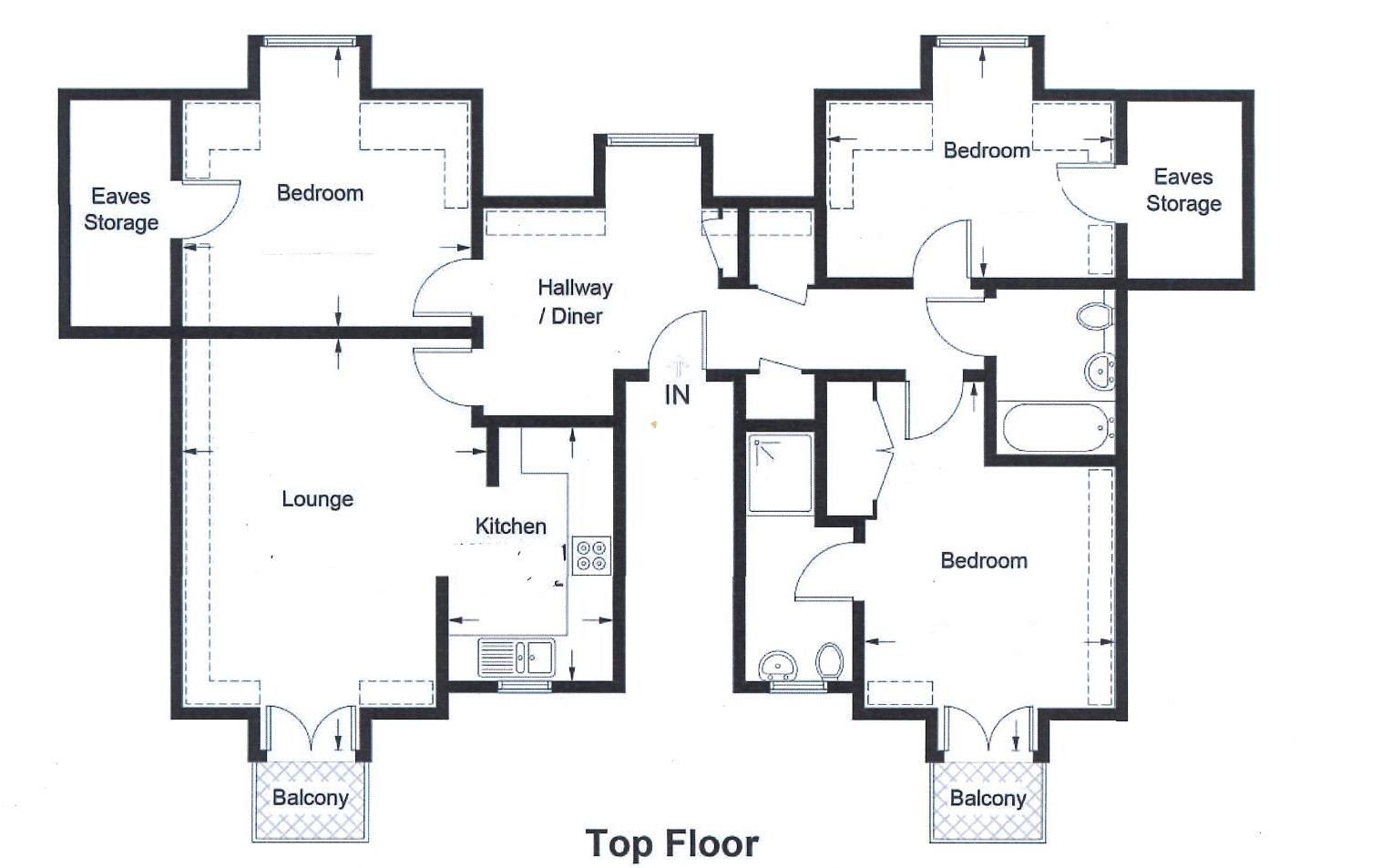Flat for sale in Chase Road, Lindford, Hampshire GU35
* Calls to this number will be recorded for quality, compliance and training purposes.
Property features
- Communal entrance hall & stairs to second floor landing
- Entrance hall / dining area
- Living room with balcony
- Kitchen
- Master bedroom with balcony & ensuite shower room
- Two further bedrooms
- Family bathroom
- Gas-fired central heating / upvc double glazed windows
- Allocated parking / communal grounds
- Chain free
Property description
A superior high specification second floor, three bedroom, two bathroom apartment set within a block of just five properties; benefiting from two balconies, a spacious communal garden and allocated parking. *chain free*
accommodation (sizes are approximate and for guidance only)
Communal entrance door, intercom controls, tile floor, stairs to second floor landing leading to entrance door
entrance hall / dining area 9'9 x 9'5 (2.97m x 2.87 plus hallway, plus bay window) uPVC double glazed window with fitted shutter, thermostat, cupboard housing, electric meter, consumer unit, airing cupboard housing, wall-mounted Worcester combination boiler for domestic hot water and central heating, wood-effect flooring, radiator, storage cupboard, door to
living room 15'8 x 11'1 (4.79m x 3.39m) feature brick wall, two wall light points, double radiator, glazed French doors with shutters to balcony, opening to
kitchen 10'10 x 6'11 (3.0 x 2.11m) ceramic one and half bowl sink unit with mixer taps, range of matching wall, base and drawer units, fitted real wood work surfaces over, built-in stainless steel four-ring gas hob, fitted electric oven below, fitted extractor hood over, space and plumbing for fridge / freezer, space and plumbing for washing machine, space and plumbing for slimline dishwasher, part-tiled walls, Velux double glazed window
master bedroom 10'2 x 10'7 (3.11m x 3.22m plus door recess) double built-in wardrobe cupboard, double radiator, uPVC double glazed French doors with shutters to balcony, door to
ensuite shower room tiled enclosed shower cubicle, wall-mounted shower unit with attachment, pedestal wash hand basin, dual flush low-level wc, part tiled walls, tile floor, chrome vertical towel rail / radiator, double glazed Velux window, extractor fan, shaver point
bedroom 2 12'3 x 9'10 (3.74m x 3.01m plus walk in bay) uPVC double glazed window with shutter, eave storage
bedroom 3 12'3 x 7'7 (3.74m x 2.32m) uPVC double glazed window with shutter, eave storage cupboard, wood-effect laminate floor
family bathroom panel bath with mixer taps, wall-mounted shower unit and attachment, pedestal wash hand basin, dual flush low-level wc, part-tiled walls, chrome vertical towel rail / radiator, part-tiled walls, tiled floor, uPVC double glazed Velux window
parking allocated parking
communal garden area laid to lawn, flower and shrub borders, timber decking
ground rent £250 per annum
maintenance charges £2,400 per annum
lease residue of 125 year lease from 2011 (currently ca. 112 years)
council tax band: C
EPC rating: C
Notice
Please note we have not tested any apparatus, fixtures, fittings, or services. Interested parties must undertake their own investigation into the working order of these items. All measurements are approximate and photographs provided for guidance only.
Property info
For more information about this property, please contact
Bushnell Porter Limited, GU35 on +44 1420 258315 * (local rate)
Disclaimer
Property descriptions and related information displayed on this page, with the exclusion of Running Costs data, are marketing materials provided by Bushnell Porter Limited, and do not constitute property particulars. Please contact Bushnell Porter Limited for full details and further information. The Running Costs data displayed on this page are provided by PrimeLocation to give an indication of potential running costs based on various data sources. PrimeLocation does not warrant or accept any responsibility for the accuracy or completeness of the property descriptions, related information or Running Costs data provided here.


























.png)
