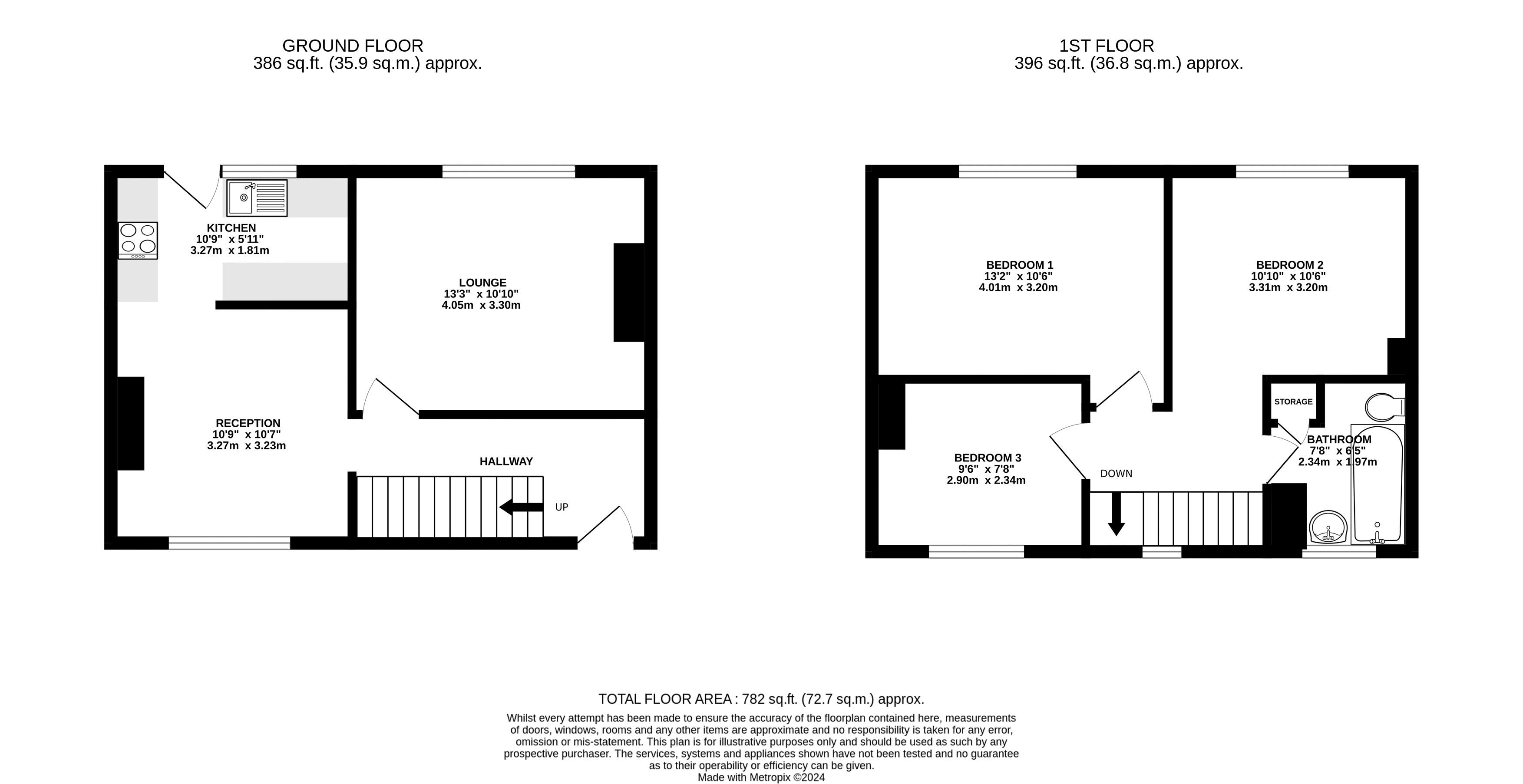Semi-detached house for sale in Heol Caredig, Tonna, Neath SA11
* Calls to this number will be recorded for quality, compliance and training purposes.
Property features
- Three bedroom semi detached property
- Situated nearby to local amenities such as shops and schools
- Convenient access to the A465 and M4 Motorway
- Two good sized reception rooms
- Family bathroom to the first floor
- Enclosed tiered garden with outhouse
- Ideal purchase for a first time buyer or growing family
- Offering an abundance of potential
- Being sold with no ongoing chain
- Viewings highly recommended
Property description
To the front of the property, a half height wall encloses the front garden which is made up mostly of lawn with a concrete pathway leading to the front UPVC door.
Upon entering the property, the entrance hallway provides access to the two reception rooms and stairway leading to the first floor accommodation. The spacious hallway benefits from a wood effect laminate flooring with space beneath the staircase.
The lounge is located at the rear of the property and benefits from carpeted flooring and a modern electric fireplace to the chimney breast. There is alcove space either side with shelving to one side of the fireplace. The lounge also features a large UPVC window overlooking the rear garden.
The front reception room benefits from carpet laid to floor and a UPVC window which allows light to flow into the room. The front reception room also features a fireplace with marble surround and hearth with a wooden mantelpiece with alcove space either side of the chimney breast. The reception room provides access to the kitchen via an opening.
The kitchen features a range of matching wood effect base and wall mounted units with a black laminate worksurface over and space for up to two appliances underneath. There is an integrated oven and electric conduction hob with wine rack storage either side. The kitchen also features a wood effect laminate flooring and a UPVC window overlooking the rear garden with a stainless steel sink and drainer below. The kitchen provides access to the rear garden via a partially glazed UPVC door.
To the first floor, the carpeted landing gives access to three bedrooms and the family bathroom. All three bedrooms feature carpet laid to the floor and are large enough to be able to fit double beds. Bedrooms one and two have UPVC windows overlooking the rear garden whilst bedroom three has a window overlooking the front of the property.
The family bathrooms features a matching three piece suite comprising of a panel bath, wash hand basin above vanity unit and a low level W/C. The bathroom also benefits from an airing cupboard which houses the gas combination boiler. There is an obscure glazed window to the front and grey tiles are laid to the floor and at half height to the wet areas. The bathrooms also features a stainless steel heated towel rail.
To the rear of the property is an enclosed tiered garden. The first tier is laid to concrete and provides access to an outhouse and a full height iron gate which leads out to the front of the property. The second and third tiers are laid to lawn with the third tier housing a timber frame shed for additional storage. The garden also benefits from an external tap and washing line.
Property info
For more information about this property, please contact
Herbert R Thomas, SA11 on +44 1639 339889 * (local rate)
Disclaimer
Property descriptions and related information displayed on this page, with the exclusion of Running Costs data, are marketing materials provided by Herbert R Thomas, and do not constitute property particulars. Please contact Herbert R Thomas for full details and further information. The Running Costs data displayed on this page are provided by PrimeLocation to give an indication of potential running costs based on various data sources. PrimeLocation does not warrant or accept any responsibility for the accuracy or completeness of the property descriptions, related information or Running Costs data provided here.





































.png)
