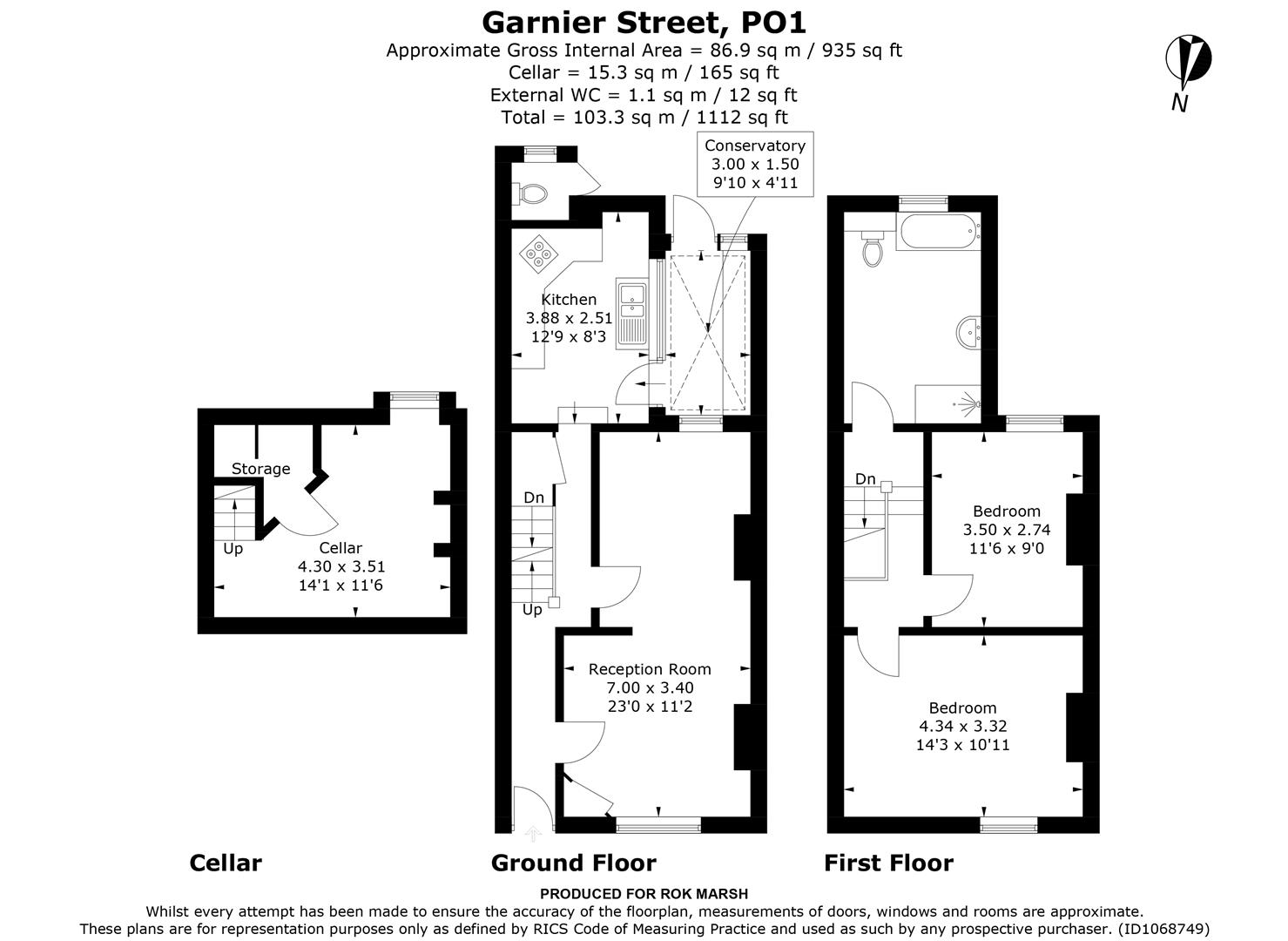Terraced house for sale in Garnier Street, Portsmouth PO1
* Calls to this number will be recorded for quality, compliance and training purposes.
Property features
- Terraced house
- Central location
- Double bedrooms
- Cellar
- Council tax band B
- Large bathroom
Property description
We are delighted to welcome to market this two bedroom property in the highly sought-after area in Fratton, located on Garnier Street within walking distance of local shops, cafes and close to Fratton train station.
The Property
The Ground Floor comprises of a lounge/diner with bamboo flooring, large full tilt and turn double glazing window. The large hallway leads down to the kitchen with separate utility area leading on to the low maintenance garden.
On the first floor are two double bedrooms and a large family bathroom with double shower, separate bath, wc and basin.
Entrance Hall
Wooden door to front elevation, wooden flooring and stairs to first floor. Under stairs storage and access to cellar.
Lounge Diner 22' 8" x 10' max ( 6.91m x 3.05m max )
UPVC double glazed window to front elevation, single glazed window to rear, wooden flooring and designer radiator.
Kitchen 12' 4" Max x 8' 2" Max ( 3.76m Max x 2.49m Max )
Wall and base units, electric oven and hob. Extractor fan, stainless steel sink drainer, wooden flooring and access to utility room.
Utility Room 9' 8" x 4' 1" ( 2.95m x 1.24m )
UPVC double glazed window and door to rear elevation. Space for washing machine, tumble dryer and fridge freezer.
Landing
Access to the loft and all rooms.
Bedroom One 10' 11" x 14' 2" into recess ( 3.33m x 4.32m into recess )
UPVC double glazed window to front, radiator and wooden flooring.
Bedroom Two 11' 4" x 9' into recess ( 3.45m x 2.74m into recess )
UPVC double glazed window to rear elevation, radiator and wooden flooring.
Bathroom 12' 4" x 9' 3" ( 3.76m x 2.82m )
UPVC double glazed window to rear, walk in shower, W/C, wash hand basin, bath and heated towel rail. Tiled flooring.
Rear Garden
Rear enclosed garden, shingles and decked area.
Outside Toilet
Downstairs toilet access via rear garden.
Property info
Final_1068749_41-Garnier-Stre_100424152443694.Jpg View original

For more information about this property, please contact
ROK Marsh, PO3 on +44 23 9424 2562 * (local rate)
Disclaimer
Property descriptions and related information displayed on this page, with the exclusion of Running Costs data, are marketing materials provided by ROK Marsh, and do not constitute property particulars. Please contact ROK Marsh for full details and further information. The Running Costs data displayed on this page are provided by PrimeLocation to give an indication of potential running costs based on various data sources. PrimeLocation does not warrant or accept any responsibility for the accuracy or completeness of the property descriptions, related information or Running Costs data provided here.































.png)
