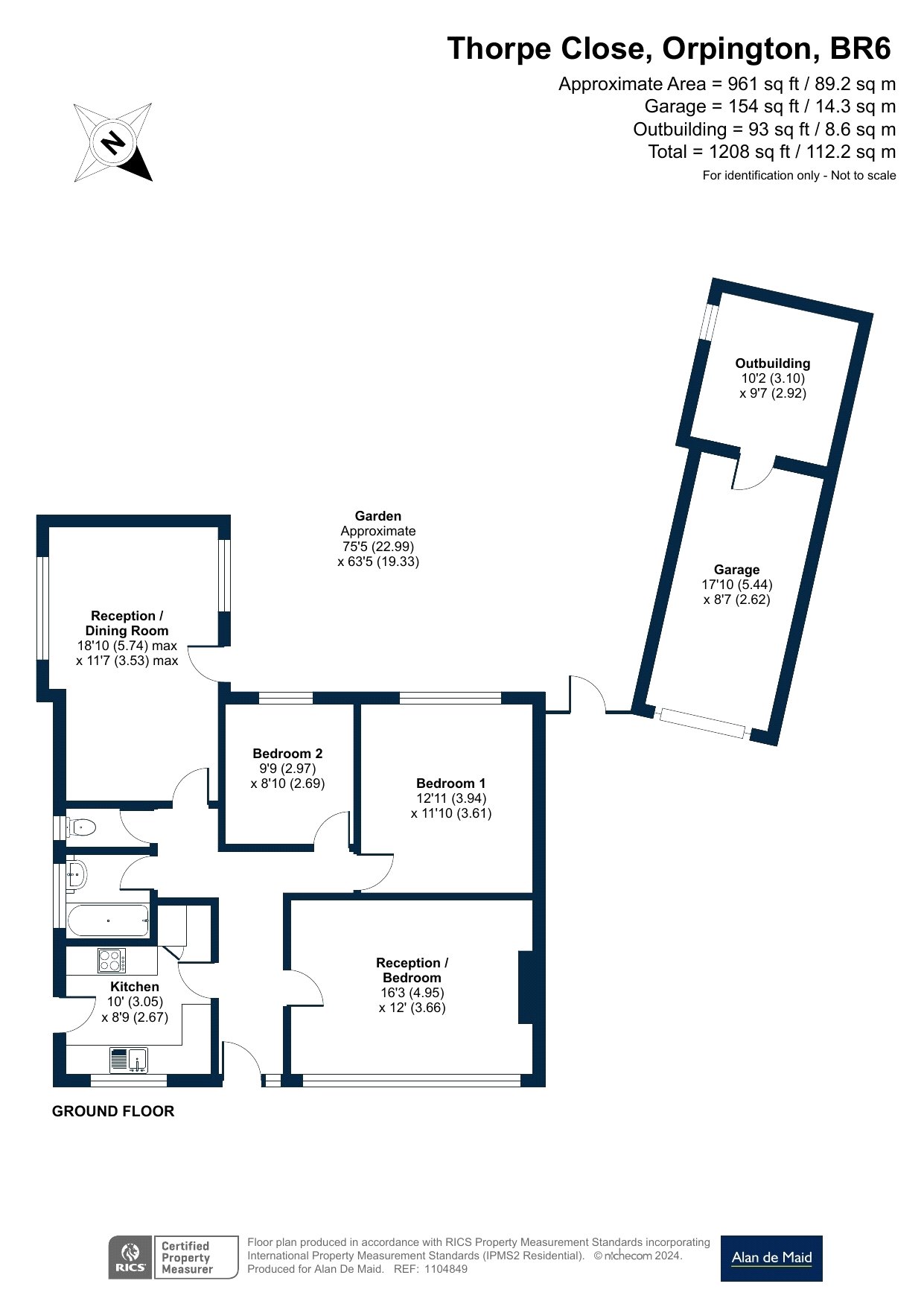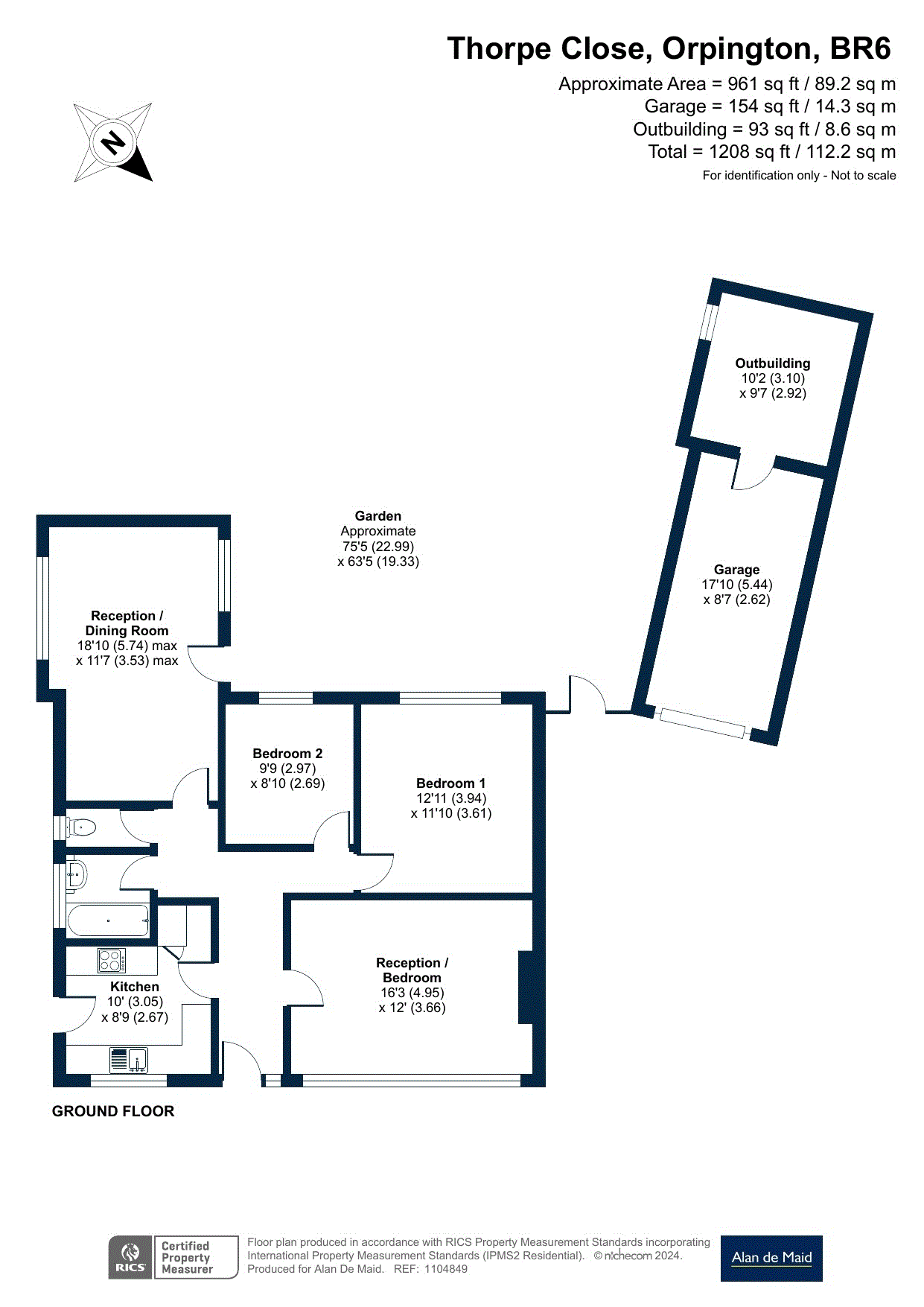Bungalow for sale in Thorpe Close, Orpington BR6
* Calls to this number will be recorded for quality, compliance and training purposes.
Property description
Guide price £675,000 to £700,000.
Offered with no onward chain, is this superb detached three-bedroom bungalow is situated in a peaceful cul-de-sac on the south side of Orpington, ideal for the station, shops and schools that are all within close proximity. The spacious, flexible accommodation is all on the ground floor and the generous room sizes make it ideal for families wanting to be close to the excellent schools nearby, commuters and those downsizing from double storey homes. It also offers enormous potential to extend to the side, rear and into the loft (subject to planning permission) which could create a substantial family home.
The property has already undergone a comprehensive refurbishment by the current owner which includes new windows and doors, new UPVC guttering, soffits and facias and a complete re-wire. In addition, there are new carpets throughout the property along with a modern fitted kitchen and bathroom.
You enter via a covered porch at the front, and this opens to a spacious hallway. The first room to the right has a window to the front which enjoys delightful views over the leafy cul-de-sac and could equally be used as a reception room or large master bedroom, and there are two further double bedrooms with windows to the rear.
The living/dining room is double aspect with windows to the two sides and has a door to the rear garden.
The kitchen is situated at the front of the property and has modern white wall and base units with contrasting solid wood worktops. It has a stainless-steel sink unit with mixer tap and integrated appliances that include an oven, induction hob, extractor fan, washing machine and dishwasher. There is space for your fridge/freezer and a cupboard housing the wall mounted gas boiler for the central heating and hot water. There is a door to the side and a window overlooking the close at the front.
The bathroom has a frosted window to the side and is fitted with a panelled bath with shower screen and 18kw electric shower over, vanity unit with integrated wash hand basin and a heated towel rail. There is a separate WC with frosted window to the side and low-level WC.
The property sits on a corner plot with gardens to the front, side and rear and includes areas of lawn and patio with flower/shrub beds. There is side access via secure wooden gates.
At the front, there is a large lawned area with mature trees and flower/shrub beds and a driveway that provides off street parking for several vehicles. This also leads to a single garage which has an attached lean-to at the rear.
Orpington is a thriving suburban town within the M25 with many people drawn to the area for the reputable schools and the railway stations that can transport you into London in as little as 17 minutes. Orpington station is less than quarter of a mile away and thanks to the footpath in Sherlies Avenue, can be reached by foot in around 5 minutes.
Nearby schools include Tubbenden Primary (0.5m), Newstead grammar school for girls (0.4m) and Darrick Wood (0.85m). St. Olaves grammar school for boys is 0.75m away.
The town centre has a comprehensive range of shops and facilities including the Walnuts Shopping Centre and Odeon cinema. Sports facilities are also well catered for with the Walnuts Leisure Centre, golf courses, football and rugby clubs all within the area. You will also find larger stores at the Nugent Retail Park along with electrical superstores, furniture shops and diy centres along the Sevenoaks Way. Shopping centres at Bluewater and Bromley can also be found within 10 miles drive or bus ride.
Local Authority: Bromley
Council Tax Band: F<br /><br />
Property info
For more information about this property, please contact
Alan De Maid - Orpington, BR6 on +44 1689 768099 * (local rate)
Disclaimer
Property descriptions and related information displayed on this page, with the exclusion of Running Costs data, are marketing materials provided by Alan De Maid - Orpington, and do not constitute property particulars. Please contact Alan De Maid - Orpington for full details and further information. The Running Costs data displayed on this page are provided by PrimeLocation to give an indication of potential running costs based on various data sources. PrimeLocation does not warrant or accept any responsibility for the accuracy or completeness of the property descriptions, related information or Running Costs data provided here.































.png)
