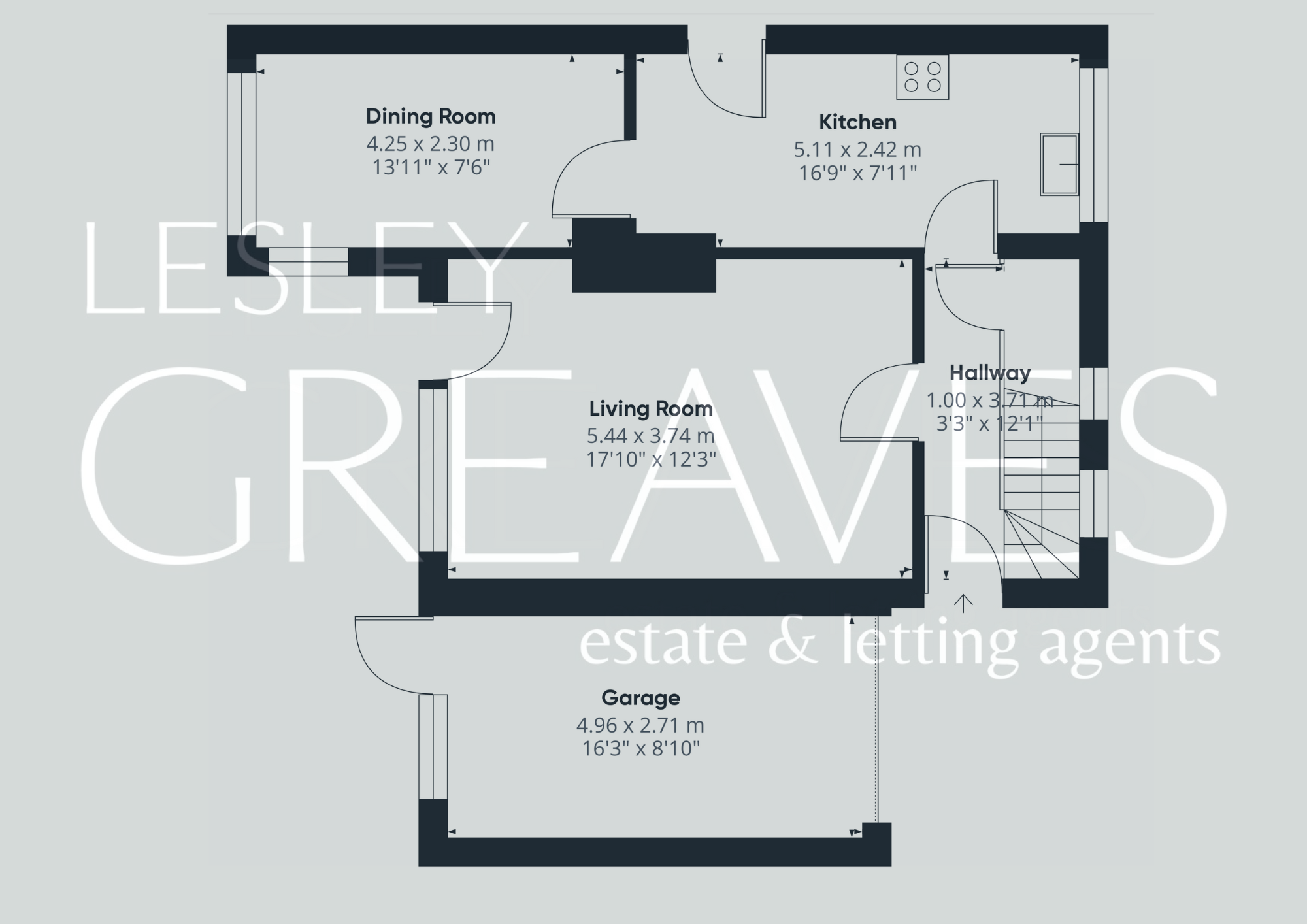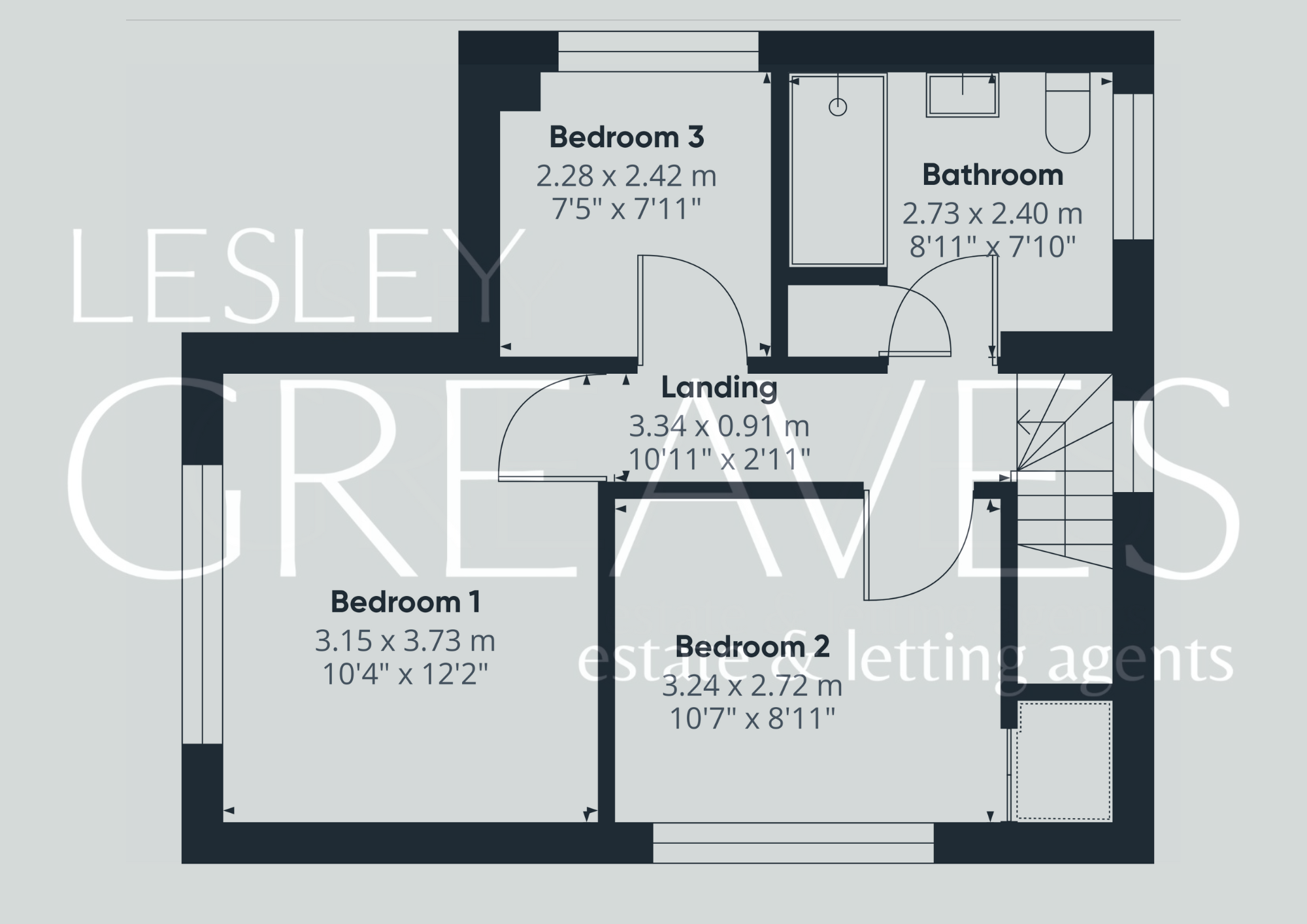Detached house for sale in Yew Tree Lane, Gedling, Nottingham NG4
* Calls to this number will be recorded for quality, compliance and training purposes.
Property features
- Detached House
- Three Bedrooms
- Extended
- Two Reception Rooms
- Kitchen Breakfast Room
- Modern Re-Fitted Shower Room
- Landscaped Gardens
- Driveway
- Garage
- Well Presented Throughout
Property description
Extended * Two Reception Rooms * Kitchen Breakfast Room Modern Re-Fitted Shower Room * Driveway * Garage * Well Presented Throughout
Well presented family home in the heart of Gedling Village. In brief, the uPVC double glazed and gas centrally heated accommodation comprises an entrance hallway, with under stair storage, living room with a feature electric fire suite, door and picture window overlooking the rear garden and a kitchen breakfast room. The kitchen is fitted with display cabinets, an oven, gas hob and an integrated fridge freezer. There is a door to the side of the house and to the dining room, which is an extension to the rear.
To the first floor are three bedrooms and a re-fitted modern shower room with a walk in shower. The master bedroom is fitted with white wardrobes.
There is a garden and driveway at the front, garage, with power and light and gated access. The rear garden has been landscaped with paved patio areas lawn and boarders for plants and shrubs.
Gedling is a popular and well-established residential area close to schools, shops, pubs, restaurants, public transport and leisure facility. It is also well known for its Country Park which has a play area and café.
• Freehold
• Council tax band C
entrance hall 12' 1" x 3' 3" (3.68m x 0.99m)
living room 12' 10" x 12' 3" (3.91m x 3.73m)
kitchen/breakfast room 16' 9" x 7' 11" (5.11m x 2.41m)
dining room 13' 11" x 7' 6" (4.24m x 2.29m)
bedroom one 12' 2" x 10' 4" (3.71m x 3.15m)
bedroom two 10' 7" x 8' 11" (3.23m x 2.72m)
bedroom three 7' 11" x 7' 5" (2.41m x 2.26m)
shower room 8' 11" x 7' 10" (2.72m x 2.39m)
garage 16' 3" x 8' 10" (4.95m x 2.69m)
Property info
For more information about this property, please contact
Lesley Greaves Estate and Lettings Agents, NG4 on +44 115 774 2525 * (local rate)
Disclaimer
Property descriptions and related information displayed on this page, with the exclusion of Running Costs data, are marketing materials provided by Lesley Greaves Estate and Lettings Agents, and do not constitute property particulars. Please contact Lesley Greaves Estate and Lettings Agents for full details and further information. The Running Costs data displayed on this page are provided by PrimeLocation to give an indication of potential running costs based on various data sources. PrimeLocation does not warrant or accept any responsibility for the accuracy or completeness of the property descriptions, related information or Running Costs data provided here.


























.png)
