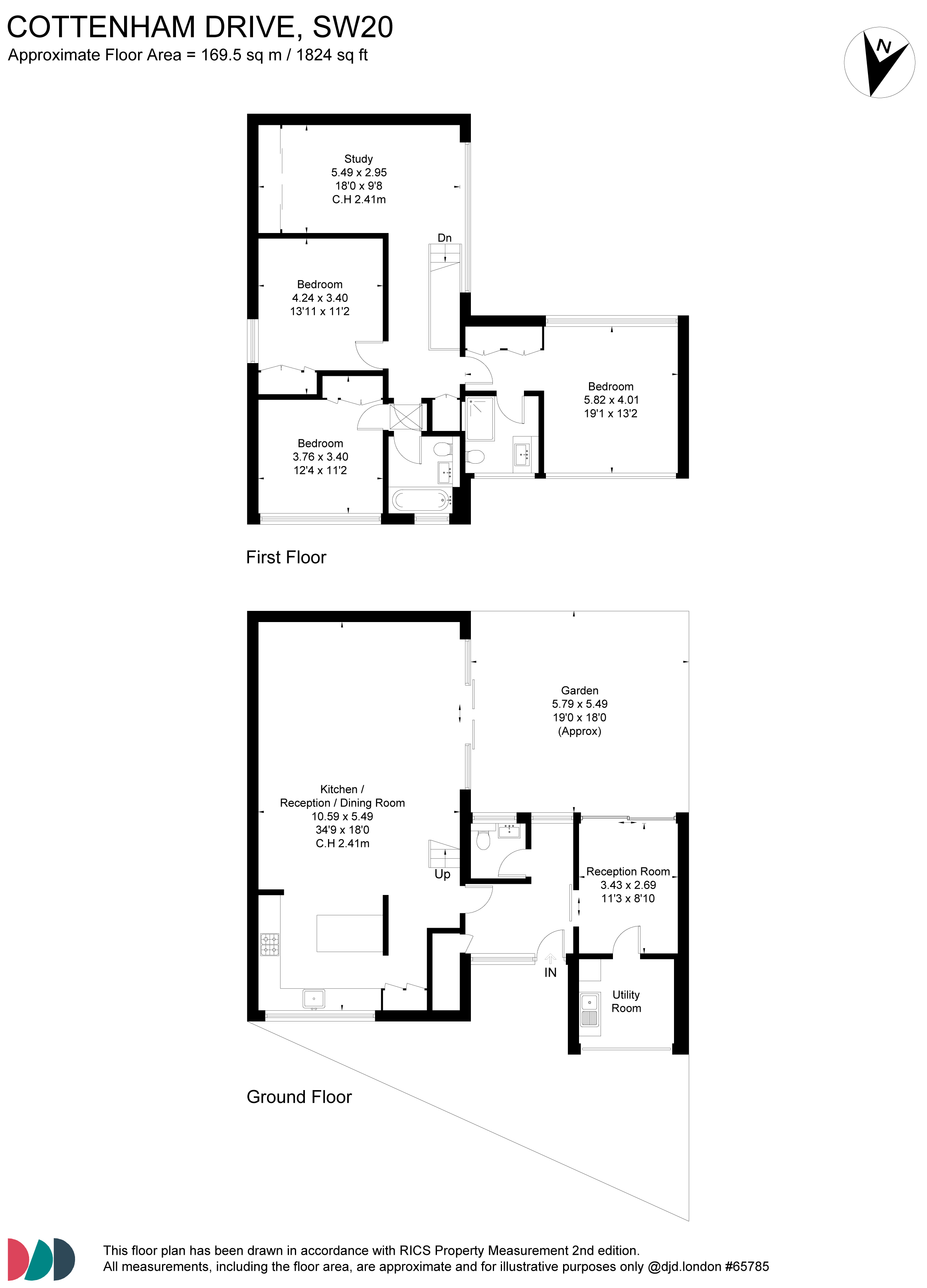Terraced house for sale in Cottenham Drive, London SW20
* Calls to this number will be recorded for quality, compliance and training purposes.
Property features
- 3/4 Bedrooms
- 3 Receptions
- Large open plan Kitchen/Family Room
- 2 Bathrooms
- South Facing Rear Garden
- Off Street Parking
- Extensive Communal Grounds
- Private Estate
- High End Finish.
Property description
Nestled on this private no through road, this link-detached family house, with off street parking and open plan living, exudes charm and modern elegance. Recently undergoing an extensive high-end refurbishment, no expense was spared in transforming this home into a haven of comfort and sophistication.
The houses comprising Cottenham Drive, also known as the Copse Hill estate, serve as an exemplary representation of the thoughtful, early 1960s developments inspired by the success of Eric Lyons’ Span estates. These properties are renowned for their meticulous design and beautifully landscaped gardens. Constructed as a luxury development by Wimpey Homes in the 1960s.
Integrated Handcrafted Bespoke Kitchen: The heart of the house, equipped with top-of-the-line appliances and matching solid wood units.
Open Plan Living Room: Solid wooden flooring, floor-to-ceiling windows and doors leading to the private outside space.
Cloakroom and Sitting Room/Study: Conveniently located off the entrance hallway into the utility room that has a good amount of storage.
Staircase to First Floor: Access to study/bedroom four and three additional good sized double bedrooms with ample fitted wardrobe space. The master bedroom enjoys uninterrupted views of the landscaped communal gardens.
Ensuite and Family Bathroom: Finished to a high standard.
Step outside to discover a delightful south facing rear garden; a perfect retreat for relaxation, entertaining, or basking in the sun.
Additionally, enjoy direct access to beautifully landscaped communal grounds, enhancing your overall living experience. Conveniently situated within 0.5 of a mile from Wimbledon Common and 0.8 of a mile from Wimbledon Village, this property offers a harmonious blend of tranquillity and urban convenience.
Property info
For more information about this property, please contact
John D Wood & Co. - Wimbledon Sales, SW19 on +44 20 3463 0481 * (local rate)
Disclaimer
Property descriptions and related information displayed on this page, with the exclusion of Running Costs data, are marketing materials provided by John D Wood & Co. - Wimbledon Sales, and do not constitute property particulars. Please contact John D Wood & Co. - Wimbledon Sales for full details and further information. The Running Costs data displayed on this page are provided by PrimeLocation to give an indication of potential running costs based on various data sources. PrimeLocation does not warrant or accept any responsibility for the accuracy or completeness of the property descriptions, related information or Running Costs data provided here.




































.png)
