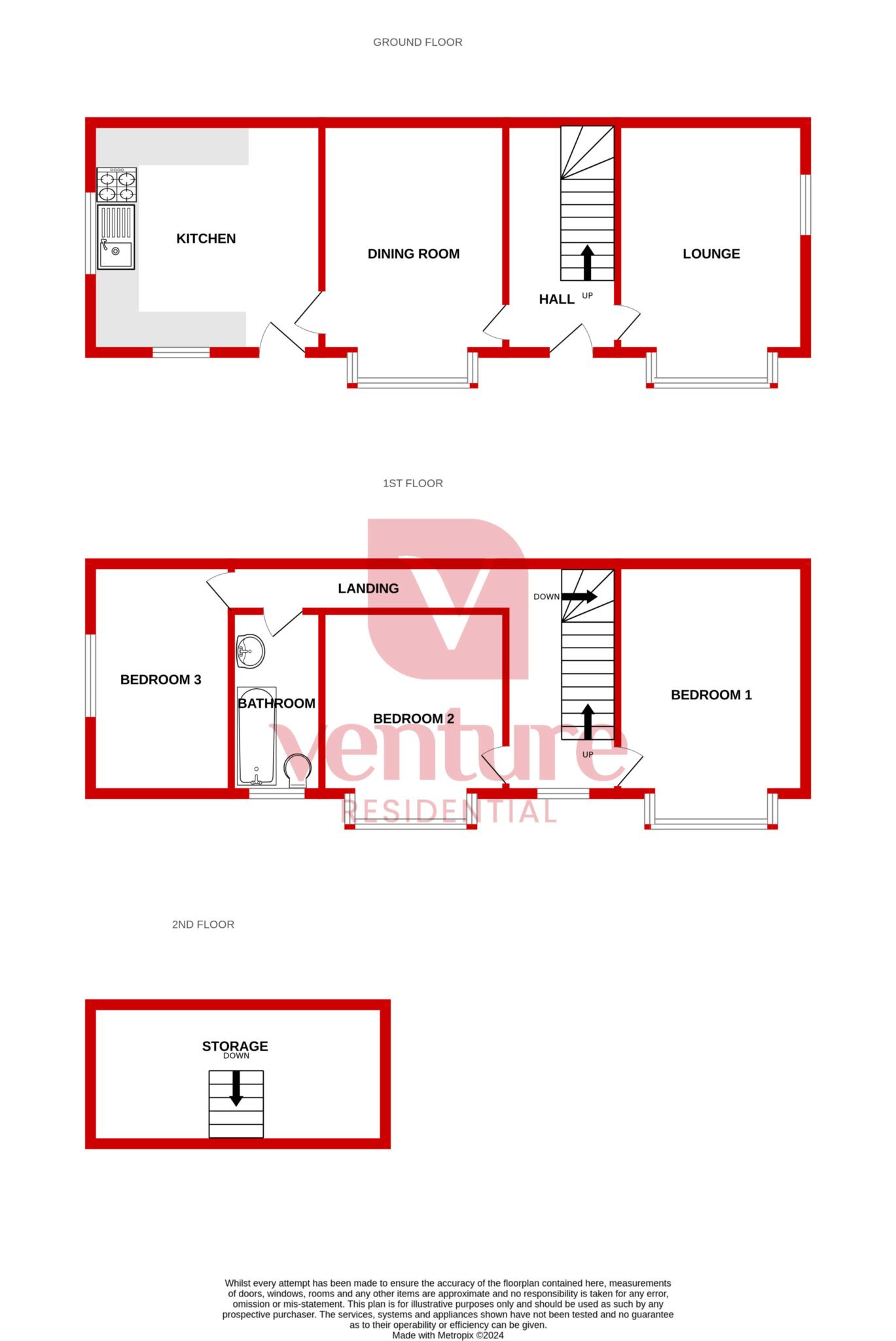End terrace house for sale in Claremont Road, Luton LU4
* Calls to this number will be recorded for quality, compliance and training purposes.
Property features
- Venture Residential
- End of terrace
- Three generous sized bedrooms
- Two reception rooms
- Popular Bury Park location
- Walking distance to local amenities
- Off road parking
- Solar panels
Property description
Welcome to this spacious three-bedroom end of terrace house situated on Claremont Road, conveniently located off Selbourne Road with just a short stroll to Bury Park. This well-appointed home offers comfortable living space spread across two floors.
Upon entering the property, you are greeted by a warm and inviting ambiance. The ground floor boasts two spacious reception rooms, providing ample space for entertaining guests or relaxing with family. The kitchen diner, also located on this level, is a focal point of the home, offering a delightful space for preparing meals and casual dining.
Ascending to the first floor, you'll find three generously sized double bedrooms, each offering a space. Additionally, there is a well-appointed family bathroom, providing convenience for the household.
Externally, the property benefits from being an end of terrace, offering a larger plot and potential for further extension or development (subject to planning permission). The outdoor space includes a private garden area where you can park your vehicle.
This delightful home is ideally situated for those seeking a convenient lifestyle, with easy access to local amenities, schools, and transport links. With its appealing blend of character and modern comforts, this property on Claremont Road presents a wonderful opportunity for discerning buyers seeking a comfortable and well-connected residence in Luton.
Entrance Hall
Lounge - 11'2" (3.4m) x 14'0" (4.27m)
Dining Room - 15'0" (4.57m) x 11'1" (3.38m)
Kitchen - 13'7" (4.14m) x 11'9" (3.58m)
First floor landing
Bedroom 1 - 11'3" (3.43m) x 15'10" (4.83m)
Bedroom 2 - 11'9" (3.58m) x 9'9" (2.97m)
Bedroom 3 - 12'0" (3.66m) x 9'9" (2.97m)
Bathroom
Notice
Please note we have not tested any apparatus, fixtures, fittings, or services. Interested parties must undertake their own investigation into the working order of these items. All measurements are approximate and photographs provided for guidance only.
Property info
For more information about this property, please contact
Venture Residential, LU4 on +44 1582 936711 * (local rate)
Disclaimer
Property descriptions and related information displayed on this page, with the exclusion of Running Costs data, are marketing materials provided by Venture Residential, and do not constitute property particulars. Please contact Venture Residential for full details and further information. The Running Costs data displayed on this page are provided by PrimeLocation to give an indication of potential running costs based on various data sources. PrimeLocation does not warrant or accept any responsibility for the accuracy or completeness of the property descriptions, related information or Running Costs data provided here.

























.png)

