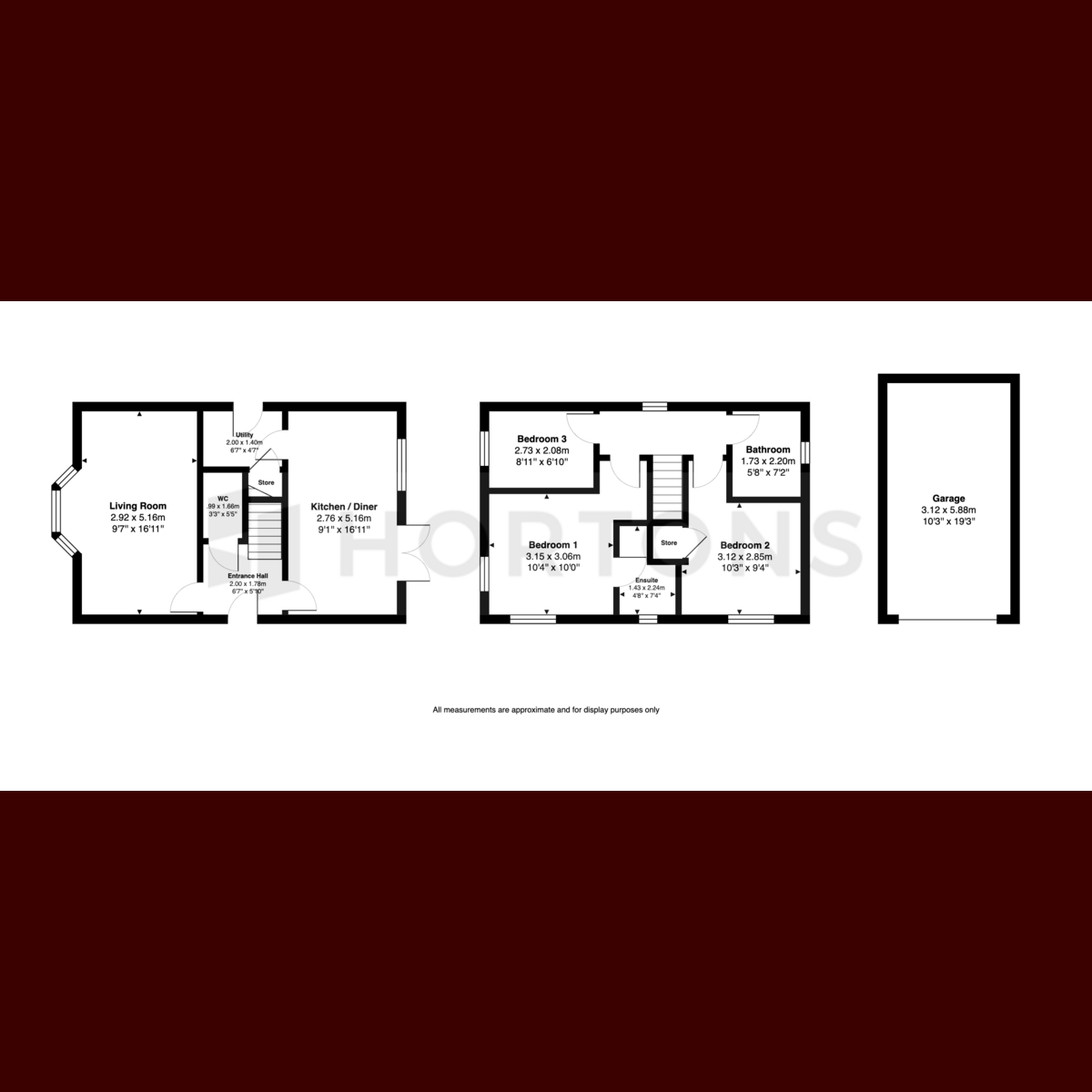Detached house for sale in Fox Grove, Scraptoft LE7
* Calls to this number will be recorded for quality, compliance and training purposes.
Property description
Constructed in 2019 by Bellway Homes, this delightful abode is a testament to their renowned Lichfield Bay design, set proudly on a corner plot within Scraptoft's coveted Goodridge development. A picturesque retreat at the edge of the village, this home has been cherished by its current owners since its inception, offering not just a place to live, but a lifestyle of comfort and convenience.
As you step through the doorway, the warmth of home envelops you in the inviting embrace of the entrance hall. Centrally positioned, it serves as a hub, seamlessly connecting the ground-floor rooms and the first-floor landing, promising a warm welcome to all who enter.
The heart of the home, the impressively spacious Kitchen/Diner, beckons with its open, airy ambiance. Stretching the depth of the property, this room is bathed in natural light, courtesy of French Doors that offer picturesque views of the garden. Culinary creations await in the well-appointed kitchen, complete with contemporary units, oak-effect worktops and integrated appliances. It's the ideal space for both cooking and socialising with family and guests.
Adjacent to the kitchen, the Utility Room stands ready to streamline household chores, offering additional storage and convenient access to the driveway at the side of the home.
An inviting Living Room is situated just across the entrance hall. Here relaxation takes centre stage. With ample space for modern furnishings and a large bay window that invites streams of natural light, this room provides a sanctuary to unwind and recharge after a long day.
No modern home is complete without the convenience of a ground floor W.C., tucked away discreetly off the entrance hall, it offers both functionality and practicality.
Ascending the stairs to the first floor, the sleeping quarters await, each promising its own unique charm and comfort. Bedroom One, positioned at the front of the home, boasts a dual-aspect view to the front and side and is a tranquil retreat with ample space for a double bed and accompanying furnishings, along with the added luxury of an ensuite shower room.
Bedroom Two, another generously sized double room, offers versatility and functionality, complete with a fitted store cupboard, while Bedroom Three (currently a dressing room) presents itself as a flexible space, perfect for use as a single bedroom, nursery, or study according to your needs.
The family bathroom serves Bedrooms Two and Three with equal finesse, featuring a tasteful three-piece suite with a shower overhead, ensuring convenience and comfort for all.
Stepping outside, the property reveals its hidden treasures, with a corner plot adorned with lush greenery and vibrant borders, providing a picturesque backdrop to your daily life. A tarmac driveway offers off-road parking for two cars, leading to the garage with power and light connected, while a sunny decked terrace beckons for alfresco dining and relaxation in the private, fully enclosed rear garden.
The Finer Details.
Tenure – Freehold
Energy Rating – B
Council Tax Band – D
Local Authority – Harborough District Council
Estate Management Charges – Yes (not currently enforced)*
Year Built – 2019
NHBC – The remaining balance of a 10-year NHBC warranty from new
Boiler - Logic combi
*details of estate charges to be confirmed by solicitors on conveyance
Disclaimer
Important Information:
Property Particulars: Although we endeavor to ensure the accuracy of property details we have not tested any services, equipment or fixtures and fittings. We give no guarantees that they are connected, in working order or fit for purpose.
Floor Plans: Please note a floor plan is intended to show the relationship between rooms and does not reflect exact dimensions. Floor plans are produced for guidance only and are not to scale
Property info
For more information about this property, please contact
Hortons, LE1 on +44 116 484 9873 * (local rate)
Disclaimer
Property descriptions and related information displayed on this page, with the exclusion of Running Costs data, are marketing materials provided by Hortons, and do not constitute property particulars. Please contact Hortons for full details and further information. The Running Costs data displayed on this page are provided by PrimeLocation to give an indication of potential running costs based on various data sources. PrimeLocation does not warrant or accept any responsibility for the accuracy or completeness of the property descriptions, related information or Running Costs data provided here.




































.png)
