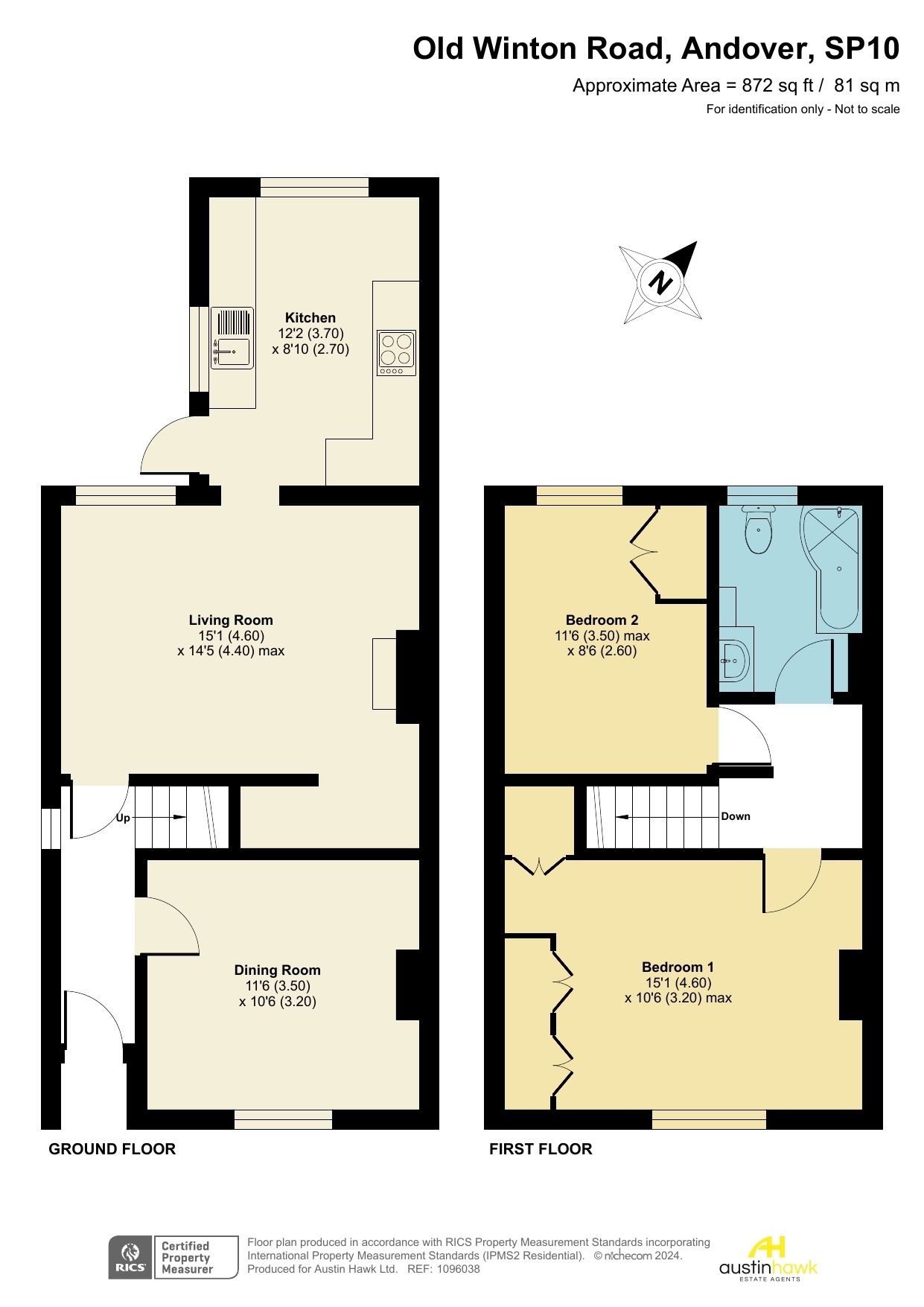Semi-detached house for sale in Old Winton Road, Andover SP10
* Calls to this number will be recorded for quality, compliance and training purposes.
Property features
- Hallway
- Dining Room
- Living Room
- Kitchen
- Two Double Bedrooms
- Bathroom
- Off Road Parking
- Mature Low Maintenance Garden
- Attractive Views to the Rear
- Close to Amenities
Property description
Description
This early twentieth century semi-detached house offers a perfect balance of a modern, contemporary home alongside a period feel. Located near the end of one of Andover's most established residential streets, the property benefits from an elevated position with excellent views to the rear across the undulations of Andover Golf Course and the south of Andover itself. Benefitting from off-road parking to the front, the well-presented accommodation comprises both living and dining rooms, kitchen, two double bedrooms and a bathroom. To the rear, there is a low-maintenance, mature garden that offers the perfect space for relaxing and includes a workshop/outbuilding complete with power and lighting.
Location
Andover offers a range of shopping, educational and recreational facilities including a college of further education, a cinema, theatre and leisure centre. The mainline railway station runs a direct route to London's Waterloo in just over an hour whilst the nearby A303 offers good road access to both London and the West Country. Old Winton Road can be found on the southern side of Andover off Winchester Road and has its own convenience store which is literally a stone's throw from the property which also benefits from being on a town centre bus route. The location provides good access not only to the town centre but also open countryside with the start of the historic Ladies Walk just a quarter of a mile away. Rooksbury Mill Nature Reserve, Harewood Forest and the outlying Clatford villages are all nearby along with Andover Golf Club located on Winchester Road plus the Hampshire Golf Club a short distance further on as Winchester Road heads towards Stockbridge, Wherwell, Chilbolton and the Test Valley.
Outside
The property with attractive painted brickwork and window shutters fronts directly on to Old Winton Road with a gravelled off-road parking bay directly in front of the property. There is gated access to one side of the property with a path to the rear garden. An enclosed porch with clay tiled flooring shelters the front door leading into:
Hallway
Window to side. Stairs to first floor, consumer unit, electric meter and radiator. Door to:
Dining room
Front aspect. Recesses either side of an original chimney breast. Radiator.
Living room
Good-sized, rear aspect living room with views towards the golf course. Wood burning stove inset within an original open fireplace, set on a slate tiled hearth. Recess space either side of chimney breast, extending on one size to a generous understairs space. Radiator. Part glazed internal door and steps down to:
Kitchen
Light and airy dual aspect kitchen with windows to the rear and to one side along with an external door to one side providing access to the rear garden. Range of eye and base level cupboards and drawers with worksurfaces over and tiled splashbacks. Inset stainless steel sink and drainer, inset electric hob with extractor over. Built in eye level oven/grill. Space and plumbing for washing machine, space for fridge freezer. Wall mounted gas boiler. Loft access.
First floor landing
Loft access. Doors to:
Bedroom one
Good sized front aspect double bedroom. Door to built in, overstairs storage cupboard. Doors to fitted wardrobe storage. Radiator.
Bedroom two
Rear aspect double bedroom with views over the golf course. Double fitted wardrobe cupboard. Radiator.
Bathroom
Window to rear. "P" shaped panelled shower bath with shower over. Close coupled WC, vanity hand wash basin with vanity cupboard below and to one side. Heated towel rail.
Rear garden
Terraced rear garden with gated side path providing access to the front of the property. Raised patio area and steps down to a path leading through a lawned lower area to an outbuilding with power and lighting, currently used as a workshop. Mature herbaceous borders either side of the lawn.
Tenure & services
Mains water, drainage, gas and electricity are connected. Gas central heating to radiators.
Property info
For more information about this property, please contact
Austin Hawk, SP10 on +44 1264 726329 * (local rate)
Disclaimer
Property descriptions and related information displayed on this page, with the exclusion of Running Costs data, are marketing materials provided by Austin Hawk, and do not constitute property particulars. Please contact Austin Hawk for full details and further information. The Running Costs data displayed on this page are provided by PrimeLocation to give an indication of potential running costs based on various data sources. PrimeLocation does not warrant or accept any responsibility for the accuracy or completeness of the property descriptions, related information or Running Costs data provided here.

































.png)