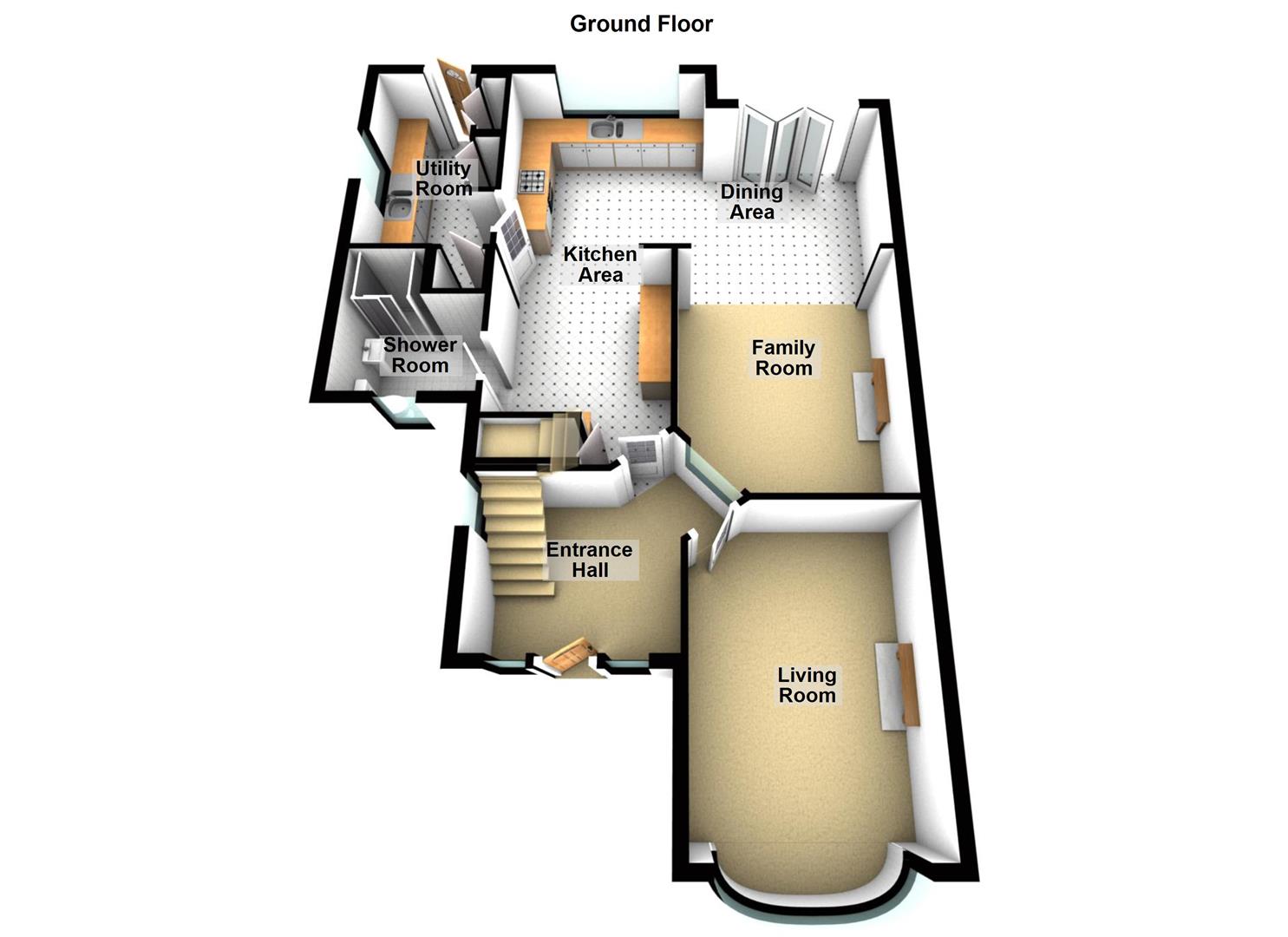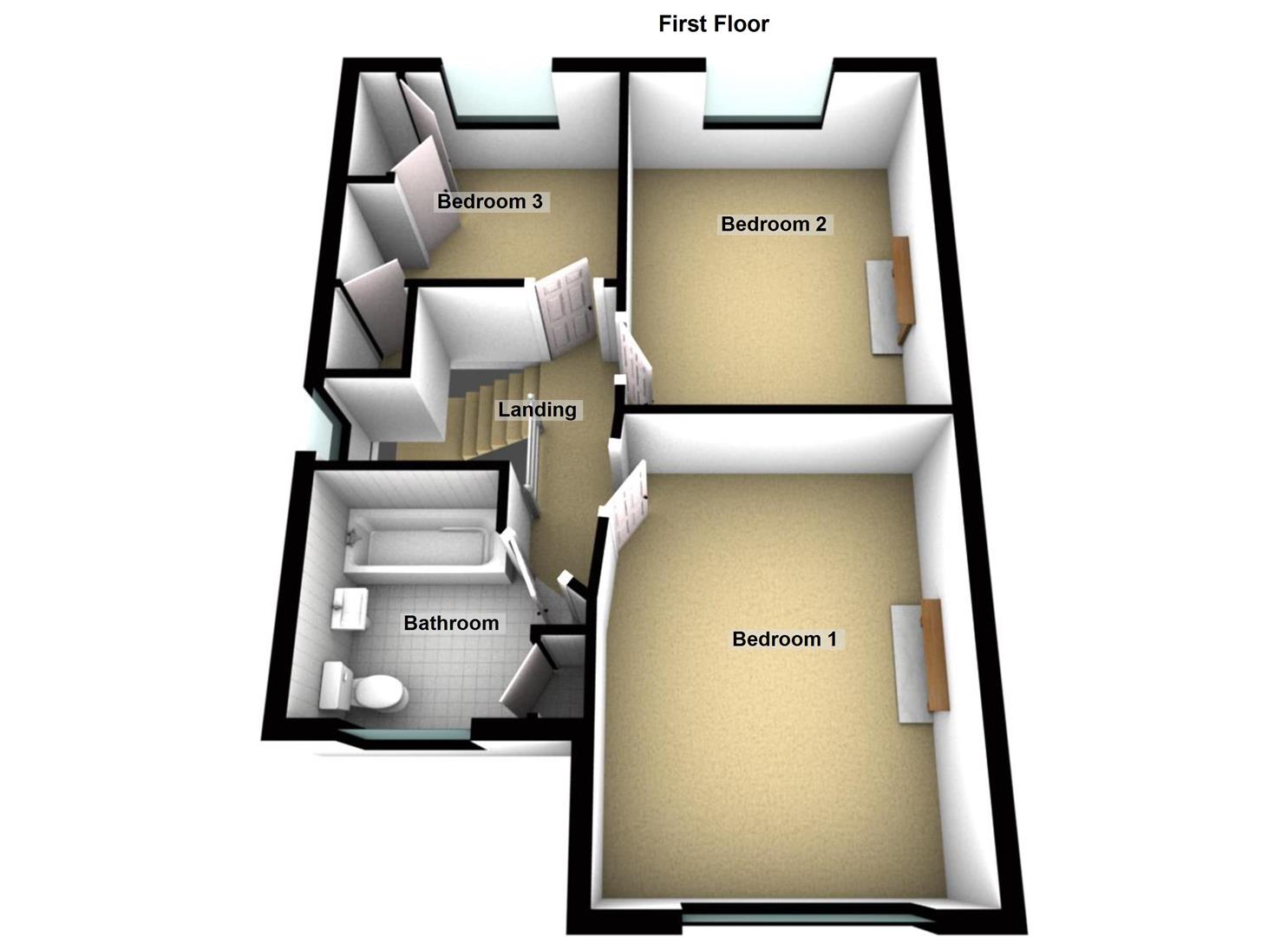Semi-detached house for sale in Brackley Close, Peterborough PE3
* Calls to this number will be recorded for quality, compliance and training purposes.
Property features
- Stylish high-quality finish throughout
- Easy access to peterborough train station and city centre
- Stunning open plan kitchen/diner and family room
- Two bathrooms
- Driveway with ample off road parking
- Extended to the rear and side
- Private rear garden with garage/workshop space
- Quiet cul-de-sac in sought after location
- Ideal for families and commuters
- Call our office to view before it's too late
Property description
You enter the house via a spacious hallway with stairs to the first floor, the hallway also features a beautiful stain glass windows. Off the hallway is the living room overlooking the front aspect of the house with a large bay window and cosy fireplace. Downstairs is also the modern and stylish farmhouse style fitted kitchen with plenty or storage and wooden worktop space. The kitchen is open into the extended kitchen/dining space with bi-folds leading to the rear garden and raised patio space - perfect for entertaining and joining the internal and external features of the home. The extension offers high ceilings and skylights, brining in plenty of natural light and room. Off the kitchen diner is a further family room reception space, a cosy room with wooden floor boards and fireplace with views into the garden - ideal for relaxation. To finish the downstairs accommodation is a separate utility room with fitted units and single door to the garden. There is also a stylish Victorian shower room.
Leading upstairs, there is a window to the side brining natural light onto the landing area. Off the landing is access to all rooms including two spacious double bedrooms overlooking the front and rear aspects. There is an additional third bedrooms, a good sized single room with built in wardrobe space and storage cupboard over the stairs. Finally to finish off the upstairs accommodation is an additional three-piece family bathroom.
The front of the property has lawn space and gravel driveway with parking for three vehicles. From the front is access to the front door and single gated side access leading to the garden area.
At the rear of the property is garden space enclosed by timber fencing. The garden is bordered by a variety of shrubs and trees with lawn space taking up the majority of the garden. Additionally there is a patio area and raised tiled sitting area under a pergola and a garage/workshop space with power connected.
Ground Floor
You enter the house via a spacious hallway with stairs to the first floor, the hallway also features a beautiful stain glass windows. Off the hallway is the living room overlooking the front aspect of the house with a large bay window and cosy fireplace. Downstairs is also the modern and stylish farmhouse style fitted kitchen with plenty or storage and wooden worktop space. The kitchen is open into the extended kitchen/dining space with bi-folds leading to the rear garden and raised patio space - perfect for entertaining and joining the internal and external features of the home. The extension offers high ceilings and skylights, brining in plenty of natural light and room. Off the kitchen diner is a further family room reception space, a cosy room with wooden floor boards and fireplace with views into the garden - ideal for relaxation. To finish the downstairs accommodation is a separate utility room with fitted units and single door to the garden. There is also a stylish Victorian shower room.
Ground Floor Measurements
Entrance hall: 2.48m x 2.85m (8'1" x 9'4")
living room/bedroom 4: 4.54m x 3.63m (14'10" x 11'10" )
kitchen area: 3.56m x 3.06m (11'8" x 10'0")
kitchen diner: 3.61m max x 6.11m max (11'10" max x 20'0" max)
family room: 3.98m x 3.32m (13'0" x 10'10" )
utility room: 2.76m x 2.16m (9'0" x 7'1")
shower room: 2.42m x 1.09m (7'11" x 3'6")
First Floor
Leading upstairs, there is a window to the side brining natural light onto the landing area. Off the landing is access to all rooms including two spacious double bedrooms overlooking the front and rear aspects. There is an additional third bedrooms, a good sized single room with built in wardrobe space and storage cupboard over the stairs. Finally to finish off the upstairs accommodation is an additional three-piece family bathroom.
First Floor Measurements
Landing
bedroom 1: 4.51m x 3.67m (14'9" x 12'0")
bedroom 2: 3.73m x 3.33m (12'2" x 10'11")
bedroom 3: 2.58m x 3.13m (8'5" x 10'3" )
bathroom: 2.38m x 2m (7'9" x 6'6")
Outside
The front of the property has lawn space and gravel driveway with parking for three vehicles. From the front is access to the front door and single gated side access leading to the garden area.
At the rear of the property is garden space enclosed by timber fencing. The garden is bordered by a variety of shrubs and trees with lawn space taking up the majority of the garden. Additionally there is a patio area and raised tiled sitting area under a pergola. This area features the same red tiles as the kitchen/diner and acts as extended entertaining space, flowing perfectly from the kitchen diner through double bi-fold doors.
Finally, there is a freestanding garage/workshop with power connected and double door access to the front.
Surrounding Area
The property sits just off Thorpe Park Road, within easy access to travel links and public transport. There is also easy access to Ferry Meadows Country Park, Thorpe Wood golf course, gyms, schools, shops and schools.
Tenure
Freehold.
Services
Mains water, electricity, gas and drainage are all connected. None of these services or appliances have been tested by the agents.
Marketing Information
Every effort has been made to ensure that these details are accurate and not misleading please note that they are for guidance only and give a general outline and do not constitute any part of an offer or contract.
All descriptions, dimensions, warranties, reference to condition or presentation or indeed permissions for usage and occupation should be checked and verified by yourself or any appointed third party, advisor or conveyancer.
None of the appliances, services or equipment described or shown have been tested.
Investment Information
If you are considering this property buy to let purposes, please call our Property Management team on . They will provide free expert advice on all aspects of the lettings market including potential rental yields for this property.
Property info
For more information about this property, please contact
Woodcock Holmes, PE2 on +44 1733 850961 * (local rate)
Disclaimer
Property descriptions and related information displayed on this page, with the exclusion of Running Costs data, are marketing materials provided by Woodcock Holmes, and do not constitute property particulars. Please contact Woodcock Holmes for full details and further information. The Running Costs data displayed on this page are provided by PrimeLocation to give an indication of potential running costs based on various data sources. PrimeLocation does not warrant or accept any responsibility for the accuracy or completeness of the property descriptions, related information or Running Costs data provided here.


































.png)