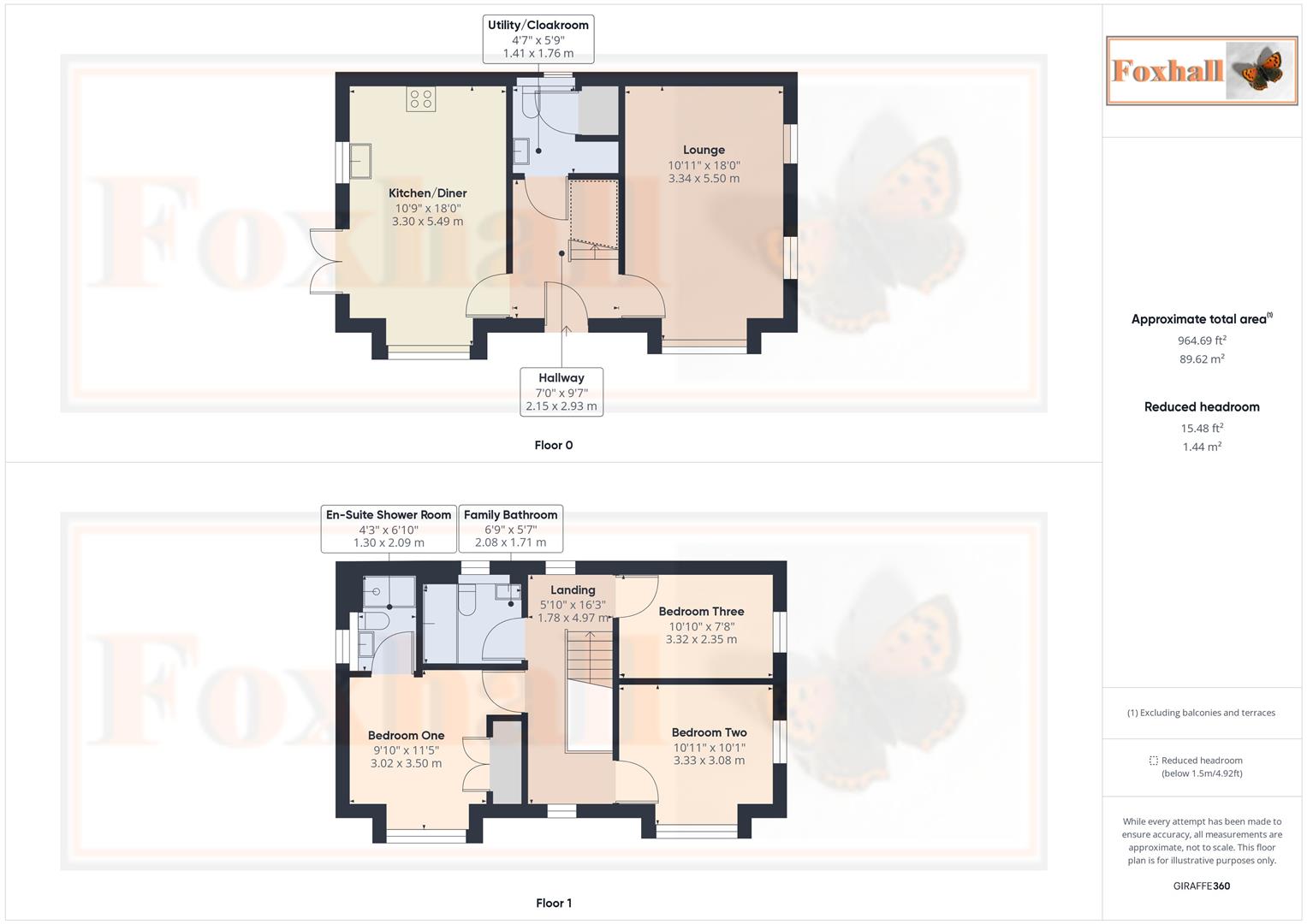Detached house for sale in Ivan Blatny Close, Ipswich IP3
* Calls to this number will be recorded for quality, compliance and training purposes.
Property features
- Sought after ribbans park development
- Our clients installed 10 solar panels (5KW battery) in March 2023
- Quick possession as our clients are purchasing A new build property in early June
- Short walk to golf course
- Located within highly regarded copleston high school catchment area
- Contemporary style kitchen / diner 16'5 x 10'10
- Dual aspect lounge 16'5 x 11'0
- Three spacious bedrooms, en-suite shower room and family bathroom
- Utility/cloakroom, tandem parking spaces
- Freehold - council tax band D
Property description
Double glazed windows - gas heating via radiators - early possession potentially availalbe - 10 solar panels
***Foxhall Estate Agents*** are delighted to offer for sale this nicely presented, well proportioned three bedroom detached house situated on the sought after Ribbans Park Development, just off Foxhall Road on the Eastern side of Ipswich.
The property is located within the highly regarded Copleston high school catchment area and benefits from 10 solar panels with 5kw battery for storage, which the current vendors had installed in March 2023. Other benefits are the potential for early possession, double glazed windows, gas heating via radiators, tandem parking spaces.
The accommodation comprises spacious entrance hall, utility/cloakroom, a contemporary kitchen 16'5 x 10'10, a dual aspect lounge/diner 16'5 x 11'0, three nicely proportioned bedrooms, bedroom one with en-suite shower room 11'6 x 9'11, bedroom two 11'0 x 8'5 and bedroom three 11'0 x 7'9 and family bathroom suite. There is a nicely enclosed westerly facing rear garden.
An early internal viewing is highly recommended.
Front Garden
A neat and easy to maintain style front garden area with side garden leading around to the rear with a driveway which can accommodate two vehicles in tandem.
Entrance Hallway
Entrance door to entrance hallway, stairs rising to first floor with under stairs storage space, radiator and doors to.
Kitchen/Diner (5.00m x 3.30m (16'5 x 10'10 ))
One and a quarter bowl single drainer stainless steel sink unit with mixer tap over, an excellent range of fitted units with drawers, cupboards and appliance space under, worksurfaces and wall mounted cupboards over, a wall mounted cupboard housing the boiler, upright housing double oven, induction hob (with gas point if required) and extractor hood over, integrated dishwasher, double glazed window to front and double glazed French style doors opening out into the rear garden.
Lounge (5.00m x 3.35m (16'5 x 11'0))
Double glazed window to front and side, two radiators and aerial points.
Utility/Cloakroom
Low level W.C., pedestal wash hand basin, worksurface with washer/dryer under, built in storage cupboard, obscure double glazed window and radiator.
First Floor Landing
Double glazed window to rear, loft access via a ladder with lighting, radiator and doors to.
Bedroom One (3.51m x 3.02m (11'6 x 9'11 ))
Double glazed window to front, built in storage cupboards, radiator and door to en-suite shower room.
En-Suite
Low level W.C., wash hand basin with mixer tap over, walk in shower cubicle, obscure double glazed window to side, radiator and extractor fan.
Bedroom Two (3.35m x 2.57m (11'0 x 8'5))
Double glazed windows to front and side and radiator.
Bedroom Three (3.35m x 2.36m (11'0 x 7'9))
Double glazed window to side and radiator.
Family Bathroom
Panelled bath with mixer tap, shower attachment over and screen, low level W.C., wash hand basin with mixer, tiled flooring, obscure double glazed window to side and radiator.
Rear Garden
The rear garden is enclosed by brick wall and fencing, mainly laid to lawn with decked and patio areas, outside lighting. There is a double power point alongside the driveway which we understand that the vendor uses to charge his car.
Agents Note
Tenure - Freehold
Council Tax Band D
All applicants are advised that there is an estate charge of £220 per annum (payable in April).
Property info
For more information about this property, please contact
Foxhall Estate Agents, IP3 on +44 1473 679474 * (local rate)
Disclaimer
Property descriptions and related information displayed on this page, with the exclusion of Running Costs data, are marketing materials provided by Foxhall Estate Agents, and do not constitute property particulars. Please contact Foxhall Estate Agents for full details and further information. The Running Costs data displayed on this page are provided by PrimeLocation to give an indication of potential running costs based on various data sources. PrimeLocation does not warrant or accept any responsibility for the accuracy or completeness of the property descriptions, related information or Running Costs data provided here.


























.png)
