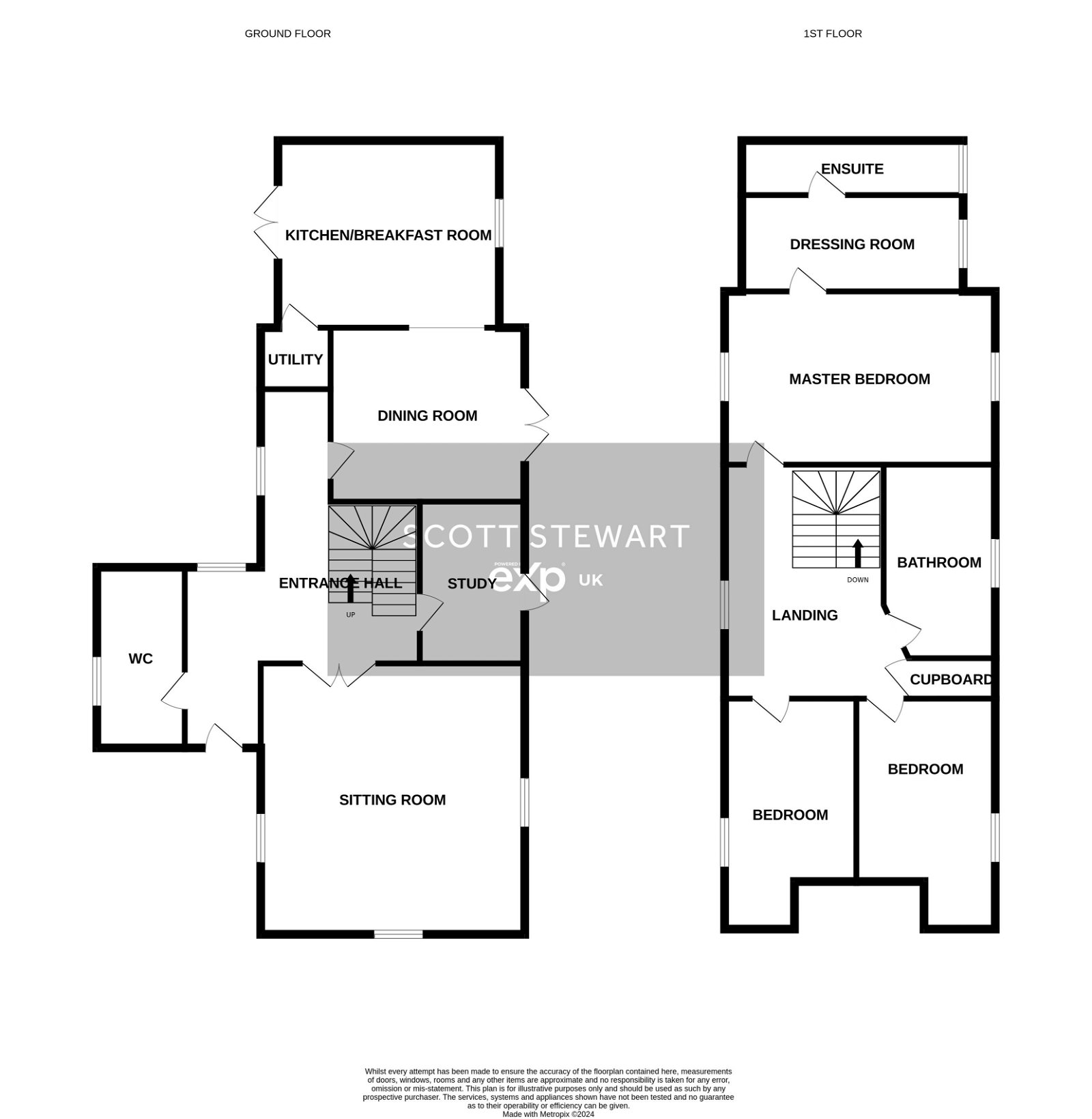Detached house for sale in The Old School House, Main Street, Apethorpe, Peterborough PE8
* Calls to this number will be recorded for quality, compliance and training purposes.
Property features
- A Beautiful Former Victorian School Conversion
- Recently Updated
- Sought After Village
- Built in 1846
- 3 Reception Rooms
- Splendid Gardens
- En-Suite & Dressing Room
- Church Views
- Charming Character Throughout
- Quote Ref SS0591
Property description
A former Victorian school beautifully converted to a comfortable home, set in the heart of a conservation village.
Hall | Sitting Room | DIning Room | Study | Kitchen / dining room | Master Bedroom | En Suite Bathroom | Two Further Double Bedrooms | Bathroom | Gardens
The Old School sits in the heart of the village, close to the War Memorial, the ancient village stocks, and the beautiful church of St Leonard.
Apethorpe evolved around the superb Grade I listed Hall, one of the finest of its type in the country, dating from 15th Century and known to have been host to Tudor and Stuart Royalty, notably Elizabeth I and James I. The village sits above the banks of Willowbrook as it meanders its way to join the River Nene at nearby Fotheringhay. There are footpaths and bridleways leading from the village to the surrounding gently rolling countryside. The historic town of Oundle lies about 6 miles to the South and provides a good range of family run businesses, shops and restaurants set around the traditional Market Place. There is an excellent choice of schooling, both state and private, in the region. Leisure and sports clubs can be found in the Oundle and Stamford areas with many golf clubs and fishing facilities too.
The Property: This former Victorian village school has been carefully converted, creating a wonderfully light and spacious family home set in the heart of this truly unspoilt Northamptonshire village.
Sitting Room - 5.59m x 5.18m (18'4" x 17'0")
Study - 3.33m x 2.16m (10'11" x 7'1")
Dining Room - 3.99m x 3.35m (13'1" x 11'0")
Kitchen/Breakfast Room - 4.57m x 3.86m (15'0" x 12'8")
Master Bedroom - 3.58m x 5.56m (11'9" x 18'3")
Bedroom - 5.18m x 2.74m (17'0" x 9'0") Max
Bedroom - 5.18m x 2.72m (17'0" x 8'11") max
Property info
For more information about this property, please contact
eXp World UK, WC2N on +44 1462 228653 * (local rate)
Disclaimer
Property descriptions and related information displayed on this page, with the exclusion of Running Costs data, are marketing materials provided by eXp World UK, and do not constitute property particulars. Please contact eXp World UK for full details and further information. The Running Costs data displayed on this page are provided by PrimeLocation to give an indication of potential running costs based on various data sources. PrimeLocation does not warrant or accept any responsibility for the accuracy or completeness of the property descriptions, related information or Running Costs data provided here.








































.png)
