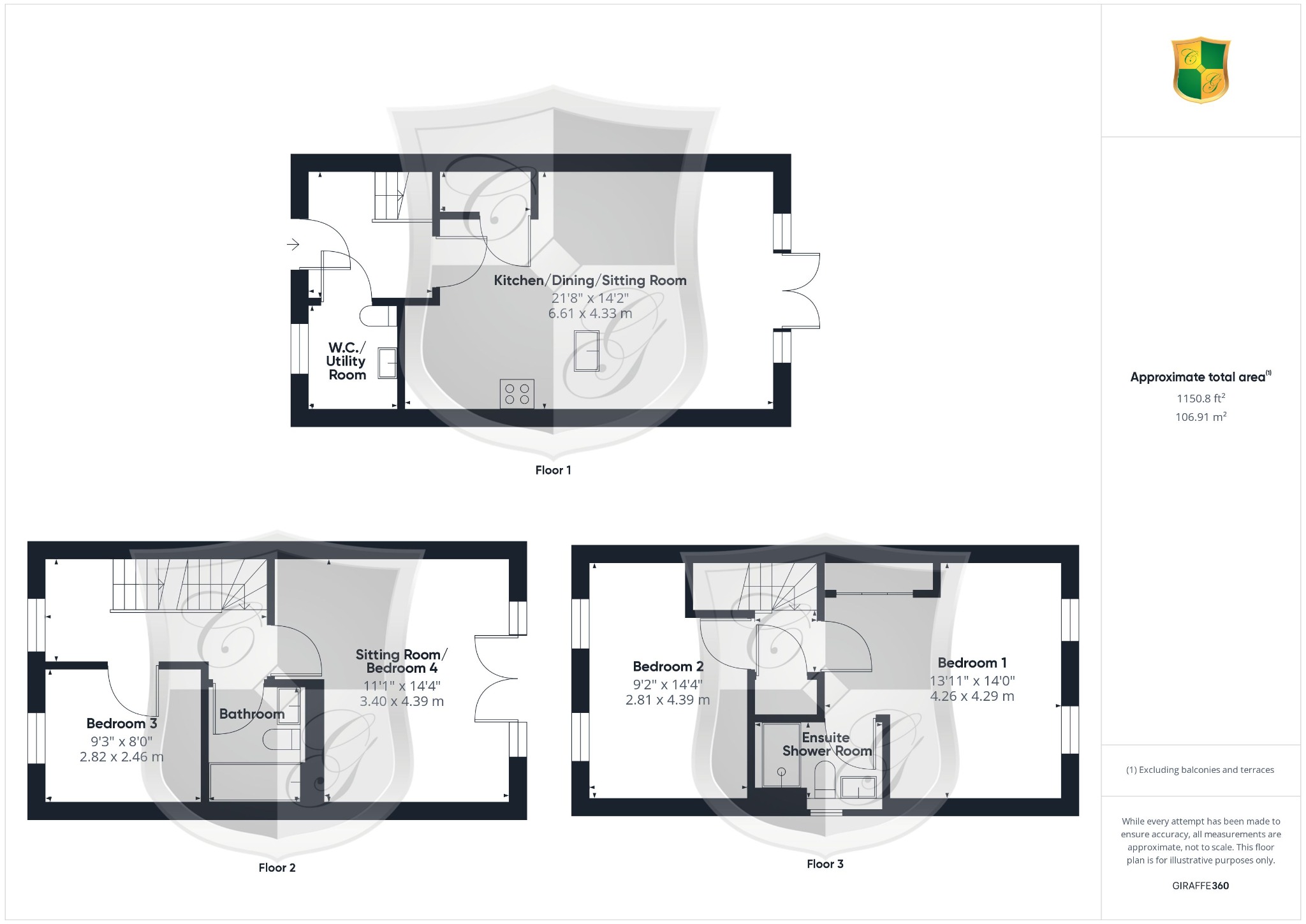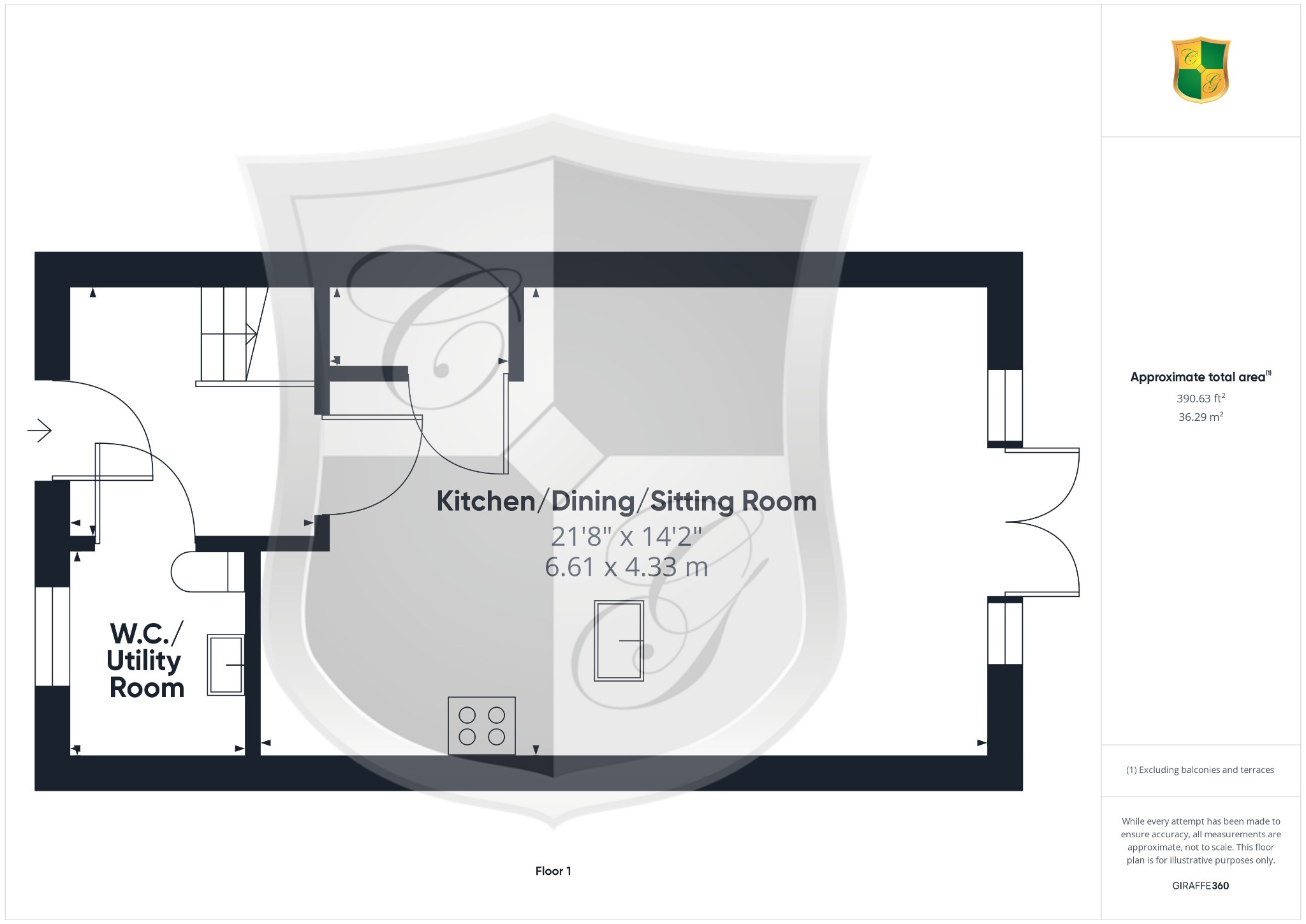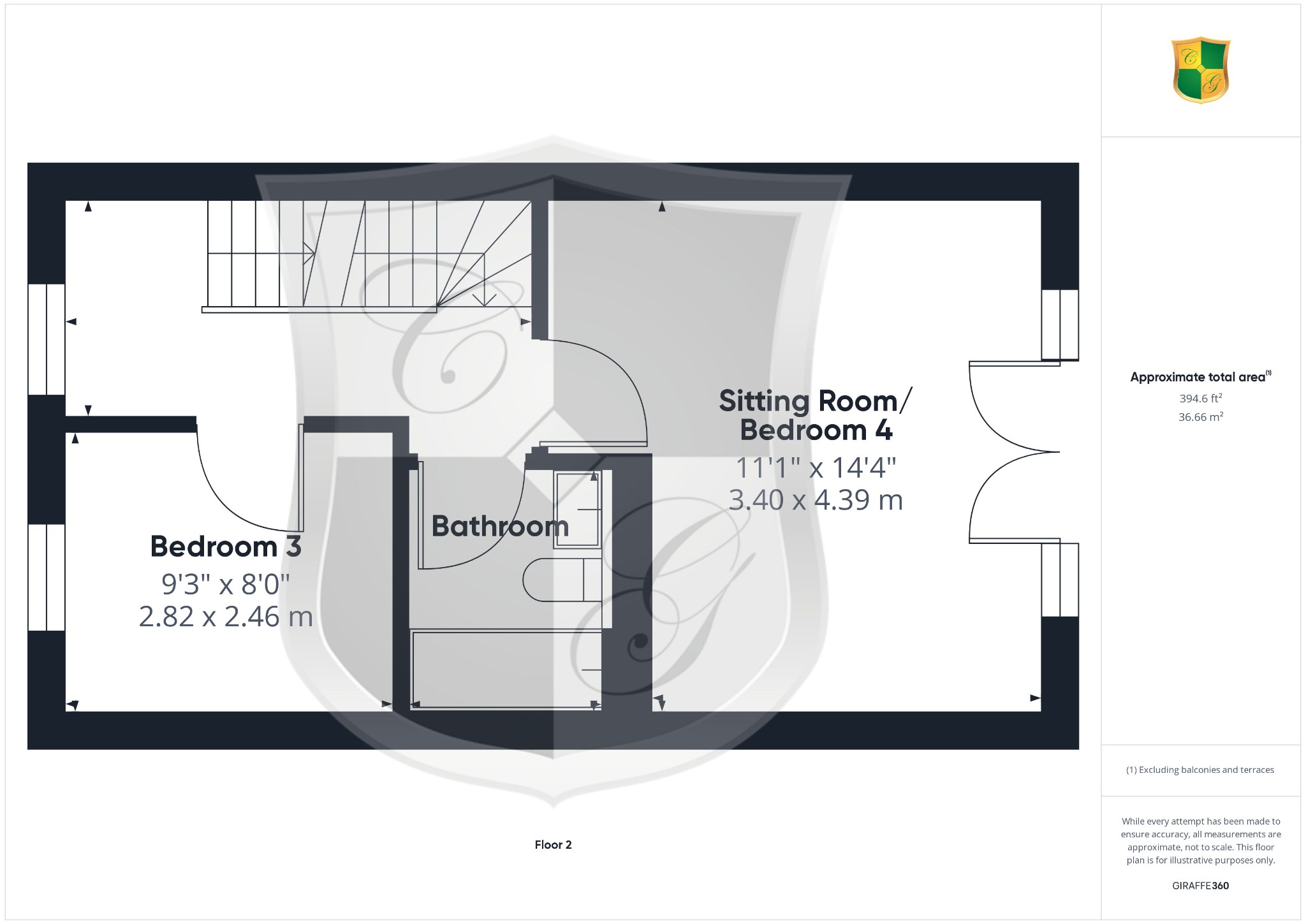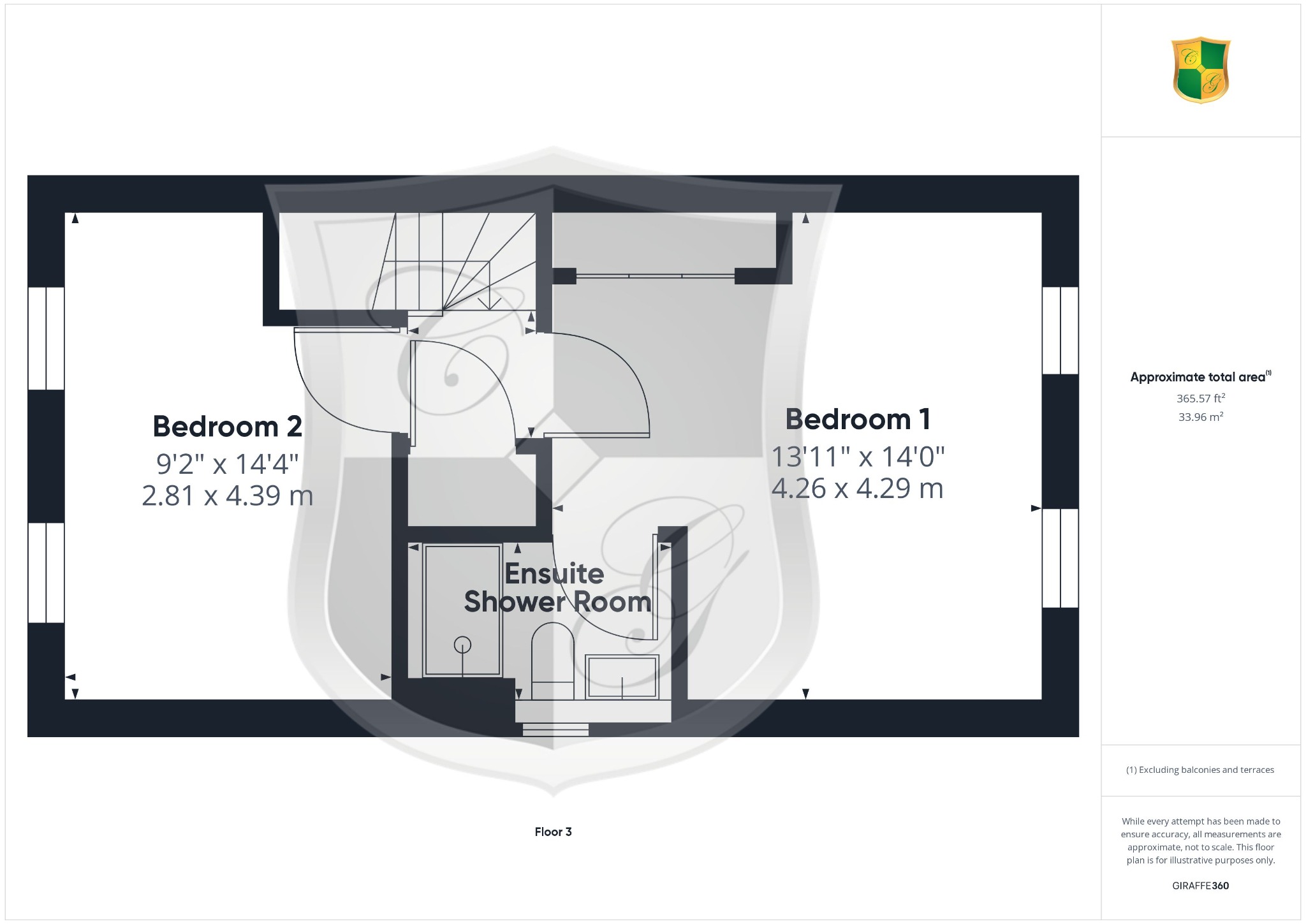Town house for sale in Sargent Way, Broadbridge Heath, Horsham RH12
* Calls to this number will be recorded for quality, compliance and training purposes.
Property features
- Versatile accommodation
- 3/4 bedrooms
- Carport parking
- Popular location
- Close to shops
- Good transport links
- Downstairs cloakroom, family bathroom and en-suite to the principal bedroom
Property description
Courtney Green are delighted to bring to the market this three/four bedroom town house situated on the ever popular Wickhurst Green development in the village of Broadbridge Heath. Arranged over three floors, the accommodation comprises an entrance hall, a downstairs cloakroom/utility room and an open plan kitchen/dining/sitting room making up the ground floor. On the first floor there is a spacious sitting room with Juliet balcony, which could be used as a bedroom. There is a further double bedroom and a bathroom on this level, and on the second floor are two bedrooms, the principal having the benefit of an en-suite shower room. Outside there is a neatly kept garden to the rear with a rear gate accessing the car port parking.
Situation: Broadbridge Heath village and is perfectly positioned to enjoy countryside walks within a few minutes yet have convenient amenities just on your doorstep including village shops/post office, public house, the excellent Shelley Primary School, Tesco superstore, dental practise, veterinary surgery, sports centre & gym, churches, clubs and bus services. The nearby town of Horsham has a wider range of amenities including Tanbridge House secondary school and Greenway Primary School, which is within walking distance, and Horsham main line station with direct services to London in just under an hour. There are also excellent road links with the A281 and A24 nearby.
The accommodation comprises:
Entrance Hall
A convenient entrance area with stairs rising to the first floor, radiator and tiled flooring.
Cloakroom/Utility Room
With front aspect window, low level WC with concealed cistern, wall hung wash hand basin, base level cabinets with integrated washing machine, eye level cabinet housing Potterton gas fired boiler, radiator and tiled flooring.
Open Plan Kitchen/Dining Room/Sitting Room
The kitchen comprises a range of eye and base level cabinets and drawers with complementing worktops over, stainless steel sink and drainer, integrated electric oven, integrated gas hob with extractor hood over, integrated dishwasher, integrated fridge/freezer, under pelmet lighting, spotlighting, tiled flooring, under stairs storage cupboard and opening to the Dining Area. The Dining/Sitting Room is large enough for a good sized dining table and seating area. French doors open to the rear garden.
From the Entrance Hall stairs rise to the First Floor Landing, where there is a front aspect window and radiator.
Sitting Room/Bedroom 4
A spacious sitting room with Juliet balcony overlooking the rear garden, radiator and media point.
Family Bathroom
Comprising an enclosed panel bath with central mixer taps and shower over, low level WC with concealed cistern, wall hung wash hand basin, downlighting, tiled flooring and extractor fan.
Bedroom 3
A double bedroom with front aspect window and radiator.
Stairs rise from the First Floor Landing to the Second Floor Landing where there is an airing cupboard housing the Megaflow hot water cylinder.
Bedroom 2
A bright and spacious double bedroom with dual front aspect windows, radiator and media point.
Principal Bedroom
A capacious principal suite with dual rear aspect windows, a double fitted wardrobe, radiator and media point.
En-Suite Shower Room
With side aspect window, low level WC with concealed cistern, wall hung wash hand basin, oversized walk in shower, downlighting, tiled flooring and extractor fan.
Outside
To the rear of the property is a fence enclosed garden which is mainly laid to lawn with a paved patio, timber shed, mature border planting and a gate accessing the carport.
Parking
There are two parking spaces to the rear of the property, one of which is covered with the car port.
Council Tax Band— D
Referral Fees Courtney Green routinely refer prospective purchasers to Nepcote Financial Ltd who may offer to arrange insurance and/or mortgages. Courtney Green may be entitled to receive 20% of any commission received by Nepcote Financial Ltd.
Property info




For more information about this property, please contact
Courtney Green, RH12 on +44 1403 289133 * (local rate)
Disclaimer
Property descriptions and related information displayed on this page, with the exclusion of Running Costs data, are marketing materials provided by Courtney Green, and do not constitute property particulars. Please contact Courtney Green for full details and further information. The Running Costs data displayed on this page are provided by PrimeLocation to give an indication of potential running costs based on various data sources. PrimeLocation does not warrant or accept any responsibility for the accuracy or completeness of the property descriptions, related information or Running Costs data provided here.




























.png)

