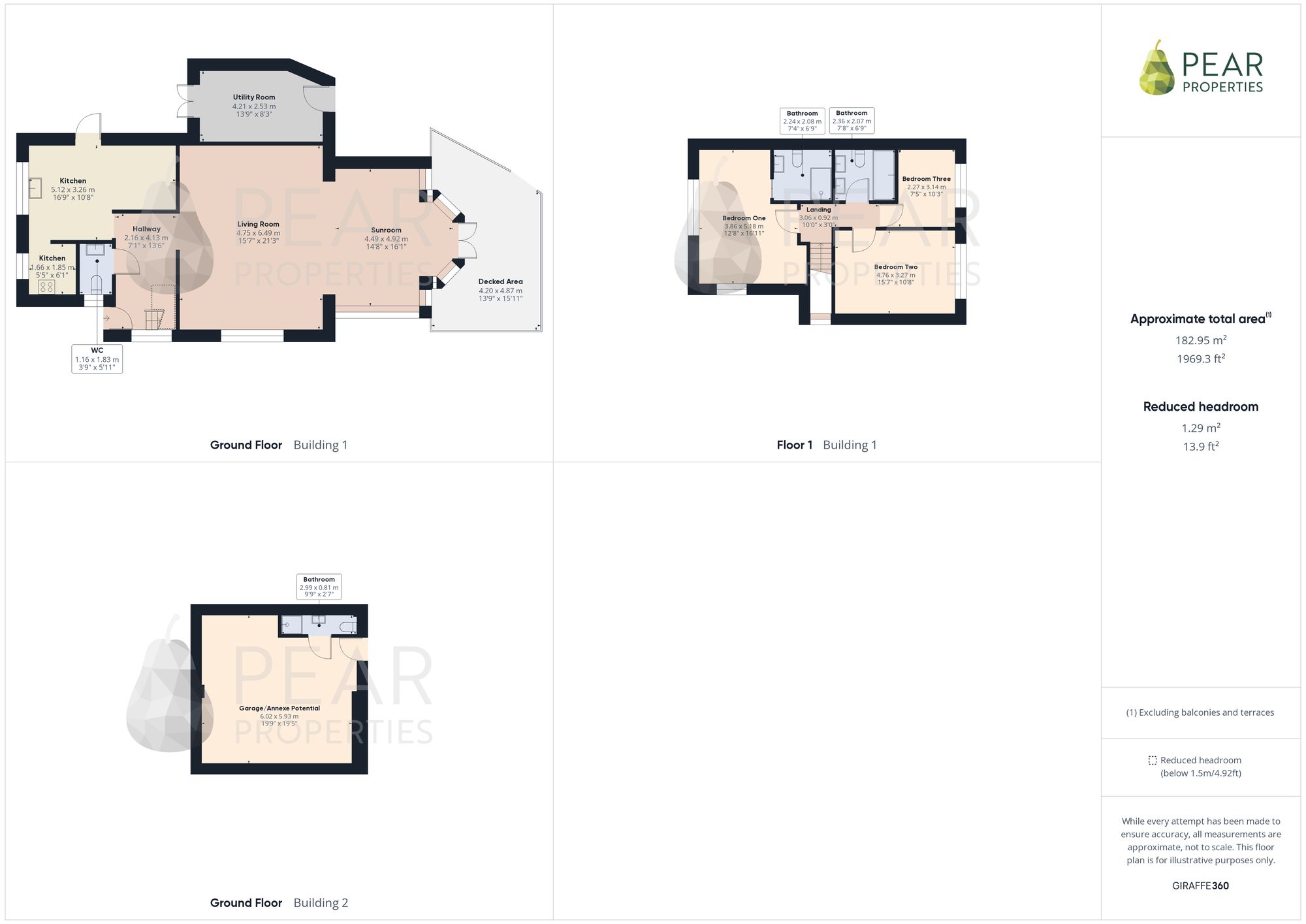Detached house for sale in The Nyetimbers, Bognor Regis PO21
* Calls to this number will be recorded for quality, compliance and training purposes.
Property features
- Three Good Size Bedrooms
- Detached Family House
- Spacious Kitchen
- Open Plan Living/Dining/Sun Room
- Three Bathrooms (Two En-Suite)
- Double Garage Studio Room with Annexe Potential
- Off Road Parking For Multiple Vehicles
Property description
This detached family house offers a multitude of features, ideal for modern family living. Boasting three good size bedrooms, including one with an en-suite, this property provides comfortable accommodation for all residents. The spacious kitchen is perfect for preparing family meals and leads effortlessly to the open plan living/dining/sun room, creating a harmonious flow throughout the ground floor. A utility room adds to the practicality of the home, while a double garage studio room offers potential for conversion into an annexe for additional living space. With off road parking for multiple vehicles, convenience is at the forefront of this property's appeal.
Step outside into the delightful outdoor space, where a large decked area extends from the sun room, offering an ideal spot for al fresco dining or simply soaking up the sunshine in the summer months. The garden is mainly laid with shingle, complemented by mature trees and shrubs that provide a sense of privacy and tranquillity. A second decked seating area adds character to the outdoor space, perfect for enjoying a morning coffee or evening drink. To complete this impressive package, a block paved driveway provides ample off road parking, ensuring that both practicality and aesthetics are seamlessly blended in this charming property.
EPC Rating: C
Hallway (2.16m x 4.13m)
A welcoming hallway with feature open staircase, door to WC and openings to the living room and kitchen.
Kitchen Area 1 (5.12m x 3.26m)
A spacious kitchen/dining area with a range of wall and base units and drawers and door leading to outside area. Opening to second kitchen area.
Kitchen Area 2 (1.66m x 1.85m)
This area comprises of integrated oven/hob, fridge and freezer and further cupboards.
Living Room (4.75m x 6.49m)
A fabulous open plan spacious living room which flows nicely on to the sun room.
Sun Room (4.49m x 4.92m)
A great size room currently utilised as a dining area which enjoys views over the garden.
WC (1.16m x 1.83m)
Useful ground floor cloakroom, essential in every family home.
Utility Room (4.21m x 2.53m)
A useful utility area with plumbing and space for laundry appliances and further space either for storage or could be utilised as a gym area.
Garage With Annexe Potential (6.02m x 5.93m)
This large double garage has been converted in to a studio room with the added convenience of door to a shower room. This has it's own access and has great potential to be a fully self contained annexe.
Bedroom One (3.86m x 5.18m)
A fantastic size double aspect master bedroom with a range of fitted wardrobes and a cleverly concealed through 'wardrobe doors' entrance to an en-suite shower room.
En-Suite Shower Room (2.24m x 2.08m)
A fully tiled en-suite shower room comprising walk in shower cubicle with waterfall style shower, wash hand basin, WC, chrome heated towel rail and a range of built in units offering storage.
Bedroom Two (4.76m x 3.27m)
A further spacious double bedroom with a large range of built in wardrobes.
Bedroom Three (2.27m x 3.14m)
A great size third bedroom.
Bathroom (2.36m x 2.07m)
A modern fully tiled bathroom comprising freestanding bath, built in cabinetry with his and hers sinks and WC.
Garden
A large decked area leads straight out from the sun room, a perfect area for al fresco dining during the summer months. The remainder of the garden is mainly laid with shingle with mature trees and shrubs and a further decked seating area giving this garden real character.
Parking - Driveway
Block paved driveway providing off road parking for multiple vehicles.
Property info
For more information about this property, please contact
Pear Properties, BN15 on +44 1903 890889 * (local rate)
Disclaimer
Property descriptions and related information displayed on this page, with the exclusion of Running Costs data, are marketing materials provided by Pear Properties, and do not constitute property particulars. Please contact Pear Properties for full details and further information. The Running Costs data displayed on this page are provided by PrimeLocation to give an indication of potential running costs based on various data sources. PrimeLocation does not warrant or accept any responsibility for the accuracy or completeness of the property descriptions, related information or Running Costs data provided here.























![Thumbnail for sale in ], Bognor Regis, West Sussex](https://lid.zoocdn.com/150/113/573035cc5d8ec3adafa25a65fb66e63fab7dc240.jpg)








.png)
