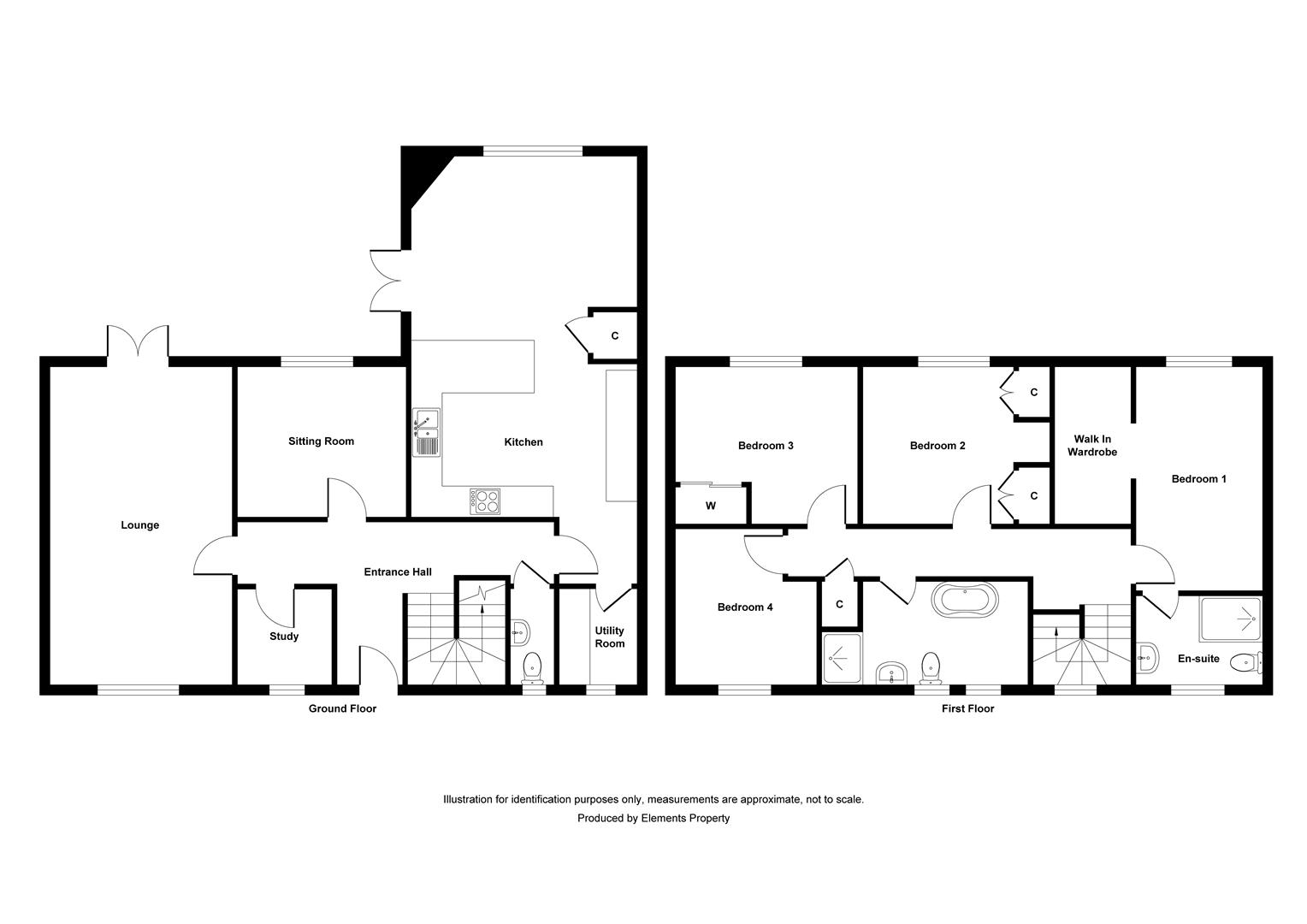Detached house for sale in Fenwick Road, Scartho Top, Grimsby DN33
* Calls to this number will be recorded for quality, compliance and training purposes.
Property features
- Outstanding detached family home
- Extended out from the kitchen creating A family space
- Four double bedrooms
- No onward chain
- Beautifully fitted en-suite and stunning bathroom
- Lounge with french doors to garden
- Study and second sitting room
- Garden split into two sections perfect for families
- Freehold
- Council tax band E
Property description
Discover the pinnacle of modern family living in this beautifully crafted home, nestled in a sought-after neighbourhood known for its convenience to amenities and bus routes. This residence seamlessly blends luxury with practicality, featuring a light-filled lounge with a sophisticated media unit and French doors, a cozy second sitting room with elegant panelling, and a dedicated study area, making it perfect for work-from-home professionals or students. At the heart of the home, the open-plan kitchen-dining-living space is a chef's dream, equipped with integrated appliances, feature lighting, and a log burning stove, complemented by an inviting family dining and seating area with direct garden access through French doors. The property boasts four luxurious double bedrooms, including a master suite with an ensuite and custom dressing room, alongside a stunning family bathroom. The thoughtfully designed garden offers a dedicated astro turf area for children and a separate lawned space with raised decking and a summer house, perfect for outdoor entertainment. Complete with a driveway and single garage, this home is an embodiment of contemporary elegance and functionality, making it an ideal haven for families seeking comfort, style, and convenience.
Entrance Hallway
As you enter the property you are greeted by a beautifully panelled hallway giving a character cosy feel, Home alarm system control panel giving extra piece of mind, stairs lead to the first floor and doors lead to all principle downstairs rooms
Lounge (6.10 x 5.55 (20'0" x 18'2"))
Located to the left side of the property this beautiful dual aspect room has a window facing over the front and French doors which lead onto the rear garden, a fantastic media unit provides a classy and finished look.
Study (1.88m x 1.85m (6'2" x 6'0" ))
Located to the front of the property with built in desk this is the perfect work from home space
Play Room/Second Sitting Room (2.95m x 3.25m (9'8" x 10'7"))
Located to the rear of the property with a window overlooking the rear garden this room is a perfect play room, teenage den or second sitting room with attractive acoustic slat panelling to the feature wall and side shelving
Kitchen/Dining/Living (8.14m x 4.39m (26'8" x 14'4" ))
This absolutely stunning room has been cleverly designed to offer something for all the family, with encased American style fridge freezer, built in double ovens and microwave and inset gas hob with extractor over all housed within a lovely fitted gloss kitchen. The dining area part has French side doors to the rear garden and a large feature window, an angled wall housing a log burning stove gives added character and the comfy side seating area provides space for all the family and a hidden cloakroom gives an extra area for storage
Utility (1.87m x 1.69m (6'1" x 5'6"))
Located off the kitchen the utility room has space and plumbing for a washing machine and space for a tumble dryer with worktop and shelving over
Downstairs W.C
With low flush W.C and hand wash basin
Bedroom One (4.35 x 2.82m (14'3" x 9'3" ))
This spacious bedroom overlooks the rear garden and has ample space for a Superking sized bed plus bedroom furniture, an open doorway leads to a dressing room area with hanging rails for clothes on either side and a central area perfect for accessories
En-Suite (1.67m x 2.82m (5'5" x 9'3"))
Beautifully fitted with double shower cubicle, low flush WC and hand wash basin, fully tiled in a striking grey marble effect, underfloor heating and a heated towel rail give a touch of luxury
Bedroom Two (3.03m x 3.58m (9'11" x 11'8" ))
Also located to the rear of the property overlooking the rear garden with fitted wardrobes
Bedroom Three (3.03m x 3.58m (9'11" x 11'8" ))
Also located to the rear of the property with fitted wardrobes
Bedroom Four (3.02m x 2.77m (9'10" x 9'1" ))
Located to the front of the property with space for a double bed, fitted cupboards complete this room
Externally
As you approach the property from the road side you are greeted by a side block paved driveway which leads to the single garage giving off road parking for 2 Vehicles, directly Infront of the property is a small planting area with decorative shrubs and plants.
To the rear of the property the garden is sectioned into two areas, an Astro turf play area for the children with walled boundary and a lawned entertaining area with raised decking and a summer house.
Garage
Single garage with electric and up and over door, alarm system.
Property info
For more information about this property, please contact
Biltons The Personal Estate Agent, DN16 on +44 1724 377479 * (local rate)
Disclaimer
Property descriptions and related information displayed on this page, with the exclusion of Running Costs data, are marketing materials provided by Biltons The Personal Estate Agent, and do not constitute property particulars. Please contact Biltons The Personal Estate Agent for full details and further information. The Running Costs data displayed on this page are provided by PrimeLocation to give an indication of potential running costs based on various data sources. PrimeLocation does not warrant or accept any responsibility for the accuracy or completeness of the property descriptions, related information or Running Costs data provided here.





































.png)