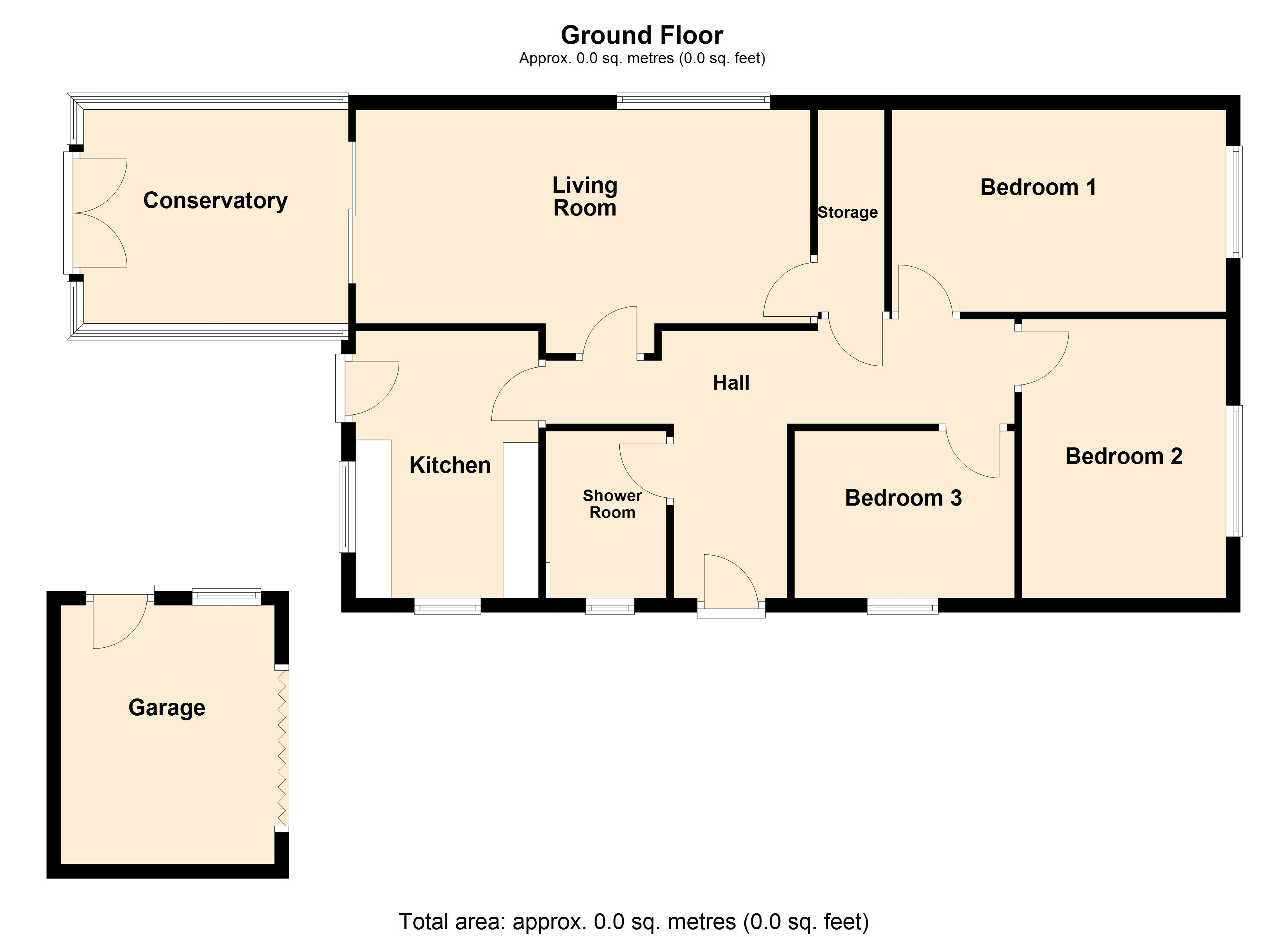Detached bungalow for sale in Limbreck Court, Doncaster, Doncaster DN5
* Calls to this number will be recorded for quality, compliance and training purposes.
Property features
- Quiet cul de sac location!
- Fitted owned solar panels
- No chain!
- Conservatory
- Large lounge/dining
- Private garden
- Close to local amenities
- Garage & driveway
- Great transport links
- Call now to arrange A viewing!
Property description
***Call now to arrange a viewing!*** no chain!
This fantastic bungalow is located in a quiet cul-de sac location in Bentley, close to all local amenities, bus stops and with great transport links! This property has a private rear & side garden area, Garage with electric roller door and driveway. This property also benefits from owned solar panels reducing utility costs!
This property briefly comprises of:- Entrance/Hallway, Modern Shower room, Two Double Bedrooms, One single Bedroom, Large Lounge/Dining area, Conservatory leading onto the private rear patio/garden area, Kitchen again with access into the rear patio/garden area.
Outside the property has a driveway and detached garage with electric roller shutter main door, private rear/side garden and parking at the front of the property.
EPC rating: C.
Entrance/Hallway
With uPVC double glazed door to the side elevation leading into the hallway with fitted doormat and laminate flooring throughout. Radiator, phone point, storage cupboard on hallway with wooden fitted internal door. Loft hatch access for storage.
Lounge/Dining Room (3.39m x 6.36m (11'1" x 20'11"))
With uPVC double glazed leaded window to the side elevation, with electric roller shutters, radiator, feature fireplace with wooden surround and marble hearth and fitted gas fire, electric sockets, light fittings, uPVC double glazed sliding patio doors leading into the rear conservatory and fully carpeted throughout.
Conservatory (2.34m x 2.92m (7'8" x 9'7"))
With uPVC double glazed windows and uPVC double glazed French doors leading into the rear patio/garden area, electric sockets, fitted lights, radiator and fully carpeted throughout.
Kitchen (2.60m x 3.69m (8'6" x 12'1"))
With uPVC double glazed windows to the rear and side elevation, rear window has a manual pulley roller security shutter, wooden cream base/high level units, complimentary worktops, tiled splashbacks, fitted gas hob with extractor hood, electric cooker, electric sockets, wall mounted Baxi combi boiler, space for white goods, cream inset sink with mixer tap and drainer, vinyl wooden effect flooring throughout, radiator and wooden/obscured glass panel door leading into the rear patio/garden area.
Front Bedroom One (4.12m x 2.70m (13'6" x 8'11"))
With uPVC double glazed window to the front elevation, radiator, electric sockets, wooden/frosted glass panel internal door and fully carpeted throughout
Front Bedroom Two (2.78m x 3.38m (9'1" x 11'1"))
With uPVC double glazed window to the front elevation, radiator, electric sockets, tv point and fuse board, wooden/frosted glass panel internal door and fully carpeted throughout
Bedroom Three (2.42m x 2.21m (7'11" x 7'4"))
With uPVC double glazed window to the side elevation, radiator, electric sockets, phone point, wooden/frosted glass panel internal door and fully carpeted throughout.
Showeroom (1.72m x 2.05m (5'7" x 6'8"))
With wooden internal door leading into the modern shower room with vinyl tiled effect flooring throughout, glass shower cubicle with electric shower, shower wall panels, fitted handrail, glass panel sliding shower doors, extractor fan, uPVC double glazed obscured window to the side elevation, white low level w/c, white hand basin with mixer tap and small heated towel rail
Outside
With driveway for off road parking, garage with electric roller main door, wooden door and wooden window to the side elevation of the garage. Gated access from rear garden to the side driveway.
With private rear and side garden area and parking area to the front of the property.
Disclaimer
28 Limbreck Court- Disclaimer These details are intended to give a fair description only and their accuracy cannot be guaranteed nor are any floor plans (if included) exactly to scale. These details do not constitute part of any offer or contract and are not to be relied upon as statements of representation or fact. Intended purchasers are advised to recheck all measurements before committing to any expense and to verify the legal title of the property from their legal representative. Any contents shown in the images contained within these particulars will not be included in the sale unless otherwise stated or following individual negotiations with the vendor. Northwood have not tested any apparatus, equipment, fixtures or services so cannot confirm that they are in working order and the property is sold on this basis.
For more information about this property, please contact
Northwood - Doncaster, DN2 on +44 1302 378248 * (local rate)
Disclaimer
Property descriptions and related information displayed on this page, with the exclusion of Running Costs data, are marketing materials provided by Northwood - Doncaster, and do not constitute property particulars. Please contact Northwood - Doncaster for full details and further information. The Running Costs data displayed on this page are provided by PrimeLocation to give an indication of potential running costs based on various data sources. PrimeLocation does not warrant or accept any responsibility for the accuracy or completeness of the property descriptions, related information or Running Costs data provided here.































.png)
