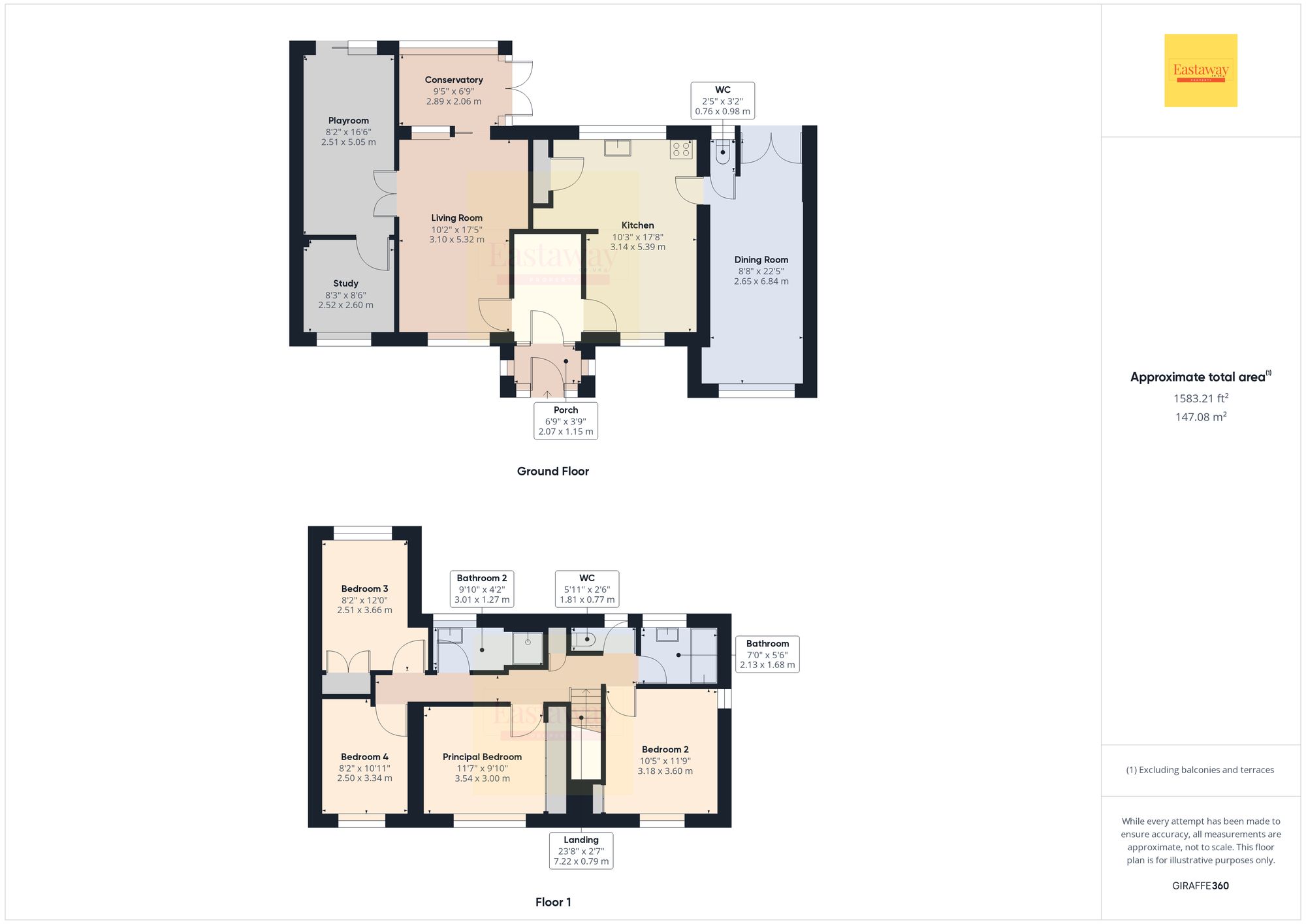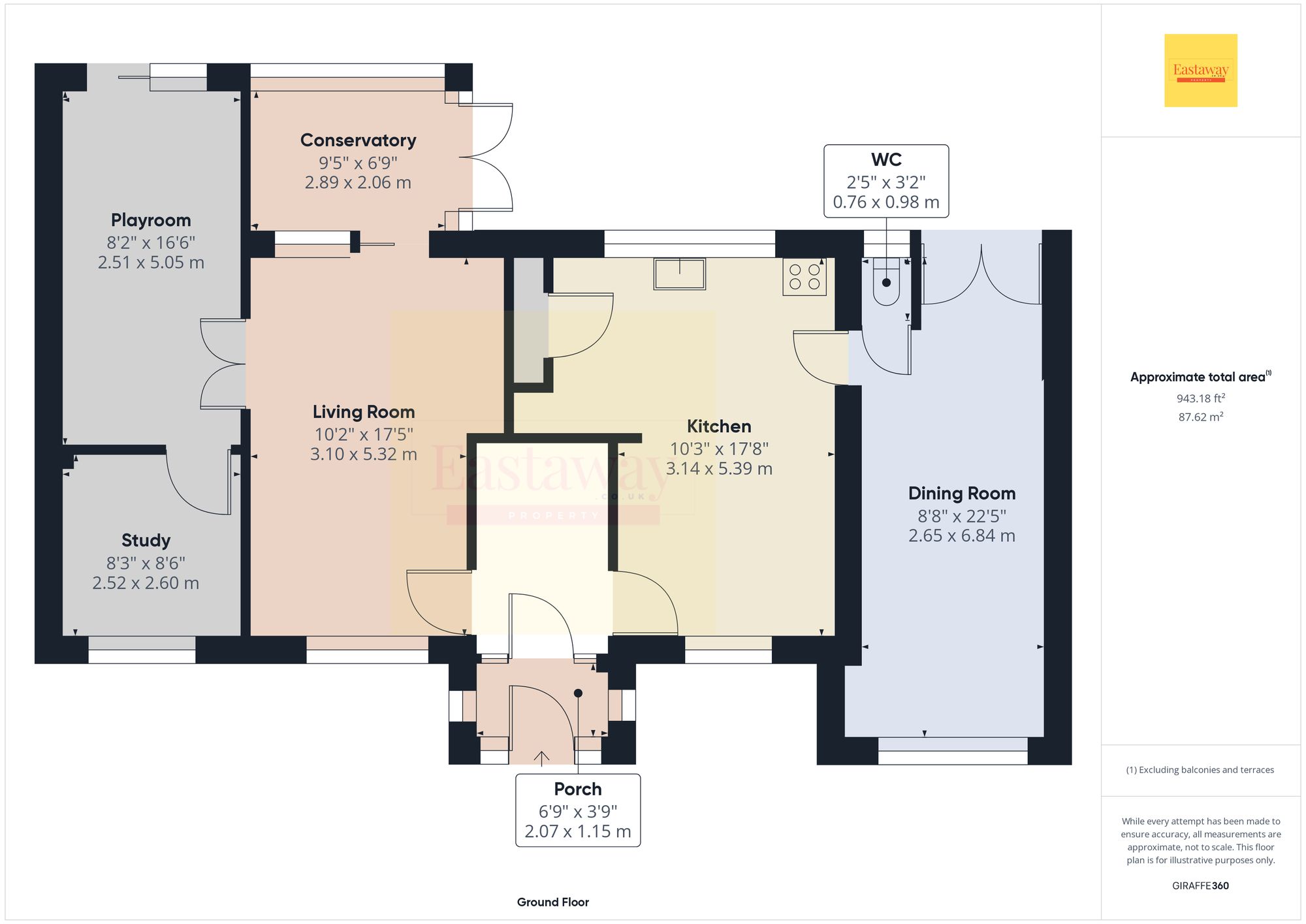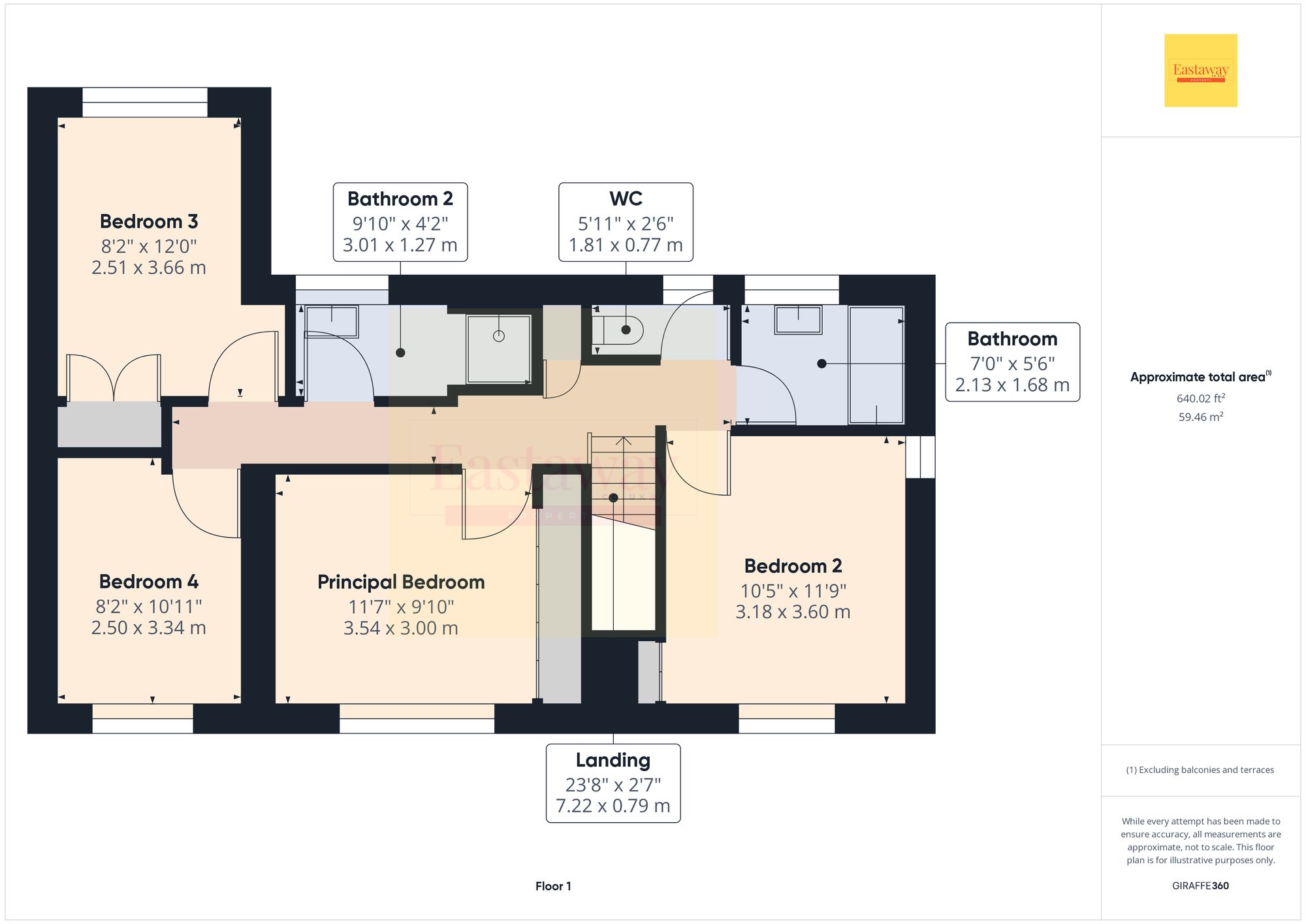Detached house for sale in Sulthorpe Road, Ketton PE9
* Calls to this number will be recorded for quality, compliance and training purposes.
Property features
- A blank canvass with lots of scope and potential for modernisation.
- Magnificent far reaching views over the Rutland Welland Valley
- 4 good size, double bedrooms with three of them having built in storage
- Located in a sought after area of Ketton
Property description
Located in a sought-after area of Ketton, this spacious and delightful home offers stunning views of Ketton, Aldgate, Collyweston and the Welland Valley. The property has been lovingly cared for over many years and is now ready for new owners to put their own stamp on it and enjoy. Upon entering the bright, spacious porch, there is a warm and welcoming feel throughout the neutrally decorated house.
The current layout of the property includes an impressive 5 reception rooms in addition to a large kitchen diner and a convenient WC on the ground floor. There is also ample storage space under the stairs. Moving upstairs, there are 4 great-sized double bedrooms, with the principal bedroom, bedroom 2 and bedroom 3 all having built-in storage. All rooms share the two family bathrooms on offer, one with a bath and overhead shower, the other with a walk-in shower, and a useful separate WC.
The principal bedroom, bedroom 2 and bedroom 4 offer magnificent views across the Welland Valley, while bedroom 3 overlooks the rear garden, screened by fencing and hedging. The garden is impressive, spanning approximately 15 × 15 meters, and is laid to lawn with a patio area accessed from the conservatory and dining room. To the front of the house, there is another lawned garden and a driveway for two vehicles.
This light, bright, and welcoming property is already a lovely home. However, there is also tremendous potential for the new owners to put their own stamp on it. There is scope for extending upwards, above the converted garage and changing the internal layout to suit individual needs.
To fully comprehend the advantages of this house, it is essential to see it in person. Book your viewing today for a private tour.
Life in Ketton
Ketton, a charming village in Rutland, offers a serene yet vibrant lifestyle, harmoniously blending rural tranquillity with a lively community spirit. Nestled in the heart of England's smallest county, Ketton is surrounded by rolling countryside, providing a picturesque setting for outdoor enthusiasts. The village boasts essential local amenities, including a well-stocked convenience store, a traditional post office, and a welcoming pub known for its local cuisine and warm atmosphere.
Culturally rich, Ketton is home to the magnificent St. Mary's Church, a historical landmark that is a testament to the village's rich heritage. For those seeking leisure and recreation, the Ketton Sports and Community Centre is a hub of activity, offering various sports and social events that cater to all ages. The nearby Rutland Water, a large artificial lake, is a haven for birdwatchers, cyclists, and walkers, making it a perfect spot for family outings and nature lovers.
Ketton’s excellent transport links provide easy access to larger towns and cities, while its strong sense of community is evident in the various local events and festivals that bring residents together. The village school is highly regarded, making Ketton an ideal place for families. In summary, living in Ketton offers a unique blend of rural charm, community warmth, and access to a range of amenities and attractions, making it an inspiring place to call home.
Please note that summer garden pictures have been provided by the vendor.
Delve into the Details
This detached 4 bedroom house is a freehold property spanning approximately 0.11 acres (452 sq metres). Approximate Property Total Area excluding gardens: 1583.21 sq foot.
It has mains electricity, water and sewage along with oil central heating and is under the jurisdiction of Rutland County Council (Council Tax Band: C, EPC Rating: E).
The property's prime location ensures a brief commute to Stamford town centre and the train station, okay mobile coverage, and broadband speeds catering to all digital needs.
11-minute drive approx. Into Stamford town centre.
Mobile Coverage is considered good with EE, O2 and Okay Vodafone and Three.
Average broadband speed – mb for basic, 71mb superfast, 1000mb for ultrafast and overall.
Disclaimer
Eastaway Property strictly adheres to the Consumer Protection from Unfair Trading Regulations 2008 and the National Trading Standards Estate and Letting Agency Team's guidelines. We endeavour to provide precise and reliable property information, including council tax band, price, tenure, and reservation fees. Our policy ensures impartial and fair treatment of all prospective buyers. To enhance transparency and comply with legal obligations, prospective buyers are required to complete identification and anti-money laundering checks, including a proof of funds and a source of funds questionnaire, at the pre-offer stage. A fee of £35.00 inc VAT per person is applicable for these checks. This document is intended for informational purposes only and does not form part of any offer or contract. Potential buyers are encouraged to verify all property details independently. While Eastaway Property makes every effort to ensure accuracy, we accept no liability for any errors or omissions. The property should not be assumed to have all necessary planning, building regulation consents, or other approvals. Eastaway Property employees are not authorised to make or give any representations or warranties regarding this property or enter into any contract on the property's behalf.
EPC Rating: E
Porch (2.07m x 1.15m)
Kitchen (3.14m x 5.39m)
Dining Room (2.65m x 6.84m)
Living Room (3.10m x 5.32m)
Conservatory (2.89m x 2.06m)
Playroom (2.51m x 5.05m)
Study (2.52m x 2.60m)
Downstairs WC (0.76m x 0.98m)
Landing (7.22m x 0.79m)
Principal Bedroom (3.54m x 3.00m)
Bedroom 2 (3.18m x 3.60m)
Bedroom 3 (2.51m x 3.66m)
Bedroom 4 (2.50m x 3.34m)
Bathroom (2.13m x 1.68m)
Upstairs WC (1.81m x 0.77m)
Bathroom 2 (3.01m x 1.27m)
Rear Garden (15.4m x 15.7m)
Front Garden
The size of the garden at the front of the property is unknown.
Property info
For more information about this property, please contact
Eastaway Property, PE9 on +44 1780 673745 * (local rate)
Disclaimer
Property descriptions and related information displayed on this page, with the exclusion of Running Costs data, are marketing materials provided by Eastaway Property, and do not constitute property particulars. Please contact Eastaway Property for full details and further information. The Running Costs data displayed on this page are provided by PrimeLocation to give an indication of potential running costs based on various data sources. PrimeLocation does not warrant or accept any responsibility for the accuracy or completeness of the property descriptions, related information or Running Costs data provided here.





























.png)

