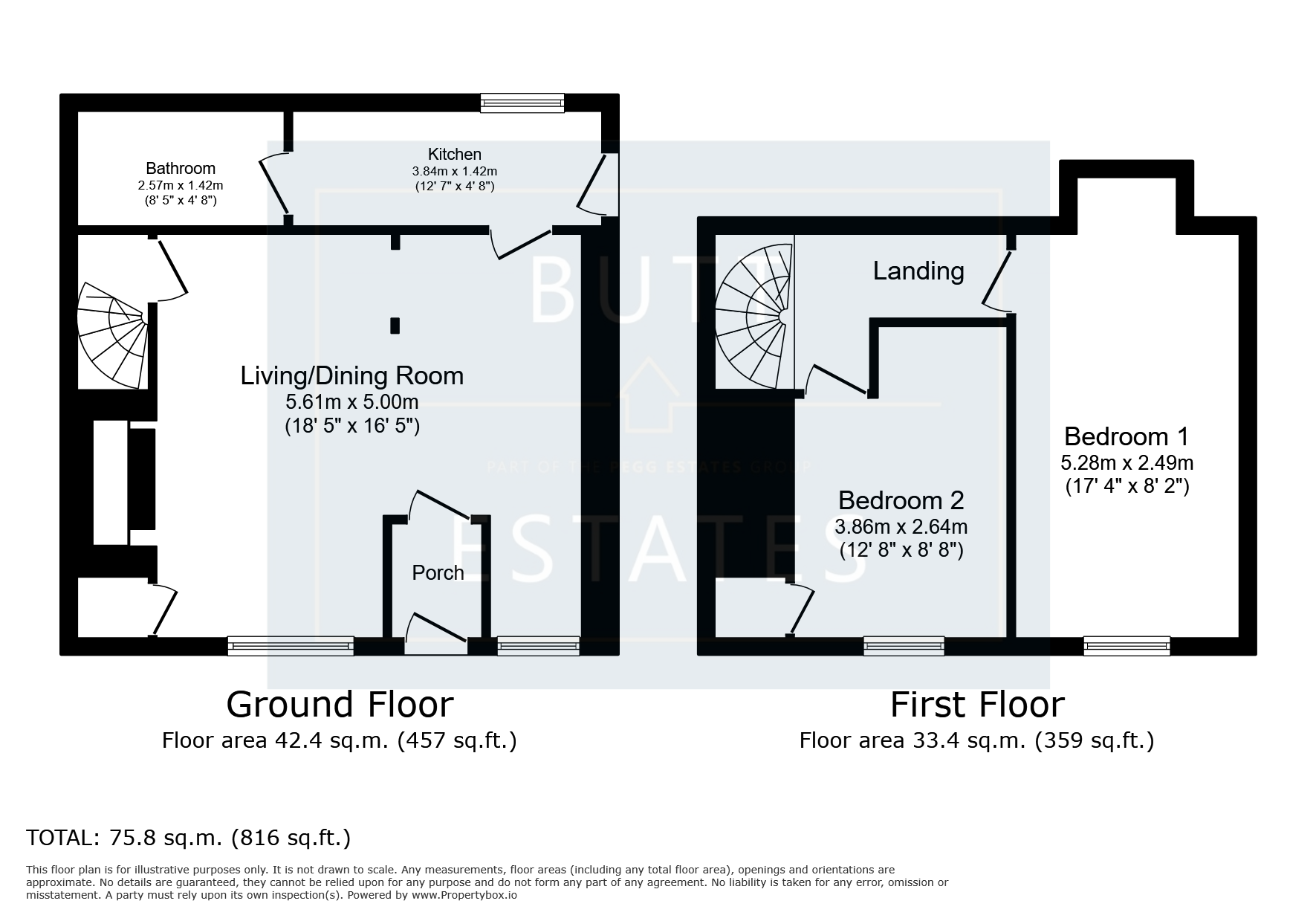Semi-detached house for sale in Forde Cottage, Kenn, Exeter EX6
* Calls to this number will be recorded for quality, compliance and training purposes.
Property features
- Excellent Transport Links
- Full of Character & Charm
- Modern Fitted Kitchen and Bathroom
- Off-street parking
- Sitting Room with Woodburner
- Sought After Village Location
- Two Bedroom Cottage
- Well Presented Throughout
Property description
Description
Guide price £300,000-£325,000
Forde Cottage is perfectly placed in the heart of the highly desirable village of Kenn, with plenty of local amenities nearby, as well as being within excellent reach of major road networks.
On entering the cottage, a lovely living/dining room is bursting with character and charm, with original beams and wood-burner.
A newly fitted, very stylish kitchen is located towards the rear of the cottage, with access into the garden and access into the modern family bathroom.
Upstairs, you will find a good size double bedroom and generous master bedroom.
Outside, the property benefits from one off-street parking space, as well as a large timber shed and sunny, private rear garden.
Council Tax Band: C
Tenure: Freehold
Access
Front door to front aspect opening up into
Entrance Hall
Door leading through to
Dining Room
Exposed beams, storage cupboard, front double glazed window, door leading to kitchen, archway leading to living room.
Living Room
Exposed chimney with fitted wood burner, front double glazed window, fitted storage, stairs leading to first floor, exposed beams.
Kitchen
A range of Shaker style fitted wall and base units with wood work surfaces, inset ceramic sink drainer with mixer tap over, integrated dishwasher, integrated electric oven, electric hob, extractor fan over, integrated microwave, integrated under counter fridge freezer, decorative splashback tiling, rear double glazed window, side double glazed patio door, door to downstairs bathroom.
Bathroom
Modern matching three piece suite with panel bath, low level wc, wash hand basin, fitted bathroom furniture and towel rail.
Landing
Access to the loft via loft hatch, door to
Master Bedroom
Generous double bedroom, front double glazed window.
Bedroom 2
Generous double bedroom, front double glazed window.
Front Garden
To the front of the property there is an attractive front garden with private driveway offering off road parking for one vehicle.
Rear Garden
There is raised patio area with grass lawn, fully enclosed and large timber framed shed that could be used as a workshop.
Agency Notes
The current owner has added a vent system to prevent damp.
There is planning approved for a 2 storey extension with Teignbridge District Council. Planning application ref: 23/00603/hou
Property info
For more information about this property, please contact
Butt Estates, EX3 on +44 1392 976188 * (local rate)
Disclaimer
Property descriptions and related information displayed on this page, with the exclusion of Running Costs data, are marketing materials provided by Butt Estates, and do not constitute property particulars. Please contact Butt Estates for full details and further information. The Running Costs data displayed on this page are provided by PrimeLocation to give an indication of potential running costs based on various data sources. PrimeLocation does not warrant or accept any responsibility for the accuracy or completeness of the property descriptions, related information or Running Costs data provided here.

























.png)
