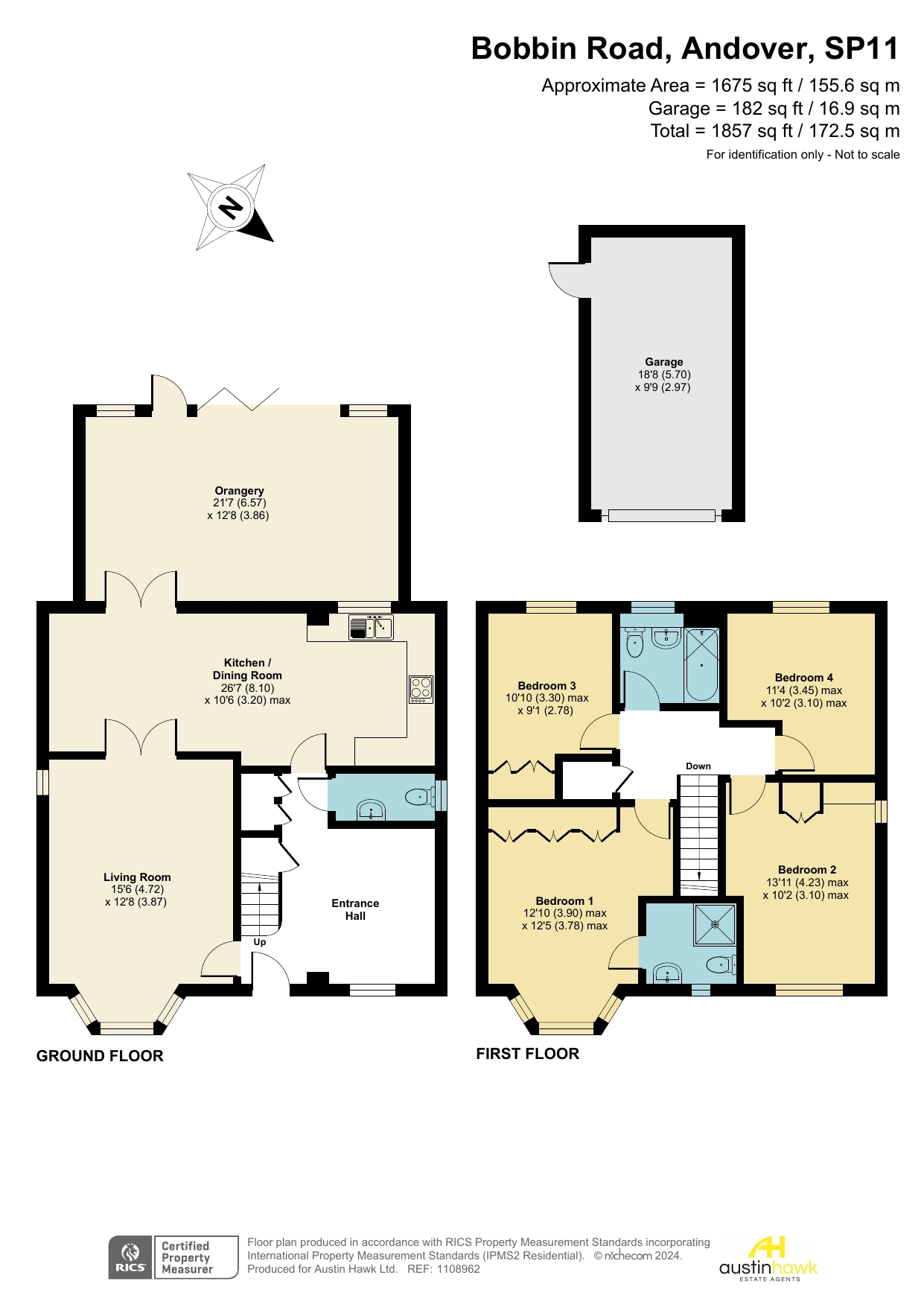Detached house for sale in Bobbin Road, Andover SP11
* Calls to this number will be recorded for quality, compliance and training purposes.
Property features
- Entrance Hall/Study
- Living Room
- Kithen/Dining Room
- Orangery
- Master Bedroom Suite
- 3 Further Bedrooms
- Bathroom
- Driveway & Garage
- Landscaped Garden
- Rural Views
Property description
Description
Incentive if purchased through Austin Hawk
This substantial detached house is located in a cul-de-sacon the edge of the popular Saxon Heights development with attractive views to the front over the surrounding countryside. The well presented accommodation comprises spacious entrance hall with study area, cloakroom, living room, 26ft kitchen/dining room, large orangery with bi-fold doors to the garden, master bedroom with ensuite shower room, three further double bedrooms and a bathroom. Outside there is driveway parking leading to a garage and a landscaped garden to the rear.
Location
The property is located on the edge of the popular Saxon Heights development which benefits from local amenities including shops and schools as well as play parks and green spaces. There is easy access to the town as well as the nearby countryside. Andover offers a range of shopping, educational and recreational facilities including a college of further education, a cinema, theatre and leisure centre. The mainline railway station runs a direct route to London's Waterloo in just over an hour whilst the nearby A303 offers good road access to both London and the West Country.
Accommodation
Front door into:
Entrance hall
Window to front. Stairs to first floor with understairs cupboard, further storage cupboard and doors to:
Cloakroom
Window to side. WC and wash hand basin.
Living room
Bay window to front and double doors to:
Kitchen/dining room
Upgraded with a range of contemporary eye and base level cupboards and drawers with work surfaces over and inset sink. Inset electric hob with extractor over and eye level double oven. Integral appliances and open plan to dining area with double doors to:
Orangery
Stunning room with bi-fold doors to the garden.
First floor landing
Airing cupboard and doors to:
Master bedroom
Bay window to front. Fitted wardrobe cupboards and door to:
Ensuite shower room
Window to front. Shower cubicle, wash hand basin and WC.
Bedroom 2
Double aspect and fitted wardrobe cupboard.
Bedroom 3
Window to rear and fitted wardrobe cupboard.
Bedroom 4
Window to rear.
Bathroom
Window to rear. Panelled bath with shower over, wash hand basin and WC.
Outside
To the front there is an area of lawn with a path to the front door. A driveway to the side offers parking and access to the garage.
Rear garden
Attractive garden which is mainly laid to lawn with shrub borders and trees. There is a patio area to the rear of the garage and a door to the garage.
Tenure & services
Freehold. Mains water, drainage, gas and electricity are connected. Gas central heating to radiators. Please note there may be an additional estate charge.
Property info
For more information about this property, please contact
Austin Hawk, SP10 on +44 1264 726329 * (local rate)
Disclaimer
Property descriptions and related information displayed on this page, with the exclusion of Running Costs data, are marketing materials provided by Austin Hawk, and do not constitute property particulars. Please contact Austin Hawk for full details and further information. The Running Costs data displayed on this page are provided by PrimeLocation to give an indication of potential running costs based on various data sources. PrimeLocation does not warrant or accept any responsibility for the accuracy or completeness of the property descriptions, related information or Running Costs data provided here.




































.png)