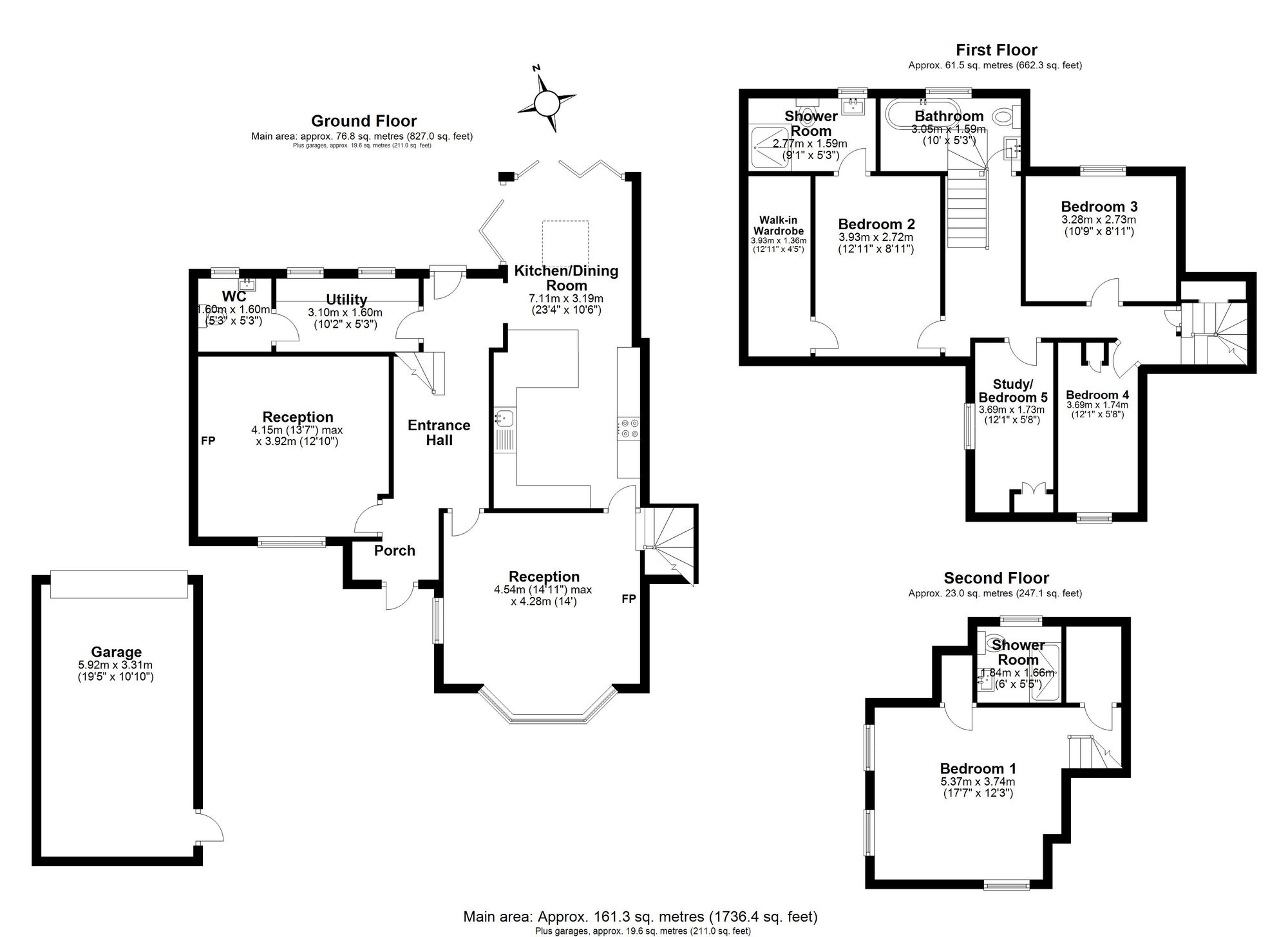Semi-detached house for sale in Lindsey Street, Epping CM16
* Calls to this number will be recorded for quality, compliance and training purposes.
Property features
- Period features throughout
- Wine cellar
- Off road parking with garage
- Three bathrooms
- In excess of 1600 sqft
- Five bedroom family home
- Short walk to high street
- Two gardens
Property description
Simply gorgeous inside and out, this five bedroom semi-detached grade II listed home is a real beauty. Sitting in a prime Epping spot and adorned with character, we just love this one!
First impressions are everything and this home doesn’t disappoint. Weather boarding, large sash windows and a beautifully manicured lawn set the scene. What’s more, you’ve off road parking along with a detached garage. Once inside we are bold over by what’s on offer here. This is a home that’s utterly unique, full of quality and packed with style. The hallway is filled with natural warmth, blessed with stone flooring and an oak staircase. Character features continue into the front sitting room that’s full of light from the front bay window. With it’s large inglenook fireplace this is the room to snuggle within when the nights draw in. And if one sitting room wasn’t enough, an additional reception room provides the perfect place to get together for the family games night. Complete with a toasty fire and bespoke shelving this is a great room to hangout within. Always the social hub, the kitchen / diner provides beautifully crafted solid wood cabinetry, butler sink, integrated oven plus rangemaster, lantern roof and bi-folds onto the rear courtyard garden. But the talk at the dinner party will be all about what lies beneath! Lift up the glass hatch and entertain guests with the finest offerings from your very own wine cellar. A real showstopper, this addition is just fab! Completing the ground floor you’ve a utility room and WC.
Upstairs you’ll find three bedrooms and an en-suite master with an additional en-suite bedroom on the top floor. The master suite comes complete with its own walk-in wardrobe and the top floor room makes for a great guest bedroom or teenage hideaway. The current owners also use one of the rooms as a home office - with five bedrooms to choose from there’s lots of options here. Completing upstairs you’ll find the family bathroom on the first floor. With gorgeous monochrome tiling and a roll top tub, this room is full of style.
Outside, the rear courtyard garden is the perfect spot to enjoy cocktails with friends. Beautifully curated with scented lavender, wisteria and boxwood topiary this is a lovely place to sit, relax and just chill. What’s more, the front garden is blessed with a superb lawn. Gated and secluded, little feet and paws can play happily here.
Lindsey Street is just a short walk away from Epping High Street where you’ll find plentiful restaurants, cafe's and shops. Full of choice, there’s the historic Church's Butchers, an M&S Food Hall and a gails bakery to name just a few. With a community buzz to love, the Central Line, great schools and much more, it’s easy to see why Epping is a desirable place to call home. A dream move!
Location
Lindsey Street is just a short walk away from Epping High Street where you’ll find plentiful restaurants, cafe's and shops. Full of choice, there’s the historic Church's Butchers, an M&S Food Hall and a gails bakery to name just a few. With a community buzz to love, the Central Line, great schools and much more, it’s easy to see why Epping is a desirable place to call home. A dream move!
Lounge (4.54m x 4.28m)
Family Room (4.15m x 3.92m)
Kitchen/ Dining Room (7.11m x 3.19m)
Utility Room (1.6m x 3.1m)
Wc (1.6m x 1.6m)
Bedroom (3.93m x 2.72m)
En-Suite Shower Room (1.59m x 2.77m)
Bedroom (3.28m x 2.73m)
Bedroom (3.69m x 1.74m)
Bedroom/ Study (3.69m x 1.73m)
Bathroom (1.59m x 3.05m)
Second Floor Bedroom (5.37m x 3.74m)
Shower Room (1.84m x 1.66m)
Parking - Off Street
Property info
For more information about this property, please contact
Hammond and Smith, CM16 on +44 1992 273806 * (local rate)
Disclaimer
Property descriptions and related information displayed on this page, with the exclusion of Running Costs data, are marketing materials provided by Hammond and Smith, and do not constitute property particulars. Please contact Hammond and Smith for full details and further information. The Running Costs data displayed on this page are provided by PrimeLocation to give an indication of potential running costs based on various data sources. PrimeLocation does not warrant or accept any responsibility for the accuracy or completeness of the property descriptions, related information or Running Costs data provided here.


































.png)

