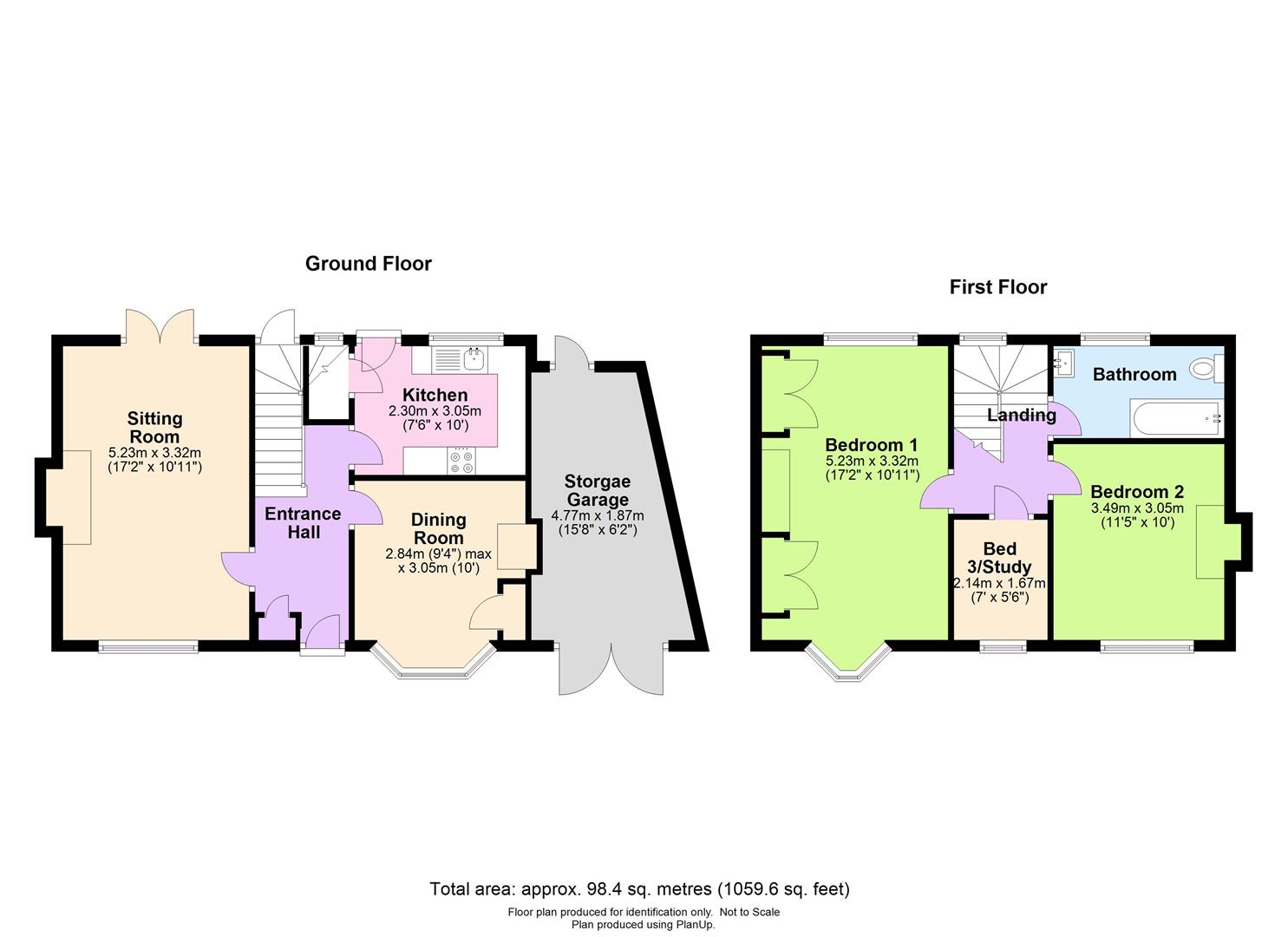Semi-detached house for sale in Penn Grove Road, Holmer, Hereford HR1
* Calls to this number will be recorded for quality, compliance and training purposes.
Property features
- •Semi-detached house
- •Popular residential area off Aylestone Hill
- •3 bedrooms, 2 receptions
- •Mature, private south facing gardens
Property description
A well presented 1930’s semi-detached house set in this sought-after residential area just off Aylestone Hill. The property is double glazed, gas central heated and retains many of its period features including bay windows, exposed timber and tiled flooring, fireplaces, picture rails etc. Accommodation briefly comprises Reception Hall, very appealing Sitting Room with double glazed doors to rear garden, Dining Room, Kitchen and to the First Floor – two double bedrooms and a third/study and Bathroom. A particular feature of the property are its lovely gardens which are pleasantly private to the rear, facing south and well stocked with a variety of plants and small trees. There is also a garage providing useful storage and there is parking for a couple of cars. An internal inspection is recommended!
Situation
Penn Grove Road is a mature residential area of the City just off Aylestone in this leafy suburb convenient to Hereford amenities and shopping. City railway and bus station are nearby as well as Herefordshire Colleges.
Accommodation in more detail as follows:
Accommodation
Timber part glazed door leads to:
Reception Hall
With tiled flooring, small understairs cupboard and stairs to First Floor and door to –
Sitting Room
Having gas coal effect stone fireplace with mantle and hearth, double glazed window to front, double glazed patio doors to rear garden and picture rail.
Dining Room
Having double glazed bay window to front, exposed floor boards, period fireplace with tiled hearth, recessed alcove cupboard.
Kitchen
Having a range of wood fronted units to both base and eye level, some drawers, worktop surface areas, inset stainless steel sink drainer unit, plumbing and space for washing machine, four ring gas hob with extractor over, double oven, wall mounted gas central heating boiler, pantry cupboard, and double glazed window to rear.
Stairs lead from the Reception Hall to:
First Floor
Landing
With double glazed window and doors off to:
Bedroom One
A good sized bedroom with double glazed window to both front and rear, two double fitted wardrobes.
Bedroom Two
Having period fire and double glazed window to front.
Bedroom Three/Study
Smaller room having double glazed window.
Bathroom
A white suite comprising bath with shower over, WC low flush suite, wash hand wash basin and double glazed window.
Outside
To the front of the property there is a gravelled area providing parking for two cars with garden area and front hedge along with fencing.
There is access to the storage garage with double doors and pedestrian door to rear. The rear gardens are a particular feature of the property being nicely private and mature, initially having a wide pathed area giving way to an area of lawn with garden path. 'There are shrub and boundary beds leading to a lower pathed area.
The gardens face south and therefore enjoy lots of sunshine.
Services
Mains gas, electricity, water and drainage connected to property.
Tenure
Freehold.
Directions
Proceed along Commercial Road and over the railway bridge onto Aylestone Hill and then take the second turning left onto Penn Grove Road. Follow the bends to the right and left where the property can be seen on the left hand side as denoted by the Agents ‘For Sale’ sign.
Agents Note
The property benefits from planning permission for a single-storey extension to the rear. Please ask the Agents for further details.
Property info
For more information about this property, please contact
Sunderlands, HR1 on +44 1432 644076 * (local rate)
Disclaimer
Property descriptions and related information displayed on this page, with the exclusion of Running Costs data, are marketing materials provided by Sunderlands, and do not constitute property particulars. Please contact Sunderlands for full details and further information. The Running Costs data displayed on this page are provided by PrimeLocation to give an indication of potential running costs based on various data sources. PrimeLocation does not warrant or accept any responsibility for the accuracy or completeness of the property descriptions, related information or Running Costs data provided here.
























.png)