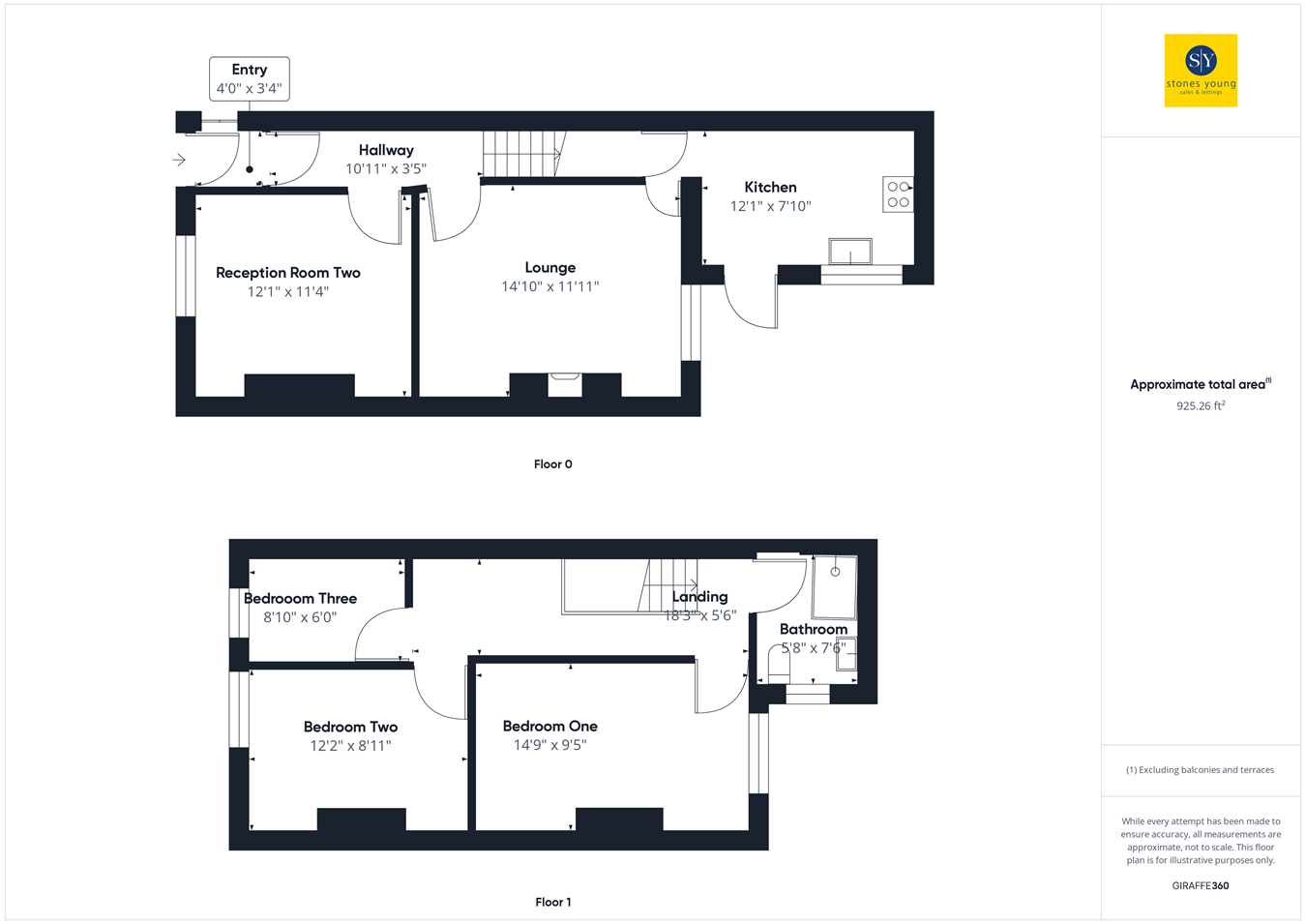Terraced house for sale in Livesey Street, Rishton, Blackburn BB1
* Calls to this number will be recorded for quality, compliance and training purposes.
Property features
- Beautifully Presented Mid Terraced Property
- Fully Renovated Throughout
- Ideal First Home
- Three Bedrooms
- Council Tax Band A
- Combi Boiler 18 Months Old
- Two Reception Rooms
- Enclosed Rear Yard
- Popular Location
- No Chain Delay!
Property description
This charming and stylish three bedroom mid-terraced property presents the perfect opportunity for those seeking their ideal first home. Nestled in a popular location, this beautifully renovated residence boasts a plethora of modern comforts and conveniences to suit a contemporary lifestyle. Stepping inside, one is greeted by the inviting ambience of oak doors and fresh new carpets throughout the property. The fully fitted kitchen and sleek new bathroom further enhance the appeal of this home. Offering two reception rooms, residents have the luxury of ample living space to relax and entertain. The efficient combi boiler, a mere 18 months old, guarantees uninterrupted warmth and comfort year-round. With council tax band A and an enclosed rear yard, this property not only promises a cosy sanctuary but also practical living at its finest.
Outside, a delightful patio area provides a serene space for outdoor relaxation or al fresco dining. The enclosed rear yard ensures privacy and security for residents to enjoy the fresh air without leaving the comfort of their own home. Whether savouring a morning cup of coffee or hosting a weekend barbeque, this outdoor space offers endless possibilities for leisure and recreation. Additionally, the property's proximity to local amenities and transport links provides convenience for daily errands and commuting needs. With a seamless blend of modern updates, this home is ready to welcome its new owners into a haven of comfort and style. Don't miss out on the opportunity to make this enchanting property your own and start creating lasting memories in this idyllic retreat.
Vestibule
New composite front door, 1/2 original tiled wall, mat flooring.
Hallway
Carpet flooring, stairs to first floor, ceiling coving, panel radiator.
Second Reception Room
12' 1" x 11' 4" (3.68m x 3.45m)
Carpet flooring, cupboard housing meter, uPVC double window, ceiling coving, picture rail, panel radiator, tv point, phone point.
Lounge
14' 10" x 11' 11" (4.52m x 3.63m)
Carpet flooring, gas fire place in feature wood surround with marble hearth, uPVC double glazed window, panel radiator, tv point and phone point.
Kitchen
12' 1" x 7' 10" (3.68m x 2.39m)
Range of fitted wall and base units with contrasting upstands and glass splash back, stainless steel sink and drainer. Integral electric oven, microwave, induction hob, extractor fan, fridge freezer, plumbed for washing machine, breakfast bar, laminate flooring, under stair storage, uPVC double glazed window and wooden back door.
First floor
Landing
18' 3" x 5' 6" (5.56m x 1.68m)
Carpet flooring, loft access, space for office/storage.
Bedroom One
14' 9" x 9' 5" (4.50m x 2.87m)
Double with carpet flooring, picture rail, uPVC double glazed window, panel radiator.
Bedroom Two
12' 2" x 8' 11" (3.71m x 2.72m)
Double with carpet flooring, picture rail uPVC double glazed window, panel radiator.
Bathroom
8' 10" x 6' 10" (2.69m x 2.08m)
Three piece in white including shower enclosure with mains fed shower, wall panelling, lino tiled flooring, ceiling spots, uPVC double glazed windows, heated towel radiator.
Property info
For more information about this property, please contact
Stones Young Estate and Letting Agents, Blackburn, BB1 on +44 1254 789979 * (local rate)
Disclaimer
Property descriptions and related information displayed on this page, with the exclusion of Running Costs data, are marketing materials provided by Stones Young Estate and Letting Agents, Blackburn, and do not constitute property particulars. Please contact Stones Young Estate and Letting Agents, Blackburn for full details and further information. The Running Costs data displayed on this page are provided by PrimeLocation to give an indication of potential running costs based on various data sources. PrimeLocation does not warrant or accept any responsibility for the accuracy or completeness of the property descriptions, related information or Running Costs data provided here.






























.png)