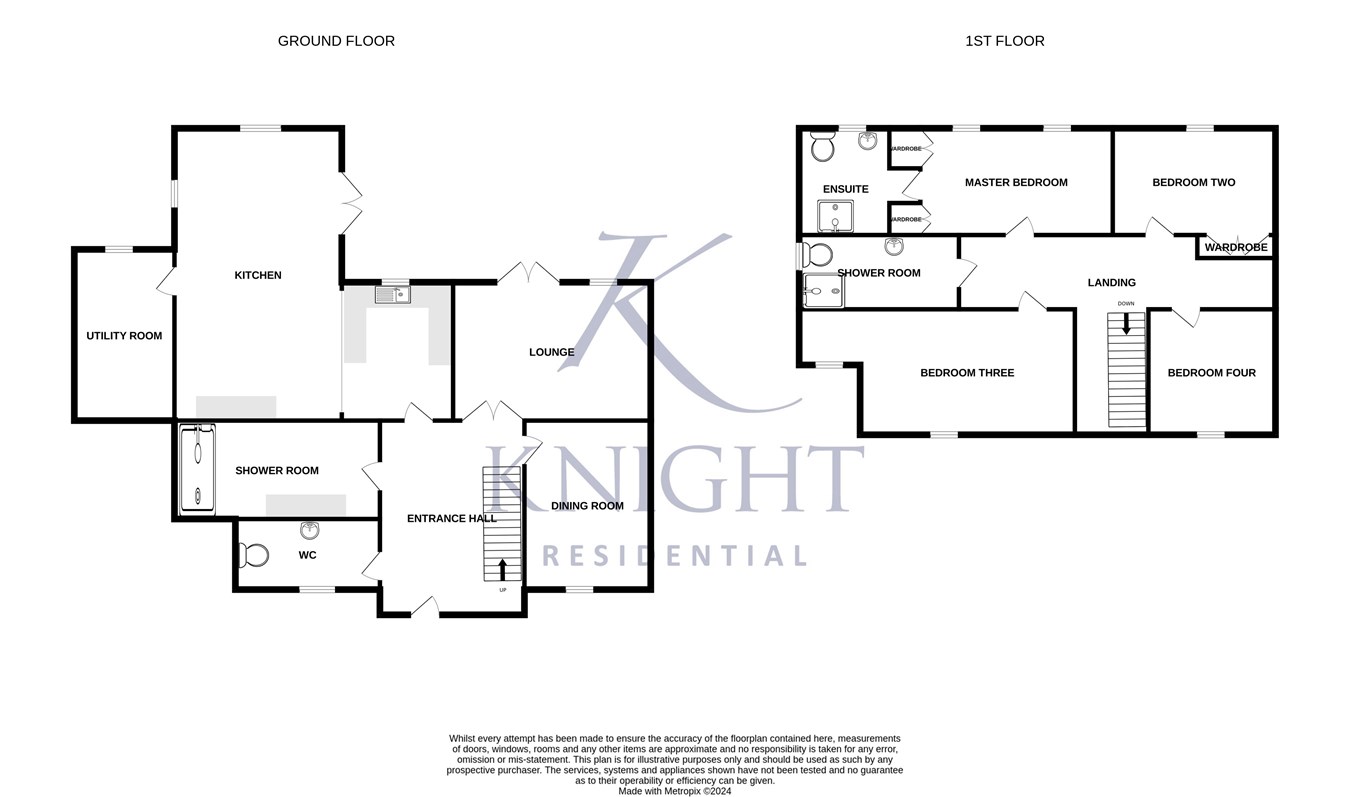Detached house for sale in Edward Marke Drive, Langenhoe, Colchester CO5
* Calls to this number will be recorded for quality, compliance and training purposes.
Property description
The ample accommodation starts on the ground floor with access to the large lounge, a bright and airy room to the rear of the property. The spacious kitchen/diner which opens to the rear garden is again of ample size, making this the perfect place to and dine with friends and family. From here there is also access to the handy utility room. Furthermore there is a separate dining room/second reception room and the downstairs shower room and separate W.C. Completes the ground floor accommodation.
On the first floor, the Principal bedroom is a good size and benefits from an en suite shower room and two built-in wardrobes. The second bedroom is also double in size and there are two further single bedrooms. The shower room completes the internal accommodation.
Externally, the rear garden is easy to maintain and mainly laid to lawn. Parking is available with a garage and driveway to the front and side.
Ground floor
Entrance Hallway
Lounge
4.78m x 3.63m (15' 8" x 11' 11")
Dining Room
3.20m x 2.95m (10' 6" x 9' 8")
Kitchen/breakfast room
6.73m x 5.64m (22' 1" x 18' 6")
Utility Room
2.10m x 1.57m (6' 11" x 5' 2")
Shower Room
Cloakroom
First floor
Landing
Principal Bedroom
3.70m x 3.00m (12' 2" x 9' 10")
En Suite
Second Bedroom
3.71m x 2.72m (12' 2" x 8' 11")
Third Bedroom
2.97m x 2.57m (9' 9" x 8' 5")
Fourth Bedroom
3.30m x 1.98m (10' 10" x 6' 6")
Shower Room
Disclaimer
These particulars are issued in good faith but do not constitute representations of fact or form part of any offer or contract. The matters referred to in these particulars should be independently verified by prospective buyers. Neither Knight Residential Limited nor any of its employees or agents has any authority to make or give any representation or warranty in relation to this property.
Agents Note
Council Tax Band: E
For more information about this property, please contact
Knight Residential, CO3 on +44 1206 915772 * (local rate)
Disclaimer
Property descriptions and related information displayed on this page, with the exclusion of Running Costs data, are marketing materials provided by Knight Residential, and do not constitute property particulars. Please contact Knight Residential for full details and further information. The Running Costs data displayed on this page are provided by PrimeLocation to give an indication of potential running costs based on various data sources. PrimeLocation does not warrant or accept any responsibility for the accuracy or completeness of the property descriptions, related information or Running Costs data provided here.






























.png)
