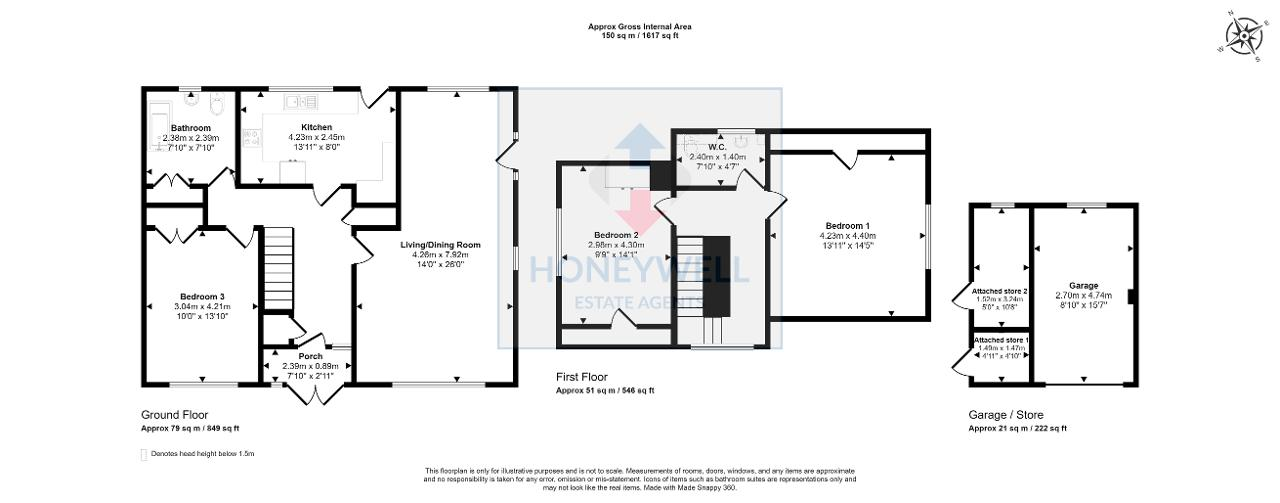Detached house for sale in Whitehall Lane, Grindleton BB7
* Calls to this number will be recorded for quality, compliance and training purposes.
Property features
- Detached dormer bungalow
- 3 double bedrooms
- Living/dining room & kitchen
- Stunning hillside location
- Excellent potential
- Needs full modernisation
- UPVC double glazing
- 130m2 (1,395 sq ft) approx.
Property description
Situated on Whitehall Lane on the hillside overlooking the village of Grindleton and the Ribble Valley countryside, this detached dormer bungalow now requires modernisation throughout but offers superb scope for improvement and/or extending (subject to the necessary permissions). The property enjoys an excellent-sized plot with attractive gardens to the side and rear, both of which adjoin open fields. The property also boasts a detached garage and outbuildings.
Internal accommodation comprises an entrance porch, hallway, open-plan living/dining room, separate kitchen, ground floor bedroom and bathroom. On the first floor are two further good-sized double bedrooms and a separate washroom.
Ground Floor
Entrance porch
With double UPVC patio doors, tiled flooring and glazed door to:
Hallway
With staircase to an open balustrade first floor landing, understairs storage cupboard, separate built-in storage cupboard and telephone point.
Living/Dining room
4.3m x 7.9m (14"0" x 26"0"); with an open fire in a feature surround, television point and glazed external door to the side of the property.
Kitchen
4.2m x 2.5m (13"11" x 8"0"); with a range of fitted base and matching wall storage cupboards with complementary work surfaces, breakfast bar, built-in electric oven, 4-ring electric hob, single drainer stainless steel sink unit, plumbed and drained for an automatic washing machine and composite external door to the rear of the property.
Bedroom three
3.0m x 4.2m (10"0" x 13"10"); with built-in storage cupboards and television point.
Bathroom
With a 3-piece suite comprising a low level w.c., pedestal wash-hand basin and a panelled bath, fully tiled walls, built-in storage cupboard and heated towel rail.
First Floor
Landing
Bedroom one
4.2m x 4.4m (13"11" x 14"5"); with built-in storage cupboard, telephone point and under eaves storage space.
Bedroom two
3.0m x 4.3m (9'9" x 14'1"); with built-in wardrobes, built-in storage cupboard and under eaves storage space.
Washroom
With a 2-piece suite comprising a wash-hand basin and low level w.c.
Exterior
Outside
The property is situated in an excellent-sized plot with a driveway leading to a detached garage with up-and-over door and 2 attached storerooms.
To the front of the property are flowerbeds and hedgerows. The property benefits from gardens to the rear and side, both of which adjoin open fields and enjoy elevated views over Grindleton and the Ribble Valley countryside. The gardens are mainly laid to lawn with flowerbeds, hedgerows and mature trees including a monkey puzzle tree.
Heating: Fitted electric night storage heaters complemented by double glazed windows in UPVC frames throughout.
Services: Mains water, electricity and drainage are connected. Whilst mains gas is not currently connected to the property, mains gas is available to Whitehall Lane.
Tenure: Freehold.
Council tax band F.
EPC: The energy efficiency rating of the property is E.
Viewing: By appointment with our office.
Property info
For more information about this property, please contact
Honeywell Estate Agents, BB7 on +44 1200 328952 * (local rate)
Disclaimer
Property descriptions and related information displayed on this page, with the exclusion of Running Costs data, are marketing materials provided by Honeywell Estate Agents, and do not constitute property particulars. Please contact Honeywell Estate Agents for full details and further information. The Running Costs data displayed on this page are provided by PrimeLocation to give an indication of potential running costs based on various data sources. PrimeLocation does not warrant or accept any responsibility for the accuracy or completeness of the property descriptions, related information or Running Costs data provided here.


































.png)

