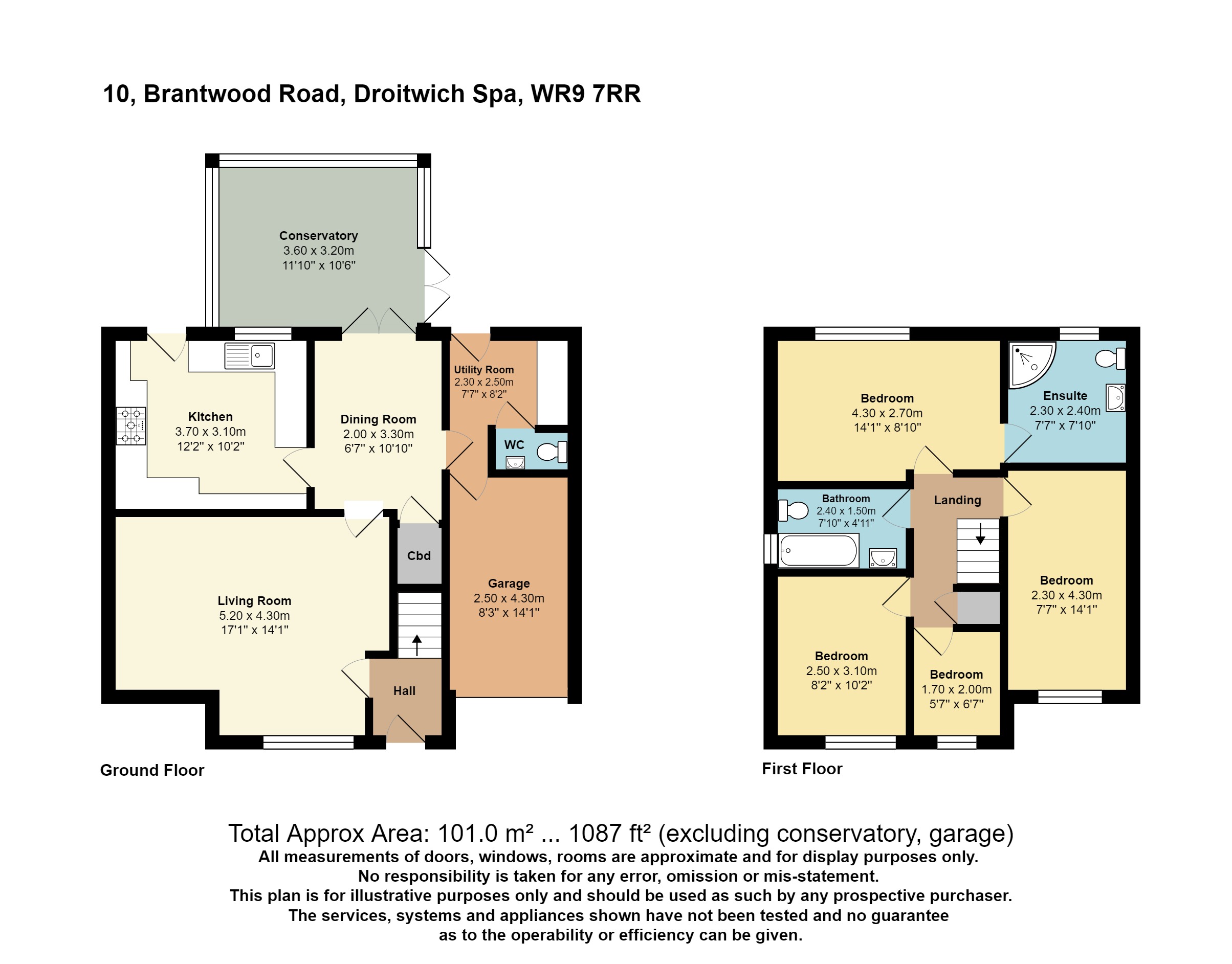Detached house for sale in Brantwood Road, Droitwich, Worcestershire WR9
* Calls to this number will be recorded for quality, compliance and training purposes.
Property features
- Extended detached family home
- Four Bedrooms, en-suite & family bathroom
- Two reception rooms
- Popular Primsland Cul-De-Sac Location
- Driveway and Garage
- Kitchen, Utility Room & wc
- Well established front & rear gardens
- Conservatory
- Ep Rating: D
Property description
Oulsnam proudly present this well presented extended four bedroom detached family home occupying a delightful plot within this popular Primsland cul-de-sac, boasting two reception rooms, kitchen, conservatory, utility, wc, integral garage, en-suite & family bathroom, well established front & rear gardens & block paved driveway for two cars. E P Rating D Must be viewed!
Droitwich Spa is a historic town within the Wychavon district of northern Worcestershire. The town offers excellent everyday amenities & leisure facilities which include a Waitrose store, Droitwich Spa lido & Droitwich leisure centre. There are an array of local pubs and an eclectic mix of traditional shops. There are numerous footpaths that provide access to the surrounding countryside that includes walks along the canal. This cul-de-sac location provides easy access to the Town Centre, local amenities, Train Station and is also convenient for easy access to motorway networks of the M5, M42 and M40 corridors.
Location
From the agents office on Victoria Square, at the roundabout, continue onto St Andrews Road onto Corbett Avenue taking slight left onto Lyttelton Road, left into Tagwell Road following the road along before turning right into Primsland Way, then take the fourth turning on the right onto Brantwood Road, proceed straight ahead and the property is located on the right hand side just before the turning into Brantwood Close.
Summary
* Entered into the hallway which has doors into the living room and stairs rising to first floor accommodation
* Generous living room overlooking the front aspect with feature fireplace and door into the dining room
* Dining room has useful under stairs storage cupboard and doors into the kitchen, utility room and French doors into the conservatory
* Utility room has door providing access onto the rear garden and furthers doors into the wc and into the garage and there are wall mounted cupboards and boiler, with space for a washing machine and tumble dryer
* Fitted kitchen with a range of wall mounted and base cupboards, integral fridge freezer and space for a dish washer and rangemaster oven and door providing access onto the rear garden
* Conservatory with French doors onto the rear garden
First floor accommodation
* Landing has doors into over stairs storage cupboard, all bedrooms and family bathroom
* Main bedroom one overlooks the rear garden and has a door into the en-suite
* En-suite shower room comprises pedestal wash hand basin, low level wc and shower cubicle
* Bedroom two overlooks the front aspect
* Bedroom three overlooks the front aspect and is presented as a dressing room and includes a triple sized wardrobe
* Bedroom four is a single and presented as a study
* Family bathroom is fitted with a modern white suite comprising panel bath with shower over, pedestal wash hand basin, low level wc
* Integral single garage with power, lighting, metal up and over door and door into the utility room
Outside
* Situated on a delightful plot with a block paved driveway providing off road parking for two cars with lawn fore-garden to the side
* Attractive and well established enclosed rear garden with a block paved patio area extending across the rear of the property, ideal for al-fresco dining, bordered by a wooden picket fence and gate giving access to the remainder which is laid to lawn with a paved pathway leading to the rear where there is a garden shed, greenhouse and seating area, bordered by mature trees, flowers, shrubs and enclosed by wooden panel fencing
* Located within a desirable Primsland cul de sac
* Conveniently located for easy access to local schools and amenities
* ev Charger included
* Must be viewed!
General information
Services All mains services are available. Gas central heating is provided by the boiler located in the utility room.
Tenure the agent understands the property is Freehold.<br /><br />
Entrance Hall
Living Room (5.2m x 4.3m (17' 1" x 14' 1"))
Dining Room (3.3m x 2m (10' 10" x 6' 7"))
Conservatory (3.6m x 3.2m (11' 10" x 10' 6"))
Kitchen (3.7m x 3.1m (12' 2" x 10' 2"))
Utility Room (2.3m x 2.5m (7' 7" x 8' 2"))
WC
Garage (4.3m x 2.51m (14' 1" x 8' 3"))
First Floor Accommodation
Landing
Bedroom (4.3m x 2.7m (14' 1" x 8' 10"))
En-Suite (2.4m x 2.3m (7' 10" x 7' 7"))
Bedroom (3.1m x 2.5m (10' 2" x 8' 2"))
Bedroom (4.3m x 2.3m (14' 1" x 7' 7"))
Bedroom (2m x 1.7m (6' 7" x 5' 7"))
Family Bathroom (2.4m x 1.5m (7' 10" x 4' 11"))
Property info
For more information about this property, please contact
Robert Oulsnam & Co, WR9 on +44 1905 388934 * (local rate)
Disclaimer
Property descriptions and related information displayed on this page, with the exclusion of Running Costs data, are marketing materials provided by Robert Oulsnam & Co, and do not constitute property particulars. Please contact Robert Oulsnam & Co for full details and further information. The Running Costs data displayed on this page are provided by PrimeLocation to give an indication of potential running costs based on various data sources. PrimeLocation does not warrant or accept any responsibility for the accuracy or completeness of the property descriptions, related information or Running Costs data provided here.














































.png)

