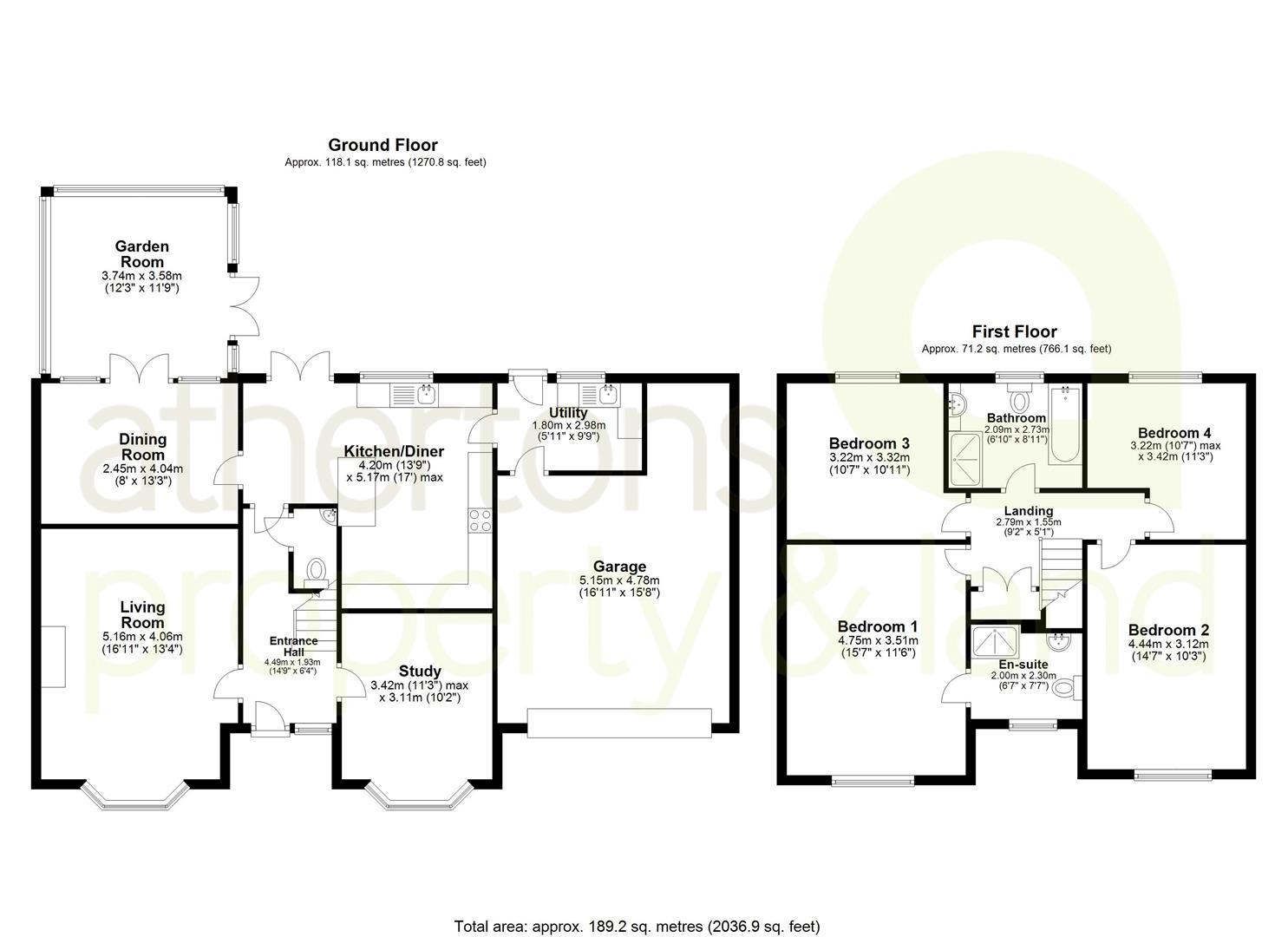Detached house for sale in Woodfields, Simonstone, Ribble Valley BB12
* Calls to this number will be recorded for quality, compliance and training purposes.
Property description
With open views to the rear and raised position in the much sought-after village of Simonstone, this impressive, four-bedroom detached family home is being welcomed to the property market. Perfectly suited to a growing family looking for versatile living solutions with four double bedrooms and contemporary, neutral décor throughout with recently fitted floor coverings on the stairs and landing, master bedroom, en suite and bathroom. Situated off the extremely popular Whins Lane, Read and Simonstone offer great road links to the motorway, Whalley, Clitheroe and Manchester. The village has two primary schools, local shops, cricket club, pub and church.
The property comprises briefly, to the ground floor: Entrance to a welcoming hallway with stairs leading to the first floor and doors providing access to two spacious reception rooms, an under stair WC, and fitted kitchen. The kitchen has a door leading to the utility room which contains two doors leading into the double garage and rear exterior. The kitchen has open access to a dining room which opens to garden room. To the first floor is a galleried landing with doors leading to four bedrooms (with bedroom one enjoying en-suite shower room), family bathroom, airing cupboard. Externally the property boasts a spacious and private plot with stunning open aspect views from the West facing rear garden and ample driveway parking to the front.
Internally, you are greeted by an entrance hall graced with UPVC double glazed door and window to the front driveway and under stair WC and corner hand basin. To the front of the property is the main lounge and study/snug, both enjoying large bay windows with pleasant aspects to the front and the lounge featuring inset gas fire with marble surround and decorative mantle.
The kitchen and breakfast area present pleasant aspects over the rear garden enjoys various base and eye level units with complementary worktops, four ring gas hob and range integrated appliances, with French doors providing access to the rear patio area. Connected to this space is a dining room, seamlessly linked with the garden room to the rear. The garden room is a true sun -trap - encased in windows, with additional access to the garden through French doors. Adjacent to the kitchen lies a utility room equipped with base level units featuring a sink, plumbing for washer and dryer, space for fridge/freezer, external access and integral door into the double garage with electric up and over door and wall mounted boiler.
Moving upstairs, a landing with access to the boarded loft leads to four bedrooms, airing cupboard and family bathroom. The primary bedroom features a good range of fitted wardrobes along with an attached en-suite featuring laminate flooring, shower cubicle with recently installed rainfall shower head, single flush wc and pedestal wash basin. The remaining bedrooms also all offer built-in storage solutions and comfortably fit a double bed with rear bedrooms offering amazing countryside views. The family bathroom provides a comprehensive Heritage suite including a panelled bath, vanity wash basin, toilet, and a separate shower cubicle.
Externally, the property boasts a driveway suitable for multiple cars, leading to a double garage. The front area also includes a small lawned garden space enclosed by stone walls. The rear garden, substantial in size, enjoys ample sunlight from it’s Western orientation and offers a mix of patio and lawn areas surrounded by greenery with open, stunning views across the Ribble Valley and beyond.
Services
All mains services are connected. Gas fired central heating.
Tenure
We understand from the owners to be Freehold.
Energy Performance Rating
C (69).
Council Tax
Band G.
Property info
For more information about this property, please contact
Athertons, BB7 on +44 1254 477554 * (local rate)
Disclaimer
Property descriptions and related information displayed on this page, with the exclusion of Running Costs data, are marketing materials provided by Athertons, and do not constitute property particulars. Please contact Athertons for full details and further information. The Running Costs data displayed on this page are provided by PrimeLocation to give an indication of potential running costs based on various data sources. PrimeLocation does not warrant or accept any responsibility for the accuracy or completeness of the property descriptions, related information or Running Costs data provided here.











































.gif)

