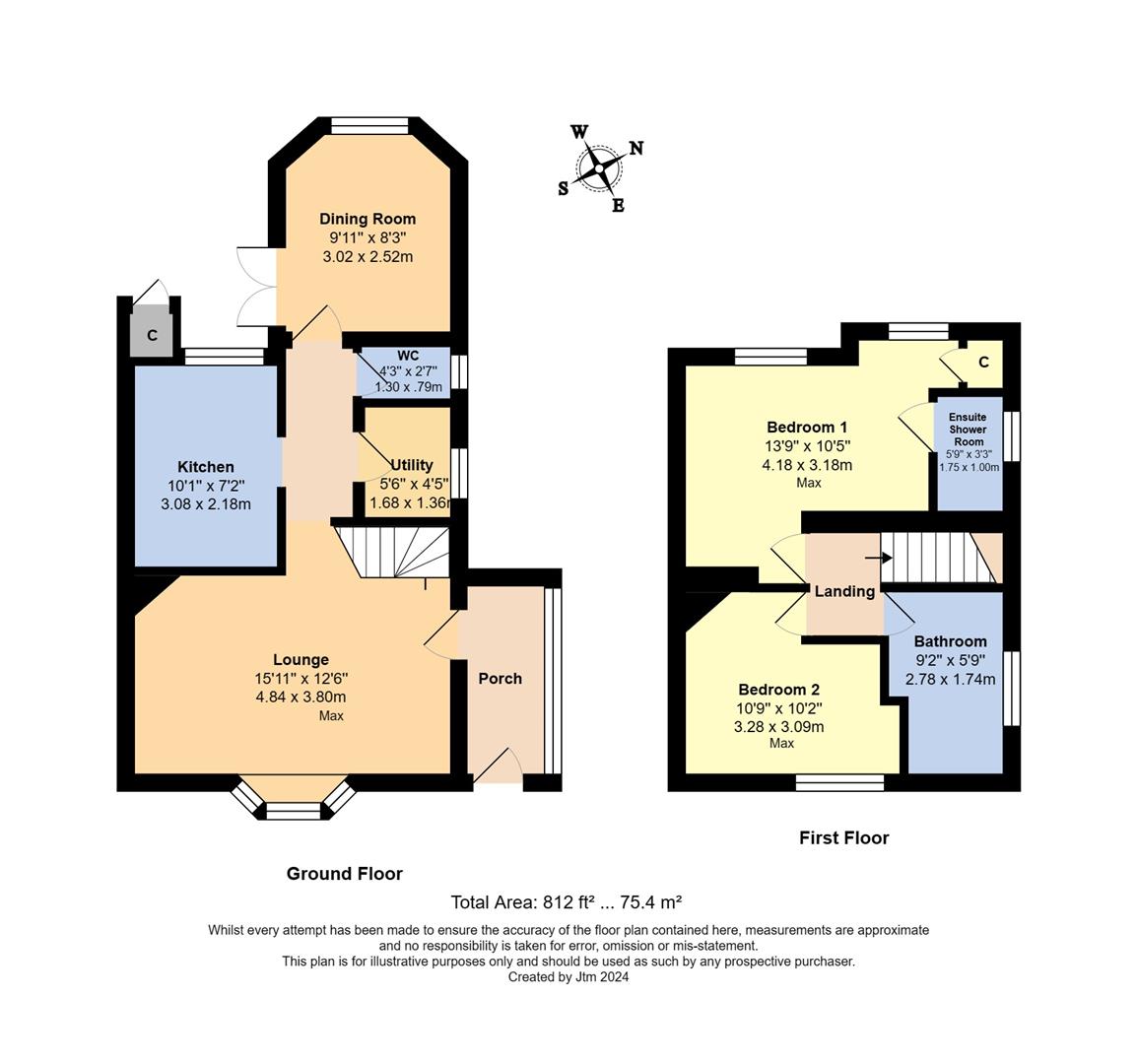Semi-detached house for sale in North End Road, Yapton, Arundel BN18
* Calls to this number will be recorded for quality, compliance and training purposes.
Property features
- **no onward chain**
- Older Semi-Detached House
- Two Bedrooms (One En Suite Shower Room)
- Open Plan Lounge with Feature Fireplace
- Stylish Refurbished Kitchen
- Garden Room Extension & Utility Room
- First-Floor Bathroom & Ground Floor Cloakroom
- Generous Westerly Facing Rear Garden with View Across Fields
- Extensive Off-Road Parking
- EER: E
Property description
**no onward chain** An extensively refurbished semi-detached cottage boasting a wonderful westerly outlook over and across fields to the rear.
Briefly described, the well-appointed accommodation comprises; two bedrooms, the larger of which benefits from a newly installed en suite shower room; a full width lounge with feature fireplace incorporating log burning stove; dining room (formerly conservatory); stylish re-fitted kitchen; separate utility room; spacious first-floor bathroom; and a ground floor cloakroom.
A particular feature of the property is the generous split-level rear garden, which is predominantly set on an appealing westerly facing aspect and incorporates an attached outside storage cupboard, newly laid turf, and side access.
Additional attributes include; significant off-road parking to the front; double glazing; and updated floor coverings throughout.
The property is situated approximately 1.25 miles from Yapton village centre, with its useful convenience store, village hall, and large recreation ground. Furthermore, Yapton CE Primary school is located in close proximity, as well as a local bus service that operates along the road. Access to the A27 is found within approximately 2 miles.
Lounge (4.85 x 3.82 (max) (15'10" x 12'6" (max)))
Kitchen (3.09 x 2.20 (10'1" x 7'2"))
Dining Room (3.03 x 2.40 (9'11" x 7'10"))
Utility Room (1.68 x 1.35 (5'6" x 4'5"))
Ground Floor Cloakroom (1.35 x 0.79 (4'5" x 2'7"))
Bedroom One (4.19 (max) x 3.17 (max) (13'8" (max) x 10'4" (max))
En Suite Shower Room (1.76 x 0.99 (5'9" x 3'2"))
Bedroom Two (3.29 (max) x 3.10 (max) (10'9" (max) x 10'2" (max))
Bathroom (2.81 x 1.76 (max) (9'2" x 5'9" (max)))
Property info
Floorplan - 2 Yapton Gates, North End Road, Yapton View original

For more information about this property, please contact
Glyn Jones - Rustington, BN16 on +44 1903 890210 * (local rate)
Disclaimer
Property descriptions and related information displayed on this page, with the exclusion of Running Costs data, are marketing materials provided by Glyn Jones - Rustington, and do not constitute property particulars. Please contact Glyn Jones - Rustington for full details and further information. The Running Costs data displayed on this page are provided by PrimeLocation to give an indication of potential running costs based on various data sources. PrimeLocation does not warrant or accept any responsibility for the accuracy or completeness of the property descriptions, related information or Running Costs data provided here.




























.png)

